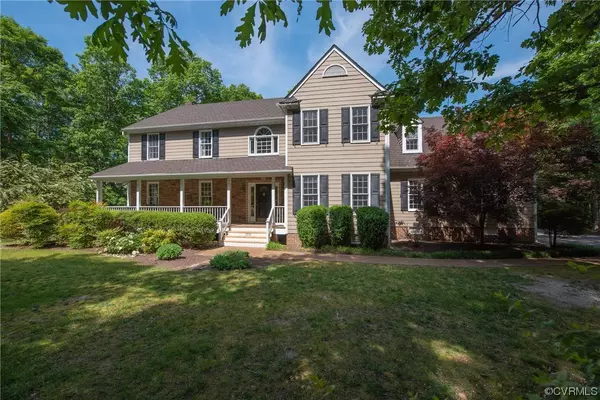$755,000
$799,950
5.6%For more information regarding the value of a property, please contact us for a free consultation.
12230 Country Hills TER Glen Allen, VA 23059
4 Beds
3 Baths
3,904 SqFt
Key Details
Sold Price $755,000
Property Type Single Family Home
Sub Type Single Family Residence
Listing Status Sold
Purchase Type For Sale
Square Footage 3,904 sqft
Price per Sqft $193
Subdivision Cross Creek
MLS Listing ID 2309683
Sold Date 06/28/23
Style Colonial,Two Story
Bedrooms 4
Full Baths 2
Half Baths 1
Construction Status Actual
HOA Y/N No
Year Built 1991
Annual Tax Amount $5,858
Tax Year 2022
Lot Size 1.060 Acres
Acres 1.06
Property Description
If you've been waiting for an opportunity to get an awesome home on an acre lot nestled in a quiet cul-de-sac in the award winning Deep Run High District, you just hit the jackpot! The front porch welcomes your guests and hints of relaxing conversation in the summer breeze! Come on in to the gracious 2-story foyer flanked by the living room with french doors (perfect for a music room or office) and the dining room currently set up as a media room with large screen and projector that convey! The spacious family room features a brick fireplace with gas logs, wet bar, and a wall of built-in bookshelves and flows right into the wonderfully lit sunroom with sliding doors to the expansive deck that overlooks the lush back yard! The kitchen boasts tons of windows and a vaulted ceiling in the dining area, so much counter space, an abundance of cabinetry, and all appliances convey! Upstairs there are four generous bedrooms including an enormous primary suite complete with a gas fireplace for the most perfect ambiance. Special features include hardwood floors throughout the first floor, walk up attic, paved drive, stone and Hardiplank exterior, and Grand Manor roof! This one won't last!
Location
State VA
County Henrico
Community Cross Creek
Area 34 - Henrico
Rooms
Basement Crawl Space
Interior
Interior Features Beamed Ceilings, Bookcases, Built-in Features, Breakfast Area, Ceiling Fan(s), Dining Area, French Door(s)/Atrium Door(s), Fireplace, Granite Counters, Walk-In Closet(s)
Heating Electric, Forced Air, Natural Gas, Zoned
Cooling Zoned
Flooring Ceramic Tile, Partially Carpeted, Wood
Fireplaces Number 2
Fireplaces Type Gas, Masonry
Fireplace Yes
Appliance Dishwasher, Electric Water Heater, Gas Cooking, Disposal, Oven, Refrigerator
Laundry Washer Hookup, Dryer Hookup
Exterior
Garage Attached
Garage Spaces 2.5
Fence Back Yard, Fenced, Partial
Pool None
Waterfront No
Roof Type Shingle
Porch Deck, Front Porch
Garage Yes
Building
Lot Description Cul-De-Sac
Story 2
Sewer Public Sewer
Water Public
Architectural Style Colonial, Two Story
Level or Stories Two
Structure Type Drywall,Frame,HardiPlank Type,Stone
New Construction No
Construction Status Actual
Schools
Elementary Schools Kaechele Elementary
Middle Schools Short Pump
High Schools Deep Run
Others
Tax ID 737-776-3855
Ownership Individuals
Financing Conventional
Read Less
Want to know what your home might be worth? Contact us for a FREE valuation!
Our team is ready to help you sell your home for the highest possible price ASAP

Bought with Choice 1 Real Estate






