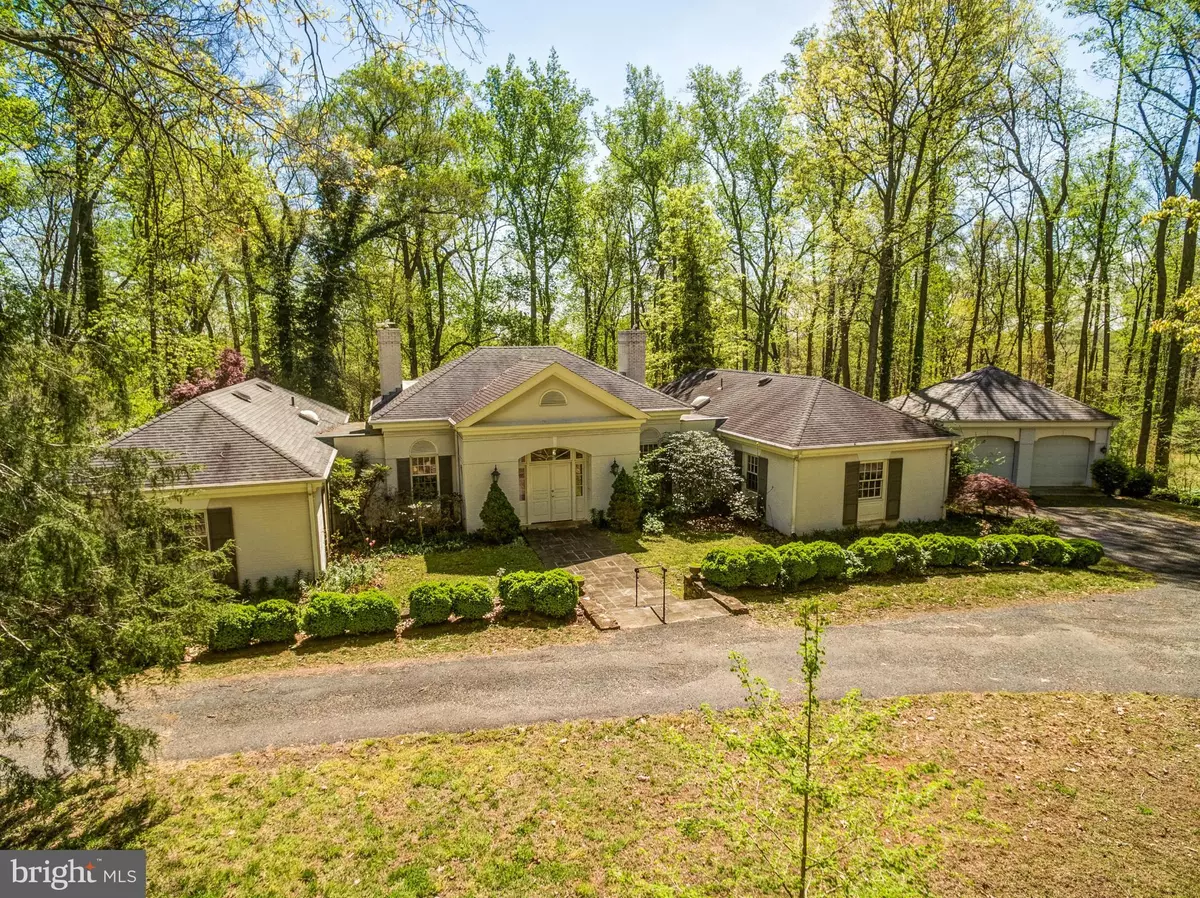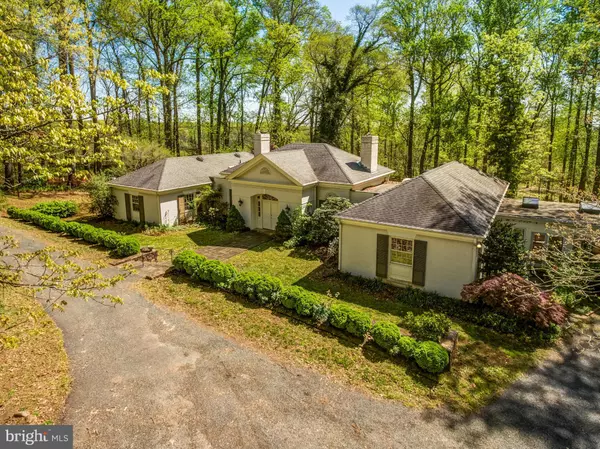$595,000
$595,000
For more information regarding the value of a property, please contact us for a free consultation.
8801 ROGUES RD Warrenton, VA 20187
3 Beds
4 Baths
6.81 Acres Lot
Key Details
Sold Price $595,000
Property Type Single Family Home
Sub Type Detached
Listing Status Sold
Purchase Type For Sale
Subdivision None Available
MLS Listing ID 1001640667
Sold Date 05/10/17
Style Manor
Bedrooms 3
Full Baths 3
Half Baths 1
HOA Y/N N
Originating Board MRIS
Year Built 1977
Annual Tax Amount $6,384
Tax Year 2016
Lot Size 6.813 Acres
Acres 6.81
Property Description
Elegant estate in Casanova Hunt Country is surrounded by large historic farms. Just a 10 minute drive to old town Warrenton. Mature gardens and trees surround, making the home perfectly private, only visitors are local wildlife. Watch the Bald Eagle's nest from your window while preparing meals in the spacious kitchen. The perfect place to entertain. The great room opens to the patio and pool.
Location
State VA
County Fauquier
Zoning RA
Rooms
Main Level Bedrooms 3
Interior
Interior Features Kitchen - Gourmet, Butlers Pantry, Kitchen - Table Space, Dining Area, Breakfast Area, Kitchen - Eat-In, Primary Bath(s), Entry Level Bedroom, Built-Ins, Chair Railings, Crown Moldings, Wood Floors, Floor Plan - Traditional
Hot Water Electric
Heating Forced Air
Cooling Central A/C
Fireplaces Number 1
Equipment Washer/Dryer Hookups Only, Central Vacuum, Dishwasher, Disposal, Dryer, Exhaust Fan, Oven/Range - Gas, Range Hood, Refrigerator, Six Burner Stove, Washer
Fireplace Y
Appliance Washer/Dryer Hookups Only, Central Vacuum, Dishwasher, Disposal, Dryer, Exhaust Fan, Oven/Range - Gas, Range Hood, Refrigerator, Six Burner Stove, Washer
Heat Source Bottled Gas/Propane
Exterior
Parking Features Garage Door Opener
Garage Spaces 2.0
Water Access N
Accessibility None
Attached Garage 2
Total Parking Spaces 2
Garage Y
Private Pool Y
Building
Story 1
Sewer Septic = # of BR
Water Well
Architectural Style Manor
Level or Stories 1
New Construction N
Schools
School District Fauquier County Public Schools
Others
Senior Community No
Tax ID 7903-90-3518
Ownership Fee Simple
Special Listing Condition Standard
Read Less
Want to know what your home might be worth? Contact us for a FREE valuation!
Our team is ready to help you sell your home for the highest possible price ASAP

Bought with Ela H Moyer • Long & Foster Real Estate, Inc.






