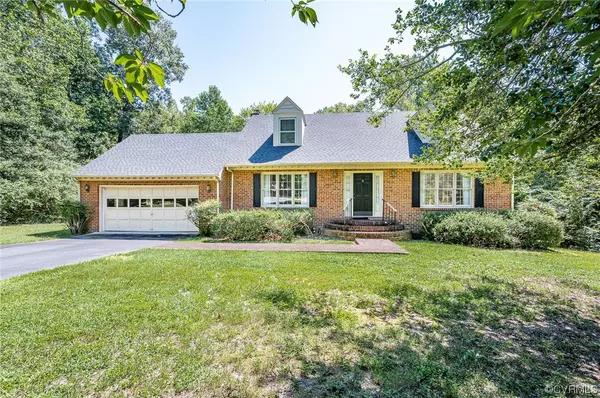$380,000
$398,500
4.6%For more information regarding the value of a property, please contact us for a free consultation.
8038 Sinclair RD Mechanicsville, VA 23111
5 Beds
5 Baths
3,911 SqFt
Key Details
Sold Price $380,000
Property Type Single Family Home
Sub Type Single Family Residence
Listing Status Sold
Purchase Type For Sale
Square Footage 3,911 sqft
Price per Sqft $97
Subdivision Sinclair Manor
MLS Listing ID 2320110
Sold Date 09/29/23
Style Cape Cod,Two Story
Bedrooms 5
Full Baths 4
Half Baths 1
Construction Status Approximate
HOA Y/N No
Year Built 1988
Annual Tax Amount $3,423
Tax Year 2023
Lot Size 0.993 Acres
Acres 0.993
Property Description
Lake neighborhood without the HOA costs! Fishing & boating! Walk to lake! Looking for a house with "FIVE" bedrooms and a downstairs primary suite with full bathroom? This house has so much potential even a basement mother-in-law suite with a full bathroom and entrances from upstairs and outside. A total of five bathrooms! Large eat-in kitchen plus a formal dining room. There is a large family room with fireplace and second room on first floor for the family or for entertaining guests. This home has a large 2-car attached garage, private backyard deck and patio plus a 6 foot chain-link fence for pets.
Location
State VA
County Hanover
Community Sinclair Manor
Area 44 - Hanover
Direction I295 East, Right on Beatties Mill Road, Turn Left to stay on Beatties Mill Road, Right on Sinclair Road
Rooms
Basement Interior Entry, Partially Finished, Walk-Out Access
Interior
Interior Features Bookcases, Built-in Features, Bedroom on Main Level, Ceiling Fan(s), Separate/Formal Dining Room, Eat-in Kitchen, Fireplace, Laminate Counters, Bath in Primary Bedroom, Pantry, Solid Surface Counters, Cable TV
Heating Electric, Heat Pump, Zoned
Cooling Heat Pump, Zoned
Flooring Carpet, Vinyl, Wood
Fireplaces Number 1
Fireplaces Type Gas, Masonry
Fireplace Yes
Appliance Electric Water Heater
Laundry Washer Hookup, Dryer Hookup
Exterior
Exterior Feature Deck, Lighting, Paved Driveway
Parking Features Attached
Garage Spaces 2.0
Fence Back Yard, Chain Link, Fenced, Partial
Pool None
Roof Type Shingle
Topography Sloping
Porch Patio, Deck
Garage Yes
Building
Lot Description Sloped
Story 2
Sewer Septic Tank
Water Well
Architectural Style Cape Cod, Two Story
Level or Stories Two
Structure Type Clapboard,Drywall,Other
New Construction No
Construction Status Approximate
Schools
Elementary Schools Cold Harbor
Middle Schools Bell Creek Middle
High Schools Mechanicsville
Others
Tax ID 8745-60-4703
Ownership Estate
Financing FHA
Special Listing Condition Estate
Read Less
Want to know what your home might be worth? Contact us for a FREE valuation!
Our team is ready to help you sell your home for the highest possible price ASAP

Bought with Open Door Realty, Inc.






