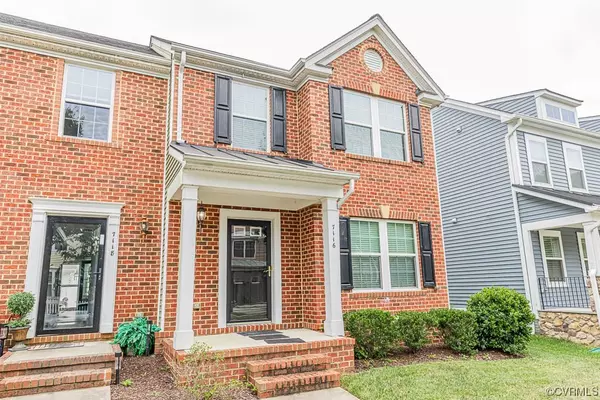$285,000
$289,950
1.7%For more information regarding the value of a property, please contact us for a free consultation.
7116 Azalea DR Ruther Glen, VA 22546
2 Beds
3 Baths
1,504 SqFt
Key Details
Sold Price $285,000
Property Type Townhouse
Sub Type Townhouse
Listing Status Sold
Purchase Type For Sale
Square Footage 1,504 sqft
Price per Sqft $189
Subdivision Ladysmith Village
MLS Listing ID 2319395
Sold Date 10/03/23
Style Row House
Bedrooms 2
Full Baths 2
Half Baths 1
Construction Status Actual
HOA Fees $182/mo
HOA Y/N Yes
Year Built 2010
Annual Tax Amount $1,566
Tax Year 2023
Lot Size 2,813 Sqft
Acres 0.0646
Property Description
Welcome to this charming end-unit townhome with a single-car garage, nestled in the Ladysmith Village community. Boasting 2 spacious bedrooms, this home offers comfortable living and modern conveniences. The dining area seamlessly connects to the kitchen, complete with gleaming stainless steel appliances and a convenient breakfast bar. Sunlight fills the generous living room, creating an inviting atmosphere that's perfect for relaxation. Retreat to the primary bedroom, featuring an en-suite bathroom adorned with double vanities, catering to both style and functionality. The vaulted ceiling adds an elegant touch, while the large walk-in closet provides ample storage space. Indulge in the array of amenities offered by the Homeowner's Association, including exterior maintenance to simplify your lifestyle. Embrace the community's clubhouse, take a refreshing dip in the pool, and maintain an active lifestyle in the fitness center. Schedule a showing today and envision the lifestyle that awaits you in this remarkable property.
Location
State VA
County Caroline
Community Ladysmith Village
Area 45 - Caroline
Interior
Interior Features Bay Window, Ceiling Fan(s), Bath in Primary Bedroom, Pantry, Walk-In Closet(s)
Heating Electric, Heat Pump
Cooling Central Air
Flooring Partially Carpeted, Wood
Appliance Dishwasher, Electric Water Heater, Microwave, Smooth Cooktop
Exterior
Exterior Feature Paved Driveway
Garage Detached
Garage Spaces 1.0
Fence None
Pool Pool, Community
Community Features Clubhouse, Fitness, Pool, Curbs, Gutter(s), Sidewalks
Amenities Available Landscaping
Waterfront No
Roof Type Composition
Porch Front Porch
Garage Yes
Building
Story 2
Foundation Slab
Sewer Public Sewer
Water Public
Architectural Style Row House
Level or Stories Two
Structure Type Brick,Frame,Vinyl Siding
New Construction No
Construction Status Actual
Schools
Elementary Schools Lewis & Clark
Middle Schools Caroline
High Schools Caroline
Others
HOA Fee Include Clubhouse,Maintenance Grounds,Pool(s),Recreation Facilities,Snow Removal,Trash
Tax ID 52E1-4-345
Ownership Individuals
Financing Conventional
Read Less
Want to know what your home might be worth? Contact us for a FREE valuation!
Our team is ready to help you sell your home for the highest possible price ASAP

Bought with Belcher Real Estate LLC






