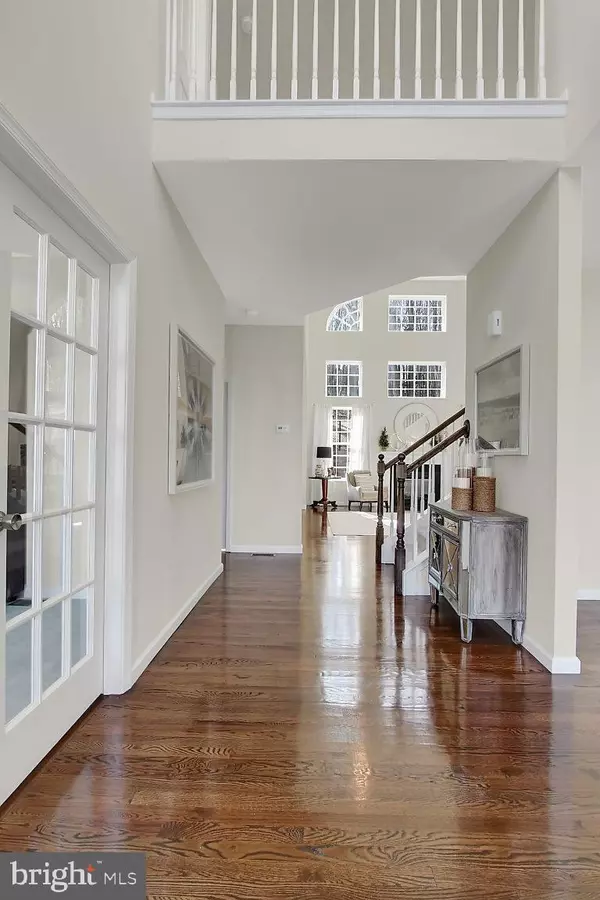$495,000
$514,999
3.9%For more information regarding the value of a property, please contact us for a free consultation.
4249 CUMORAH AVE Center Valley, PA 18034
5 Beds
5 Baths
4,700 SqFt
Key Details
Sold Price $495,000
Property Type Single Family Home
Sub Type Detached
Listing Status Sold
Purchase Type For Sale
Square Footage 4,700 sqft
Price per Sqft $105
Subdivision Blue Ridge Chase
MLS Listing ID 1000229338
Sold Date 06/15/18
Style Colonial
Bedrooms 5
Full Baths 3
Half Baths 2
HOA Y/N N
Abv Grd Liv Area 3,100
Originating Board BRIGHT
Year Built 2017
Annual Tax Amount $8,000
Tax Year 2017
Lot Size 1.000 Acres
Acres 1.51
Property Description
Location! Location! Location! Gorgeous, brand new (one year old) home in Southern Lehigh School District loaded with tons of upgrades!5 bedrooms, 5 bathrooms plus almost 1,700 SF of finished basement with powder room!Total of 4,700 SF on fantastic 1.5-acre premium wooded lot located just few miles away from PROMENADE ShopsThe bright open floor plan features a grandiose 2-story atrium with a wall of windows in the family room with fire place, dining room, bright and open kitchen nook connected to the gourmet kitchen with beautiful large custom island, stainless appliances and open to the spacious great room with French glass doors leading out to your private partially fenced backyard. The open floor plan has a welcoming entrance and beautiful study with French doors.The main level also offers a laundry/mud room and bedroom with powder bath and laundry/mud room right off the large 3-car garage. The upper-level offers 4 bedrooms, including an oversized master w/ 2 walk-in closets, 5-piece master bath, and princess/in-laws suite with full bath and skylight. Plantation shutters in bedrooms. Fully insulated 3-car garage with Wi-Fi enabled door openers. Now just how perfect is that!
Location
State PA
County Lehigh
Area Upper Saucon Twp (12322)
Zoning RESIDENTIAL
Direction North
Rooms
Other Rooms Dining Room, Bedroom 2, Bedroom 3, Bedroom 4, Bedroom 5, Kitchen, Family Room, Foyer, Bedroom 1, Laundry, Other, Office, Full Bath, Half Bath
Basement Daylight, Partial, Drainage System, Fully Finished, Heated, Interior Access, Poured Concrete, Sump Pump, Windows
Main Level Bedrooms 1
Interior
Interior Features Attic, Breakfast Area, Carpet, Combination Dining/Living, Combination Kitchen/Dining, Dining Area, Efficiency, Entry Level Bedroom, Floor Plan - Open, Formal/Separate Dining Room, Kitchen - Island, Kitchen - Table Space, Kitchen - Eat-In, Primary Bath(s), Recessed Lighting, Skylight(s), Stall Shower, Store/Office, Studio, Upgraded Countertops, Window Treatments, Wood Floors, Other
Hot Water Electric
Heating Forced Air, Gas
Cooling Central A/C, Window Unit(s), Programmable Thermostat
Flooring Carpet, Ceramic Tile, Wood
Fireplaces Number 1
Fireplaces Type Gas/Propane, Insert, Mantel(s)
Equipment Built-In Microwave, Built-In Range, Cooktop, Dishwasher, Dryer, Dryer - Electric, Dryer - Front Loading, Energy Efficient Appliances, ENERGY STAR Clothes Washer, ENERGY STAR Dishwasher, ENERGY STAR Freezer, ENERGY STAR Refrigerator, Exhaust Fan, Icemaker, Microwave, Oven - Single, Oven - Self Cleaning, Oven/Range - Electric, Range Hood, Refrigerator, Stainless Steel Appliances, Washer, Water Dispenser, Water Heater, Water Heater - High-Efficiency
Fireplace Y
Window Features Bay/Bow,Insulated,Screens,Skylights,Energy Efficient
Appliance Built-In Microwave, Built-In Range, Cooktop, Dishwasher, Dryer, Dryer - Electric, Dryer - Front Loading, Energy Efficient Appliances, ENERGY STAR Clothes Washer, ENERGY STAR Dishwasher, ENERGY STAR Freezer, ENERGY STAR Refrigerator, Exhaust Fan, Icemaker, Microwave, Oven - Single, Oven - Self Cleaning, Oven/Range - Electric, Range Hood, Refrigerator, Stainless Steel Appliances, Washer, Water Dispenser, Water Heater, Water Heater - High-Efficiency
Heat Source Bottled Gas/Propane
Laundry Hookup, Main Floor
Exterior
Parking Features Built In, Garage Door Opener, Garage - Front Entry, Oversized, Garage - Side Entry
Garage Spaces 15.0
Fence Other
Utilities Available Cable TV, Electric Available, Phone Not Available, Sewer Available, Under Ground, Water Available
Water Access N
View Panoramic, Trees/Woods, Street
Roof Type Shingle
Street Surface Paved,Black Top,Access - On Grade
Accessibility None
Road Frontage Boro/Township
Attached Garage 3
Total Parking Spaces 15
Garage Y
Building
Lot Description Backs - Open Common Area, Rear Yard, Backs to Trees, Front Yard, Open, SideYard(s), Landlocked, Landscaping, Premium, Private, Sloping, No Thru Street
Story 3+
Foundation Concrete Perimeter, Slab
Sewer Public Septic
Water Public
Architectural Style Colonial
Level or Stories 3+
Additional Building Above Grade, Below Grade
Structure Type Dry Wall,High,9'+ Ceilings,2 Story Ceilings
New Construction N
Schools
Elementary Schools Southeren Lehigh Intermediate Sch
Middle Schools Southern Lehigh
High Schools Southern Lehigh Senior
School District Southern Lehigh
Others
Senior Community No
Tax ID 642404057906-1
Ownership Fee Simple
SqFt Source Estimated
Security Features Carbon Monoxide Detector(s),Fire Detection System,Main Entrance Lock,Smoke Detector
Acceptable Financing Conventional, Cash, FHA, FHA 203(b), FHA 203(k), VA
Listing Terms Conventional, Cash, FHA, FHA 203(b), FHA 203(k), VA
Financing Conventional,Cash,FHA,FHA 203(b),FHA 203(k),VA
Special Listing Condition Standard
Read Less
Want to know what your home might be worth? Contact us for a FREE valuation!
Our team is ready to help you sell your home for the highest possible price ASAP

Bought with Agnieszka A Kwasniews • Realty Mark Associates - KOP






