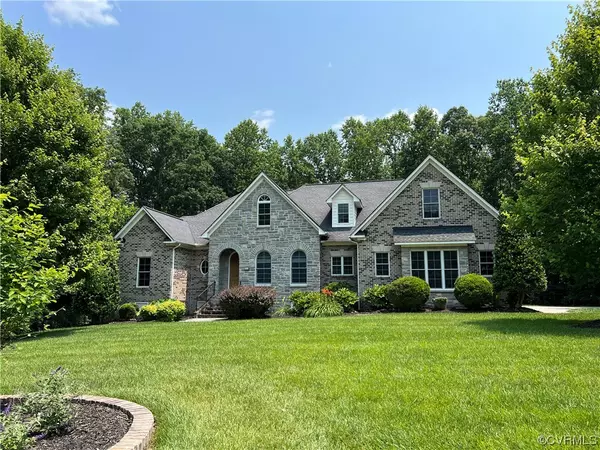$660,000
$689,000
4.2%For more information regarding the value of a property, please contact us for a free consultation.
3818 Impala DR Prince George, VA 23875
4 Beds
5 Baths
3,842 SqFt
Key Details
Sold Price $660,000
Property Type Single Family Home
Sub Type Single Family Residence
Listing Status Sold
Purchase Type For Sale
Square Footage 3,842 sqft
Price per Sqft $171
Subdivision Brickhouse Landing
MLS Listing ID 2312825
Sold Date 10/04/23
Style Two Story
Bedrooms 4
Full Baths 3
Half Baths 2
Construction Status Actual
HOA Fees $20/ann
HOA Y/N Yes
Year Built 2010
Annual Tax Amount $5,026
Tax Year 2022
Lot Size 2.850 Acres
Acres 2.85
Property Description
ONE OF A KIND SPECTACULAR HOME IN A MUCH DESIRED NEIGHBORHOOD! Quality and craftsmanship at every turn from the brick and stone entrance to the graceful arched doorways and exquisite millwork throughout. As you enter the foyer you will see the formal dining room with double crown and inlaid wood floors, the huge great room has built-in cabinetry, a gas burning stone fireplace, recessed lighting and is open to the kitchen, the heart of the home, where everyone is welcome! Complete with custom crafted cabinets granite counter tops, tile backsplash. The first floor primary bedroom en-suite with sunken tub and a separate tiled shower, walk-in closet and vaulted ceilings. Also on the first floor you will find a bonus room that could be a rec-room, bedroom, or man cave. On the second floor there is a bedroom with full bath, a “Secret Room” behind the bookcase, and the 2nd primary bedroom with an en-suite luxurious jetted bath, double sinks, a separate oversized tiled shower, the spacious bedroom also has and sitting room. Outside you will enjoy the brick patio, and rear yard with iron fencing, Gazebo, all on 2.85 ares with lush landscaping, concrete driveway and two car attached garage
Location
State VA
County Prince George
Community Brickhouse Landing
Area 58 - Prince George
Interior
Interior Features Bookcases, Built-in Features, Bedroom on Main Level, Tray Ceiling(s), Ceiling Fan(s), Dining Area, Separate/Formal Dining Room, Eat-in Kitchen, Fireplace, Granite Counters, Garden Tub/Roman Tub, High Ceilings, Jetted Tub, Main Level Primary, Multiple Primary Suites, Recessed Lighting, Walk-In Closet(s)
Heating Electric, Zoned
Cooling Central Air
Flooring Ceramic Tile, Partially Carpeted, Wood
Fireplaces Number 1
Fireplaces Type Gas
Fireplace Yes
Appliance Built-In Oven, Dishwasher, Ice Maker, Microwave, Smooth Cooktop, Wine Cooler
Laundry Washer Hookup, Dryer Hookup
Exterior
Exterior Feature Sprinkler/Irrigation, Storage, Shed, Paved Driveway
Parking Features Attached
Garage Spaces 2.0
Fence Partial, Fenced
Pool None
Community Features Curbs, Gutter(s)
Porch Patio, Stoop
Garage Yes
Building
Lot Description Landscaped, Cul-De-Sac
Sewer Public Sewer
Water Public
Architectural Style Two Story
Level or Stories One and One Half
Additional Building Gazebo
Structure Type Brick,Block,Drywall
New Construction No
Construction Status Actual
Schools
Elementary Schools Middle Road
Middle Schools Moore
High Schools Prince George
Others
HOA Fee Include Common Areas
Tax ID 12E-01-00-062-0
Ownership Individuals
Financing Cash
Read Less
Want to know what your home might be worth? Contact us for a FREE valuation!
Our team is ready to help you sell your home for the highest possible price ASAP

Bought with NON MLS OFFICE






