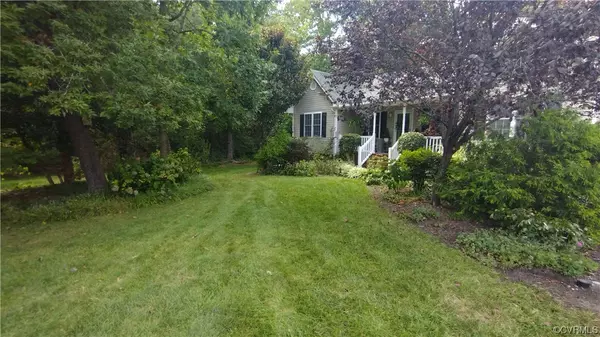$315,000
$314,950
For more information regarding the value of a property, please contact us for a free consultation.
4050 Basswood RD Disputanta, VA 23842
3 Beds
2 Baths
1,401 SqFt
Key Details
Sold Price $315,000
Property Type Single Family Home
Sub Type Single Family Residence
Listing Status Sold
Purchase Type For Sale
Square Footage 1,401 sqft
Price per Sqft $224
Subdivision Wildwood Farms
MLS Listing ID 2320922
Sold Date 10/06/23
Style Ranch
Bedrooms 3
Full Baths 2
Construction Status Actual
HOA Y/N No
Year Built 2003
Annual Tax Amount $1,674
Tax Year 2022
Property Description
Gardner's Paradise! Beautifully Landscaped Rancher with so much to offer!! Bright Natural Light throughout the home. Living Room has Vaulted Ceiling open to Dining Area. Kitchen is fully equipped with Lots of Cabinet storage, Pantry, Cook Top and Oven. Large Utility Room with Marble Flooring. Primary Bedroom with Nice Walk-In Closet. Primary Bath has Heated Tile Flooring plus Garden Tub, Separate Shower and Dual Vanities. Nice Full Bath in Hallway. 24 X 26 Oversized Garage with Attic Storage! Gas Heat - Central Air. Irrigation System, Shade Trees, Blooming Perennials - Lots of Nature to Enjoy! Back yard is private. Property is being sold As-Is. Call today!!
Location
State VA
County Prince George
Community Wildwood Farms
Area 58 - Prince George
Interior
Interior Features Bedroom on Main Level, Ceiling Fan(s), Dining Area, Double Vanity, Fireplace, Main Level Primary, Recessed Lighting, Soaking Tub, Track Lighting, Walk-In Closet(s)
Heating Forced Air, Propane
Cooling Central Air
Flooring Partially Carpeted, Tile, Vinyl
Fireplaces Type Gas
Fireplace Yes
Window Features Thermal Windows
Appliance Dishwasher, Oven, Refrigerator, Tankless Water Heater
Laundry Washer Hookup, Dryer Hookup
Exterior
Exterior Feature Deck, Sprinkler/Irrigation, Porch
Garage Attached
Garage Spaces 2.0
Pool None
Roof Type Composition
Topography Level
Porch Front Porch, Deck, Porch
Garage Yes
Building
Lot Description Landscaped, Cul-De-Sac, Level
Story 1
Sewer Public Sewer
Water Community/Coop, Shared Well
Architectural Style Ranch
Level or Stories One
Structure Type Drywall,Frame,Vinyl Siding
New Construction No
Construction Status Actual
Schools
Elementary Schools Middle Road
Middle Schools Moore
High Schools Prince George
Others
Tax ID 44B(06)0O-012-0
Ownership Individuals
Financing VA
Read Less
Want to know what your home might be worth? Contact us for a FREE valuation!
Our team is ready to help you sell your home for the highest possible price ASAP

Bought with Exit Realty Parade of Homes






