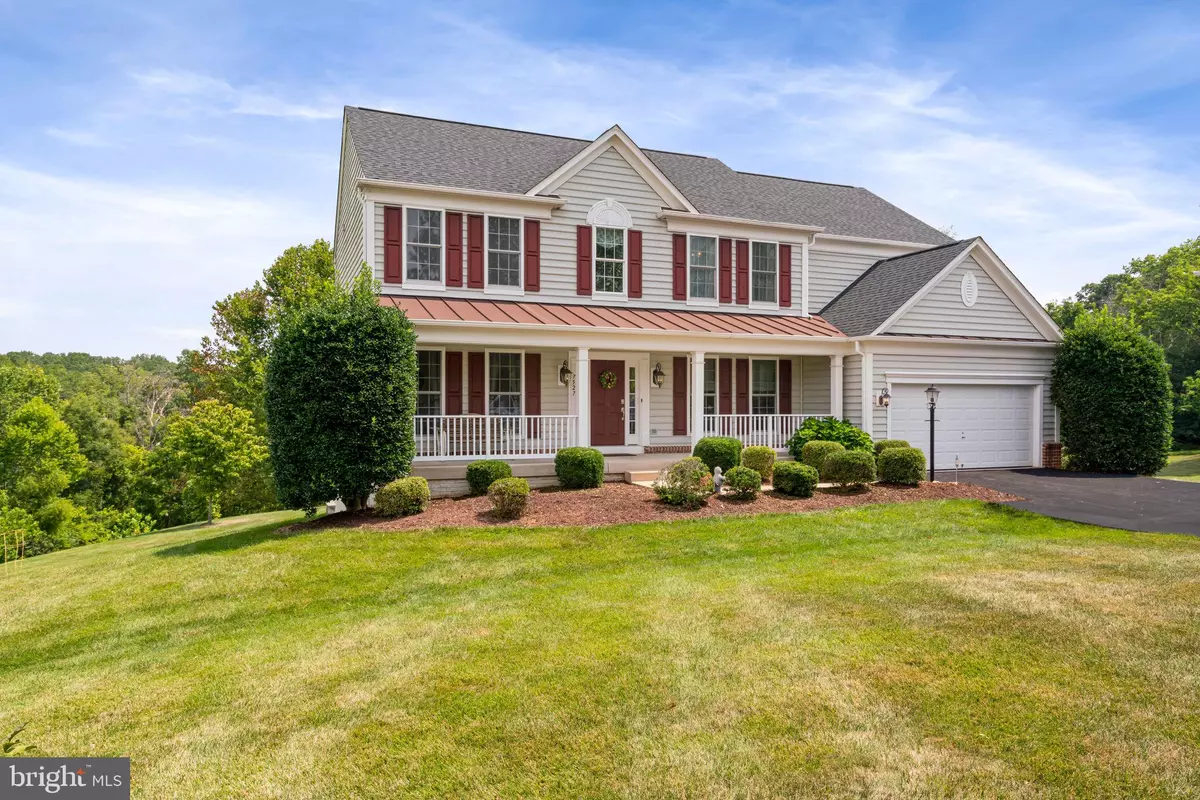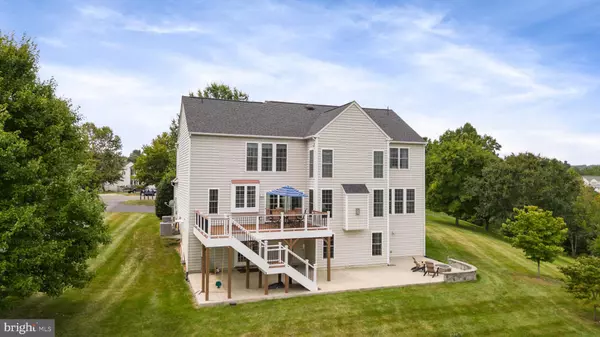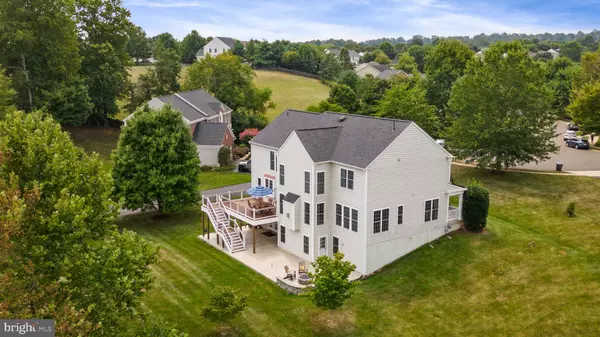$735,000
$750,000
2.0%For more information regarding the value of a property, please contact us for a free consultation.
7527 MILLPOND CT Warrenton, VA 20187
4 Beds
5 Baths
3,831 SqFt
Key Details
Sold Price $735,000
Property Type Single Family Home
Sub Type Detached
Listing Status Sold
Purchase Type For Sale
Square Footage 3,831 sqft
Price per Sqft $191
Subdivision White'S Mill
MLS Listing ID VAFQ2009756
Sold Date 10/06/23
Style Traditional
Bedrooms 4
Full Baths 3
Half Baths 2
HOA Fees $70/qua
HOA Y/N Y
Abv Grd Liv Area 2,911
Originating Board BRIGHT
Year Built 2007
Annual Tax Amount $5,350
Tax Year 2022
Lot Size 0.634 Acres
Acres 0.63
Property Description
Don't hesitate to make an appointment to tour this beautiful, meticulously maintained home situated on .63 acres (cul-de-sac) in the sought after community of White's Mill in Warrenton, VA. Amazing views as this property backs to conservation area. Spacious front porch perfect for a couple of rockers or a porch swing. Two-story foyer as you enter. Hardwoods on main level. Grand two-story family room with gas fireplace. Gourmet kitchen with granite countertops, pantry, massive island with breakfast bar, media area, butler's pantry, stainless steel appliances, and casual dining area. Laundry and large coat closet is adjacent to the kitchen as you enter from the garage. Split staircase leadsto foyer and kitchen. Four spacious bedrooms and three full baths on the upper level. Fully finished walkout basement with tiled floors and half bath. Exit basement to spacious stamped concrete patio area with built-in fire pit. The composite deck boasts staircase lighting. Two HVAC systems (installed in 2023.) 30 year architectural roof (installed in 2018.) Driveway sealed (August 2023), Complete house Ring interface. This home is conveniently located on the DC side of Warrenton.
Location
State VA
County Fauquier
Zoning R1
Rooms
Basement Fully Finished, Walkout Level
Interior
Hot Water Natural Gas
Heating Forced Air, Heat Pump - Electric BackUp
Cooling Central A/C
Flooring Carpet, Ceramic Tile, Hardwood
Equipment Built-In Microwave, Dishwasher, Disposal, Dryer, Refrigerator, Stainless Steel Appliances, Washer - Front Loading
Appliance Built-In Microwave, Dishwasher, Disposal, Dryer, Refrigerator, Stainless Steel Appliances, Washer - Front Loading
Heat Source Natural Gas
Laundry Main Floor
Exterior
Parking Features Garage - Front Entry
Garage Spaces 2.0
Amenities Available Jog/Walk Path, Tot Lots/Playground
Water Access N
Roof Type Architectural Shingle
Accessibility None
Attached Garage 2
Total Parking Spaces 2
Garage Y
Building
Story 3
Foundation Concrete Perimeter
Sewer Public Sewer
Water Public
Architectural Style Traditional
Level or Stories 3
Additional Building Above Grade, Below Grade
New Construction N
Schools
School District Fauquier County Public Schools
Others
HOA Fee Include Snow Removal,Common Area Maintenance,Trash
Senior Community No
Tax ID 6994-07-0172
Ownership Fee Simple
SqFt Source Assessor
Acceptable Financing Cash, Conventional, FHA, VA
Listing Terms Cash, Conventional, FHA, VA
Financing Cash,Conventional,FHA,VA
Special Listing Condition Standard
Read Less
Want to know what your home might be worth? Contact us for a FREE valuation!
Our team is ready to help you sell your home for the highest possible price ASAP

Bought with Mary Ann Dubell • CENTURY 21 New Millennium






