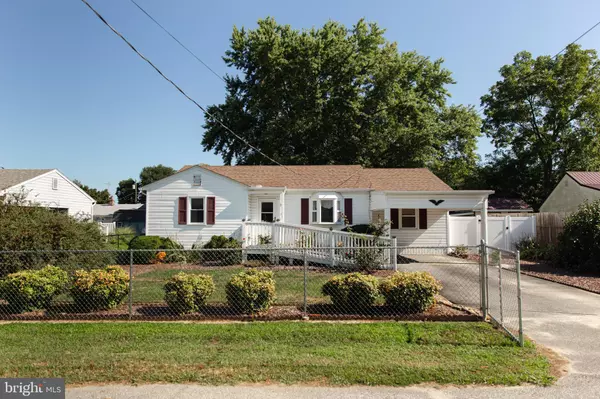$211,000
$190,000
11.1%For more information regarding the value of a property, please contact us for a free consultation.
91 STEVENS ST Dover, DE 19901
3 Beds
1 Bath
828 SqFt
Key Details
Sold Price $211,000
Property Type Single Family Home
Sub Type Detached
Listing Status Sold
Purchase Type For Sale
Square Footage 828 sqft
Price per Sqft $254
Subdivision None Available
MLS Listing ID DEKT2022466
Sold Date 10/09/23
Style Ranch/Rambler
Bedrooms 3
Full Baths 1
HOA Y/N N
Abv Grd Liv Area 828
Originating Board BRIGHT
Year Built 1964
Annual Tax Amount $404
Tax Year 2022
Lot Size 8,000 Sqft
Acres 0.18
Lot Dimensions 64.00 x 125.00
Property Description
If you are looking for a quiet neighborhood to move into, this home is the one for you! 91 Stevens St is a quaint 3 bedroom home that has been meticulously cared for inside and out. From the front lawn to the back, this home has beautifully cared for landscaping and features a chain link fence all around. This home also features a new roof installed this year in March! The interior features carpeted and vinyl flooring throughout the home. The kitchen overlooks a shaded back yard and its ample privacy. 3 bedrooms for this home gives you plenty of room for a growing family or the storage needed from a lifetime of collecting. The additional room off the kitchen was previously used as a bedroom, so the possibilities for continued use is there. With this home being with in the award winning Caesar Rodney School District, in this condition and at this price IT WILL NOT LAST LONG!! Call today and make your appointment to tour!!
Location
State DE
County Kent
Area Caesar Rodney (30803)
Zoning RMH
Direction South
Rooms
Main Level Bedrooms 3
Interior
Interior Features Attic, Breakfast Area, Carpet, Ceiling Fan(s), Combination Kitchen/Dining, Family Room Off Kitchen, Floor Plan - Traditional, Kitchen - Eat-In, Soaking Tub
Hot Water Electric
Heating Baseboard - Electric, Heat Pump - Electric BackUp
Cooling Ceiling Fan(s), Central A/C
Heat Source Electric
Exterior
Garage Spaces 4.0
Fence Chain Link
Waterfront N
Water Access N
Roof Type Architectural Shingle
Accessibility Ramp - Main Level
Total Parking Spaces 4
Garage N
Building
Story 1
Foundation Block
Sewer Public Sewer
Water Well
Architectural Style Ranch/Rambler
Level or Stories 1
Additional Building Above Grade, Below Grade
New Construction N
Schools
School District Caesar Rodney
Others
Senior Community No
Tax ID NM-00-09408-02-3300-000
Ownership Fee Simple
SqFt Source Assessor
Acceptable Financing Cash, Conventional, FHA, VA
Listing Terms Cash, Conventional, FHA, VA
Financing Cash,Conventional,FHA,VA
Special Listing Condition Standard
Read Less
Want to know what your home might be worth? Contact us for a FREE valuation!
Our team is ready to help you sell your home for the highest possible price ASAP

Bought with Roger Lee Bradley II • Iron Valley Real Estate at The Beach






