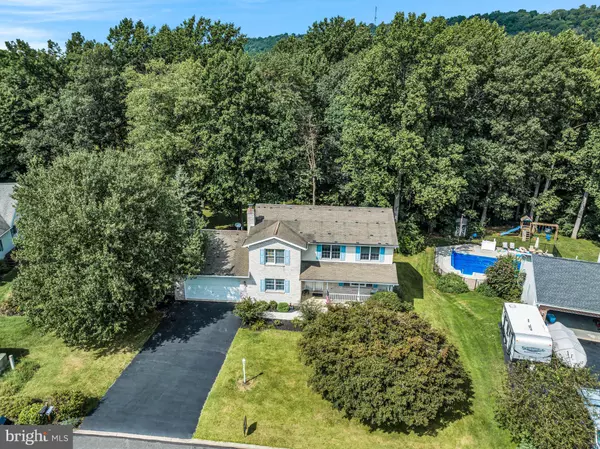$410,000
$379,900
7.9%For more information regarding the value of a property, please contact us for a free consultation.
680 WINEBARY CIR Lewisberry, PA 17339
5 Beds
4 Baths
3,534 SqFt
Key Details
Sold Price $410,000
Property Type Single Family Home
Sub Type Detached
Listing Status Sold
Purchase Type For Sale
Square Footage 3,534 sqft
Price per Sqft $116
Subdivision None Available
MLS Listing ID PAYK2047492
Sold Date 10/10/23
Style Colonial
Bedrooms 5
Full Baths 3
Half Baths 1
HOA Y/N N
Abv Grd Liv Area 2,534
Originating Board BRIGHT
Year Built 1992
Annual Tax Amount $5,251
Tax Year 2022
Lot Size 1.459 Acres
Acres 1.46
Property Description
Welcome to 680 Winebary Circle..Home offers a total of 3,534 total sf....off private cul-de-sac, peaceful 1.5 acre lot with your very own natural pond at end of lot. Tile Foyer leads to Kitchen w/Granite countertops, stainless steel appliances and island with oversized Granite top overlooking informal dining area with door to private deck. Formal Dining Room leads to additional Living space. Entertaining Family Rm w/Brick wood burning fireplace is a great family gathering spot. 1st Floor Laundry with upgraded Washer/Dryer. Last but not least, an Office or Den. The 2nd floor offers 4 great size Bedrooms with Owner Suite boasting private bath, jacuzzi tub and separate shower & walk-in closet. Additional 3 Bedrooms & Bath completes the 2nd Floor. Heading to the lower level is the Family Room 24x21 which is size enough to entertain any party with a door to a private brick patio. And for the large family the 5th Bedroom with walk-in closet and full bath completes this fabulous lower level. If you are looking for a home nestled in trees off a quiet cul-de-sac, this home is for you & your Family!!
Location
State PA
County York
Area Fairview Twp (15227)
Zoning RESIDENTIAL
Rooms
Other Rooms Living Room, Dining Room, Bedroom 2, Bedroom 3, Bedroom 4, Bedroom 5, Kitchen, Family Room, Bedroom 1, Laundry, Bathroom 1, Bathroom 2, Hobby Room, Half Bath
Basement Daylight, Partial, Fully Finished, Heated
Interior
Hot Water Electric
Heating Heat Pump(s)
Cooling Central A/C
Fireplaces Number 2
Fireplace Y
Heat Source Electric
Exterior
Garage Garage - Front Entry, Garage Door Opener
Garage Spaces 2.0
Water Access N
Accessibility Level Entry - Main
Attached Garage 2
Total Parking Spaces 2
Garage Y
Building
Story 3
Foundation Block
Sewer On Site Septic
Water Well
Architectural Style Colonial
Level or Stories 3
Additional Building Above Grade, Below Grade
New Construction N
Schools
School District West Shore
Others
Senior Community No
Tax ID 27-000-QF-0074-F0-00000
Ownership Fee Simple
SqFt Source Assessor
Special Listing Condition Standard
Read Less
Want to know what your home might be worth? Contact us for a FREE valuation!
Our team is ready to help you sell your home for the highest possible price ASAP

Bought with Purna Rai • Ghimire Homes






