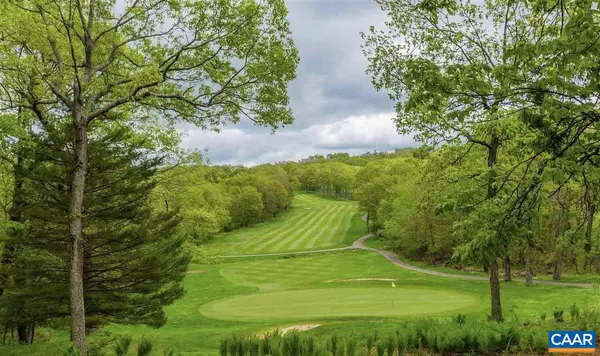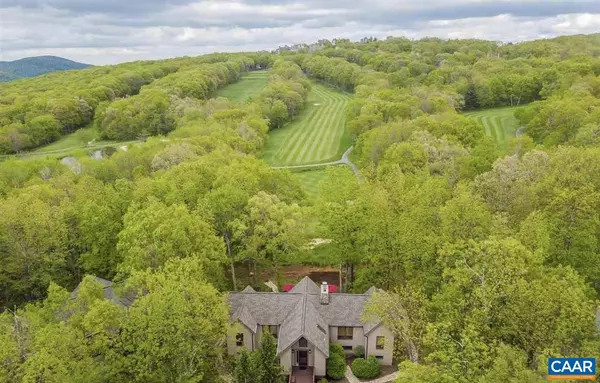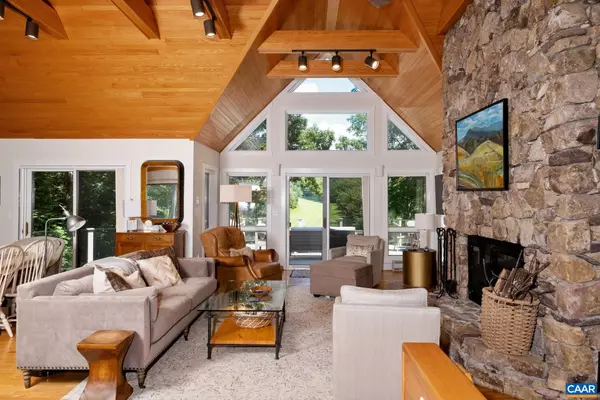$930,000
$929,000
0.1%For more information regarding the value of a property, please contact us for a free consultation.
98 LAUREL SPRINGS DR Wintergreen Resort, VA 22967
4 Beds
5 Baths
3,240 SqFt
Key Details
Sold Price $930,000
Property Type Single Family Home
Sub Type Detached
Listing Status Sold
Purchase Type For Sale
Square Footage 3,240 sqft
Price per Sqft $287
Subdivision Wintergreen Resort
MLS Listing ID 644560
Sold Date 10/12/23
Style Other
Bedrooms 4
Full Baths 4
Half Baths 1
HOA Fees $165/ann
HOA Y/N Y
Abv Grd Liv Area 3,240
Originating Board CAAR
Year Built 1990
Annual Tax Amount $2,932
Tax Year 2023
Lot Size 0.370 Acres
Acres 0.37
Property Description
Perched above the 10th green of Devils Knob with the most spectacular golf view at Wintergreen this architecturally designed home is truly one of a kind. Upon entering you are awe struck by the view, the warm feeling, the quality and the beauty of this home! The great room with soaring wood paneled ceilings, wood floors, massive floor to ceiling stone fireplace, wall of glass with decks beyond, custom updated kitchen, and handsome furnishings invites you to sit and take it all in! The spacious main floor master with vaulted ceiling & stone fireplace opens to deck and view and has the most luxurious master bath with steam shower, hydro system tub and heated floors. Downstairs is a comfortable family room with gas fireplace, 3 bedrooms each with bath, view and access to the spacious deck that spans this level with hot tub and gas fire pit. Lovingly updated by designer owner in 2021 you will appreciate the detail and quality. Special features include, level paved drive, glass paneled deck, updated lighting, new hardwood on main floor, quartz counters w/tile backslash, top of the line appliances with Thermidor cooktop, huge pantry, spa bath, 3 fireplaces, great location and of course the VIEW! This the mountain home of your dreams!,Painted Cabinets,Quartz Counter,Fireplace in Family Room,Fireplace in Great Room,Fireplace in Master Bedroom
Location
State VA
County Nelson
Zoning RPC
Rooms
Other Rooms Primary Bedroom, Kitchen, Family Room, Foyer, Great Room, Primary Bathroom, Full Bath, Half Bath, Additional Bedroom
Main Level Bedrooms 3
Interior
Interior Features Skylight(s), Walk-in Closet(s), WhirlPool/HotTub, Pantry, Entry Level Bedroom
Heating Baseboard, Radiant, Steam
Flooring Carpet, Hardwood, Slate
Fireplaces Number 3
Fireplaces Type Gas/Propane, Stone, Wood
Equipment Dryer, Washer, Dishwasher, Disposal, Microwave, Refrigerator, Cooktop
Fireplace Y
Window Features Low-E
Appliance Dryer, Washer, Dishwasher, Disposal, Microwave, Refrigerator, Cooktop
Exterior
Amenities Available Bar/Lounge, Beach, Club House, Exercise Room, Golf Club, Lake, Picnic Area, Tot Lots/Playground, Swimming Pool, Sauna, Tennis Courts, Jog/Walk Path
View Golf Course
Roof Type Architectural Shingle
Accessibility None
Garage N
Building
Lot Description Mountainous, Partly Wooded
Story 2
Foundation Slab
Sewer Public Sewer
Water Public
Architectural Style Other
Level or Stories 2
Additional Building Above Grade, Below Grade
Structure Type Vaulted Ceilings,Cathedral Ceilings
New Construction N
Schools
Elementary Schools Rockfish
Middle Schools Nelson
High Schools Nelson
School District Nelson County Public Schools
Others
Ownership Other
Special Listing Condition Standard
Read Less
Want to know what your home might be worth? Contact us for a FREE valuation!
Our team is ready to help you sell your home for the highest possible price ASAP

Bought with DIMA HOLMES • WINTERGREEN REALTY, LLC






