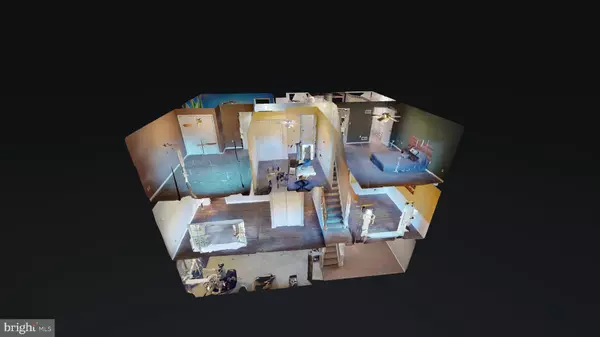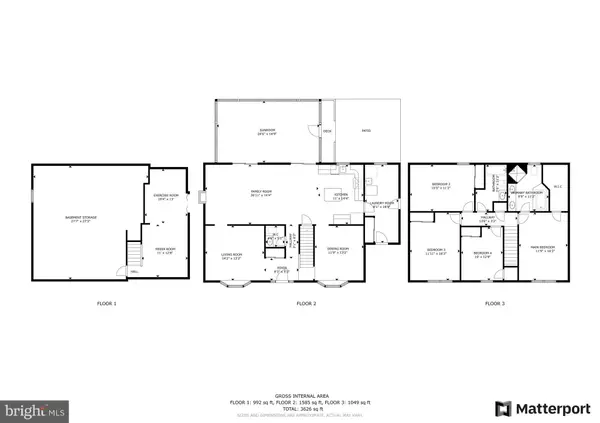$460,000
$450,000
2.2%For more information regarding the value of a property, please contact us for a free consultation.
3 RAMBLEWOOD DR Glenmoore, PA 19343
4 Beds
3 Baths
2,176 SqFt
Key Details
Sold Price $460,000
Property Type Single Family Home
Sub Type Detached
Listing Status Sold
Purchase Type For Sale
Square Footage 2,176 sqft
Price per Sqft $211
Subdivision Ramblewood
MLS Listing ID PACT2050334
Sold Date 10/19/23
Style Traditional,Colonial
Bedrooms 4
Full Baths 2
Half Baths 1
HOA Y/N N
Abv Grd Liv Area 2,176
Originating Board BRIGHT
Year Built 1996
Annual Tax Amount $9,928
Tax Year 2023
Lot Size 4.200 Acres
Acres 4.2
Lot Dimensions 0.00 x 0.00
Property Description
Discover the charm of this stone front Glenmoore Colonial, boasting 4 bedrooms and 2.5 baths, situated on a sprawling 4.2-acre lot with expansive front and rear lawn space, mature trees, and a tranquil pond. A true outdoor enthusiast's paradise, offering endless opportunities for relaxation and recreation. The main floor features 9ft ceilings and hardwood floors throughout, and formal living and dining rooms each with bay windows. The bright kitchen with a separate dining space is equipped with cherry cabinets, Corian countertops and an island with extra seating. The kitchen had been updated with all new appliances including LG stainless steel refrigerator, LG stainless steel range in 2023 and LG stainless steel over range microwave and LG stainless steel dishwasher in 2021. The family room is open to the kitchen and is enhanced by a woodburning fireplace with a wall mounted TV above and offers serene views of the expansive back yard from two sets of sliding doors. Step out to a spacious covered porch with a ceiling fan, continue out onto a lovely paver patio. Both are perfect spots for entertaining. From the kitchen, access the expansive laundry/mudroom with utility sink, built-in cabinets and double closet, perfect for all your storage needs and private exterior entry doors to the front yard or the oversized two car garage. The second floor features new wall to wall carpet in December 2022. The primary bedroom includes an en-suite bathroom with whirlpool tub and walk in shower, and large walk-in closet. Three additional bedrooms, each with large closets, share a hall bath. A walk-up attic on the third floor is floored and can be converted into additional living space featuring natural light from dormer windows. The finished media room and exercise space on the lower level connects to a large unfinished area for utilities and storage needs. Utility updates include new 80 gallon hot water heater December 2020, new HVAC system/heat pump March 2021, new water treatment system installed by Mattioni June 2023. The driveway was repaved in summer 2021 and new 50 year roof installed by Indian Run Roofing November 2022. Close proximity to the PA Turnpike and Rt. 30 bypass provides a quick commute, numerous restaurants and shopping opportunities make this home one to see. Check out the 3D Matterport Tour from the comfort of your home. 3 Ramblewood Drive is not just a home, but a true retreat from the everyday hustle and bustle. Contact us today to schedule a private tour.
Location
State PA
County Chester
Area West Brandywine Twp (10329)
Zoning R10
Rooms
Other Rooms Living Room, Dining Room, Primary Bedroom, Bedroom 2, Bedroom 3, Bedroom 4, Kitchen, Family Room, Foyer, Exercise Room, Laundry, Storage Room, Bathroom 2, Attic, Primary Bathroom, Half Bath, Screened Porch
Basement Full, Partially Finished, Sump Pump, Poured Concrete, Windows
Interior
Interior Features Breakfast Area, Built-Ins, Ceiling Fan(s), Carpet, Family Room Off Kitchen, Kitchen - Eat-In, Kitchen - Island, Kitchen - Table Space, Walk-in Closet(s), Wood Floors, Attic, Chair Railings, Dining Area, Flat, Formal/Separate Dining Room, Primary Bath(s), Stall Shower, Water Treat System, WhirlPool/HotTub, Crown Moldings, Floor Plan - Traditional, Soaking Tub, Tub Shower
Hot Water Electric
Heating Heat Pump(s)
Cooling Central A/C
Flooring Carpet, Hardwood, Vinyl
Fireplaces Number 1
Fireplaces Type Fireplace - Glass Doors, Marble, Wood
Equipment Built-In Microwave, Dishwasher, Dryer - Front Loading, Oven - Self Cleaning, Oven/Range - Electric, Range Hood, Refrigerator, Washer - Front Loading, Water Conditioner - Owned, Water Heater - High-Efficiency, Microwave, Stainless Steel Appliances
Fireplace Y
Window Features Bay/Bow,Screens,Vinyl Clad
Appliance Built-In Microwave, Dishwasher, Dryer - Front Loading, Oven - Self Cleaning, Oven/Range - Electric, Range Hood, Refrigerator, Washer - Front Loading, Water Conditioner - Owned, Water Heater - High-Efficiency, Microwave, Stainless Steel Appliances
Heat Source Electric
Laundry Main Floor
Exterior
Exterior Feature Patio(s), Porch(es), Deck(s)
Garage Garage - Side Entry, Garage Door Opener, Inside Access, Additional Storage Area
Garage Spaces 6.0
Utilities Available Cable TV, Phone
Water Access N
View Trees/Woods
Roof Type Asphalt,Shingle
Street Surface Black Top,Paved
Accessibility 2+ Access Exits, 32\"+ wide Doors, >84\" Garage Door, Doors - Swing In, 36\"+ wide Halls
Porch Patio(s), Porch(es), Deck(s)
Road Frontage Boro/Township
Attached Garage 2
Total Parking Spaces 6
Garage Y
Building
Lot Description Adjoins - Public Land, Backs to Trees, Front Yard, Level, Partly Wooded, Rear Yard, Corner, Pond, SideYard(s)
Story 2
Foundation Concrete Perimeter
Sewer Public Sewer
Water Public
Architectural Style Traditional, Colonial
Level or Stories 2
Additional Building Above Grade, Below Grade
Structure Type 9'+ Ceilings,Dry Wall
New Construction N
Schools
School District Coatesville Area
Others
Senior Community No
Tax ID 29-04 -0280
Ownership Fee Simple
SqFt Source Estimated
Security Features Smoke Detector,Exterior Cameras
Acceptable Financing Conventional, FHA, VA, Cash
Listing Terms Conventional, FHA, VA, Cash
Financing Conventional,FHA,VA,Cash
Special Listing Condition Standard
Read Less
Want to know what your home might be worth? Contact us for a FREE valuation!
Our team is ready to help you sell your home for the highest possible price ASAP

Bought with Brian Callahan • Keller Williams Real Estate -Exton






