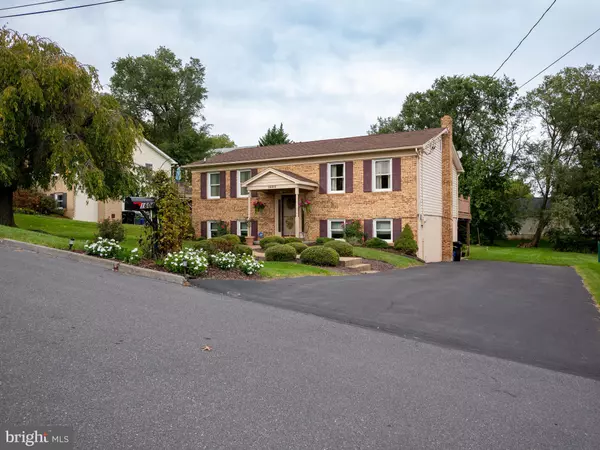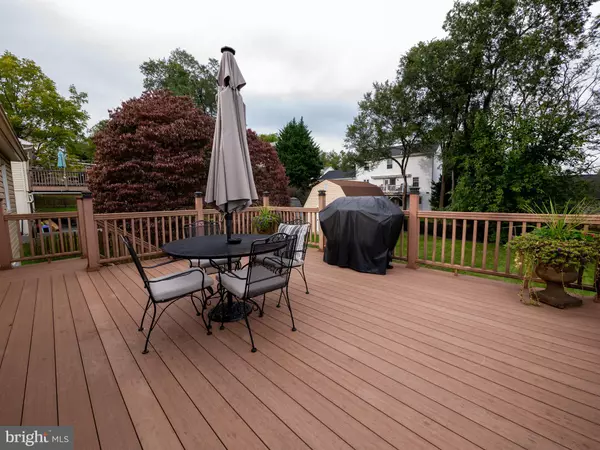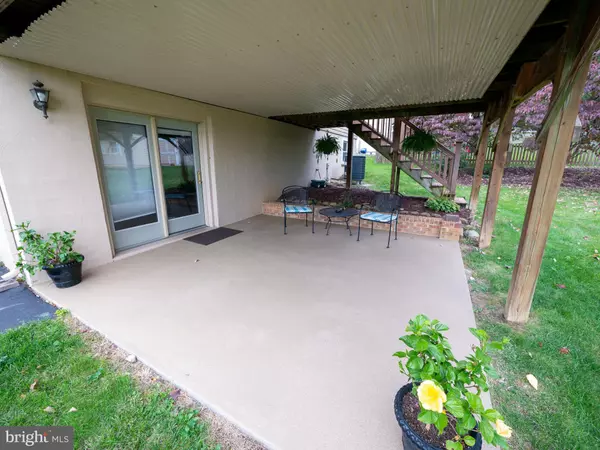$399,990
$399,990
For more information regarding the value of a property, please contact us for a free consultation.
1604 PONDVIEW DR Winchester, VA 22601
3 Beds
2 Baths
1,979 SqFt
Key Details
Sold Price $399,990
Property Type Single Family Home
Sub Type Detached
Listing Status Sold
Purchase Type For Sale
Square Footage 1,979 sqft
Price per Sqft $202
Subdivision Winchester City
MLS Listing ID VAWI2004534
Sold Date 10/31/23
Style Split Foyer
Bedrooms 3
Full Baths 2
HOA Y/N N
Abv Grd Liv Area 1,131
Originating Board BRIGHT
Year Built 1980
Annual Tax Amount $2,603
Tax Year 2023
Lot Size 0.252 Acres
Acres 0.25
Property Description
PRICED TO SELL QUICKLY! They don’t make them like this anymore. This beautiful split-level has been lovingly-maintained by the original owner – and now it can be yours! Situated in the perfect location for commuters off Fox Drive, near downtown Winchester, this home has it all: curb appeal, outdoor living space, storage, AND spacious rooms. You’ll love the Corian countertops and real wood cabinets in the kitchen, as well as premium stainless steel appliances. The breakfast bar provides extra cabinet and counter space, while the dining area offers enough room for all your entertainment needs. The kitchen and bathrooms feature ceramic tile, while the rest of the home offers luxurious wood floors or upgraded carpet. In the basement, you’ll love the huge rec room with wood-burning stove. Enjoy the large deck featuring TimberTech composite planks, or relax in the shade underneath on the spacious patio. The massive shed in the backyard was built from scratch and includes a loft space for even more storage. No detail was overlooked in this custom-built home! Don’t miss your chance to have it all in Winchester!! Schedule your tour today.
Location
State VA
County Winchester City
Zoning LR
Rooms
Other Rooms Dining Room, Bedroom 2, Bedroom 3, Kitchen, Bathroom 1, Bathroom 2, Bonus Room, Primary Bathroom
Basement Partially Finished, Walkout Level
Main Level Bedrooms 2
Interior
Interior Features Carpet, Breakfast Area, Ceiling Fan(s), Dining Area, Soaking Tub, Stove - Wood, Upgraded Countertops, Window Treatments, Wood Floors
Hot Water Electric
Heating Heat Pump(s), Wood Burn Stove
Cooling Heat Pump(s), Central A/C
Flooring Ceramic Tile, Carpet, Wood
Equipment Stainless Steel Appliances
Fireplace N
Appliance Stainless Steel Appliances
Heat Source Electric, Wood
Laundry Basement, Dryer In Unit, Washer In Unit
Exterior
Exterior Feature Deck(s), Patio(s), Porch(es)
Garage Spaces 4.0
Utilities Available Cable TV Available, Electric Available, Phone Available, Water Available, Sewer Available
Water Access N
Roof Type Architectural Shingle
Street Surface Paved
Accessibility None
Porch Deck(s), Patio(s), Porch(es)
Road Frontage City/County
Total Parking Spaces 4
Garage N
Building
Lot Description Landscaping, Front Yard, No Thru Street, Rear Yard
Story 2
Foundation Block
Sewer Public Sewer
Water Public
Architectural Style Split Foyer
Level or Stories 2
Additional Building Above Grade, Below Grade
Structure Type Paneled Walls,Dry Wall
New Construction N
Schools
School District Winchester City Public Schools
Others
Senior Community No
Tax ID 110-03- - 27-
Ownership Fee Simple
SqFt Source Estimated
Acceptable Financing Cash, Conventional, FHA, VA
Horse Property N
Listing Terms Cash, Conventional, FHA, VA
Financing Cash,Conventional,FHA,VA
Special Listing Condition Standard
Read Less
Want to know what your home might be worth? Contact us for a FREE valuation!
Our team is ready to help you sell your home for the highest possible price ASAP

Bought with Brittany R Purdham • Long & Foster Real Estate, Inc.






