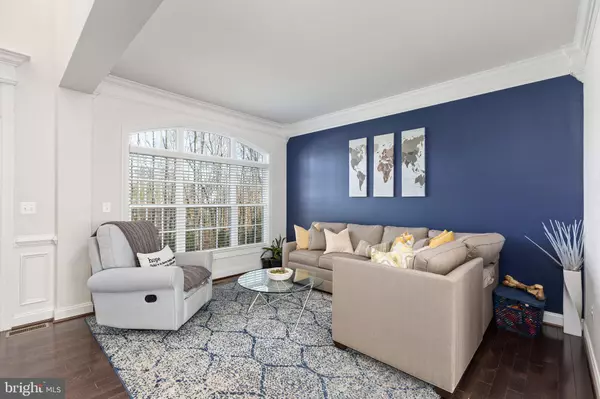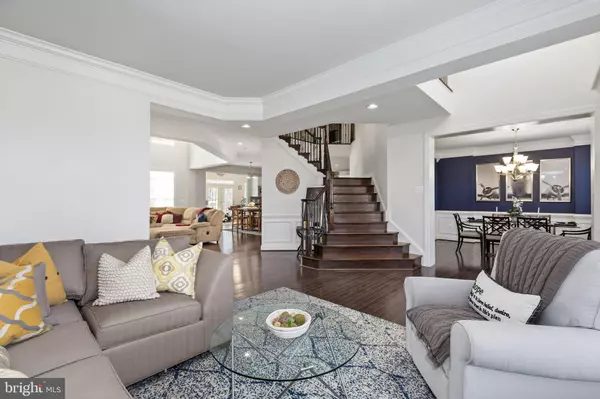$874,900
$874,900
For more information regarding the value of a property, please contact us for a free consultation.
155 TYSON CT Fredericksburg, VA 22406
4 Beds
5 Baths
5,406 SqFt
Key Details
Sold Price $874,900
Property Type Single Family Home
Sub Type Detached
Listing Status Sold
Purchase Type For Sale
Square Footage 5,406 sqft
Price per Sqft $161
Subdivision Oakley Farms
MLS Listing ID VAST2019604
Sold Date 10/30/23
Style Traditional,Colonial
Bedrooms 4
Full Baths 4
Half Baths 1
HOA Fees $54/mo
HOA Y/N Y
Abv Grd Liv Area 3,906
Originating Board BRIGHT
Year Built 2015
Annual Tax Amount $6,273
Tax Year 2022
Lot Size 3.101 Acres
Acres 3.1
Property Description
Absolutely stunning Colonial in 22406 on over 3 acres. Filled with upgrades throughout this single family residence has only had one owner. Soaring ceilings in family room feature a stacked stone propane fireplace with hearth. Formal Dining room has walkthrough bar pass to oversized kitchen and extensive trim detail. Gourmet Kitchen has upgraded solid surface quartz countertops throughout. Oversized island fits bar stools comfortably while still leaving a generous space for an eating area in kitchen. 5 burner propane range(New July 2023 - GE Brand - not same as in images) and double wall ovens complete this spacious area. Morning room has a raised bar area into kitchen and exterior doors for deck potential. Dual entry to staircase for upper level done in matching hardwoods to main level with upgraded iron spindles. Primary bedroom features dual closets surrounded by mirrored dressing area leading into a generous Primary Bath. Dual vanities, oversized soaking tub, separate shower, extensive storage, and separate water closet are featured in the Primary Bath. Primary bedroom also features large sitting area in addition to main space. Second bedroom has an en suite full bath. Third and fourth bedrooms are also located on this level. Basement is a walkout level with a media room, flex living space with a full bathroom, storage/utility area, and a rough in for a wet bar.Shed has electrical run to it. Media surround sound in basement does not convey. Fridge in kitchen does not convey. Upper level washer and dryer do not convey.
Location
State VA
County Stafford
Zoning A1
Rooms
Other Rooms Living Room, Dining Room, Primary Bedroom, Bedroom 2, Bedroom 3, Bedroom 4, Kitchen, Family Room, Foyer, Breakfast Room, Sun/Florida Room, Laundry, Office, Recreation Room, Media Room, Bonus Room, Primary Bathroom, Full Bath
Basement Connecting Stairway, Full, Heated, Improved, Outside Entrance, Interior Access, Partially Finished, Rear Entrance, Walkout Level
Interior
Interior Features Breakfast Area, Carpet, Chair Railings, Combination Kitchen/Living, Crown Moldings, Dining Area, Double/Dual Staircase, Family Room Off Kitchen, Formal/Separate Dining Room, Kitchen - Gourmet, Kitchen - Island, Kitchen - Table Space, Pantry, Primary Bath(s), Soaking Tub, Upgraded Countertops, Wainscotting, Walk-in Closet(s), Water Treat System, Wood Floors
Hot Water Electric, Multi-tank
Heating Heat Pump(s)
Cooling Heat Pump(s)
Fireplaces Number 1
Fireplaces Type Gas/Propane
Equipment Cooktop, Dishwasher, Dryer, Oven - Wall, Oven - Double, Range Hood, Refrigerator, Stainless Steel Appliances, Washer, Water Conditioner - Owned, Water Heater, Built-In Microwave
Furnishings No
Fireplace Y
Appliance Cooktop, Dishwasher, Dryer, Oven - Wall, Oven - Double, Range Hood, Refrigerator, Stainless Steel Appliances, Washer, Water Conditioner - Owned, Water Heater, Built-In Microwave
Heat Source Electric
Laundry Main Floor, Upper Floor
Exterior
Exterior Feature Porch(es)
Garage Garage - Side Entry, Garage Door Opener
Garage Spaces 3.0
Water Access N
Accessibility Other
Porch Porch(es)
Attached Garage 3
Total Parking Spaces 3
Garage Y
Building
Lot Description Backs to Trees, Partly Wooded
Story 3
Foundation Other
Sewer On Site Septic, Septic = # of BR
Water Well
Architectural Style Traditional, Colonial
Level or Stories 3
Additional Building Above Grade, Below Grade
New Construction N
Schools
Elementary Schools Hartwood
Middle Schools T. Benton Gayle
High Schools Mountain View
School District Stafford County Public Schools
Others
HOA Fee Include Trash
Senior Community No
Tax ID 26M 2 41
Ownership Fee Simple
SqFt Source Assessor
Horse Property N
Special Listing Condition Standard
Read Less
Want to know what your home might be worth? Contact us for a FREE valuation!
Our team is ready to help you sell your home for the highest possible price ASAP

Bought with Candace B Bush • Redfin Corporation






