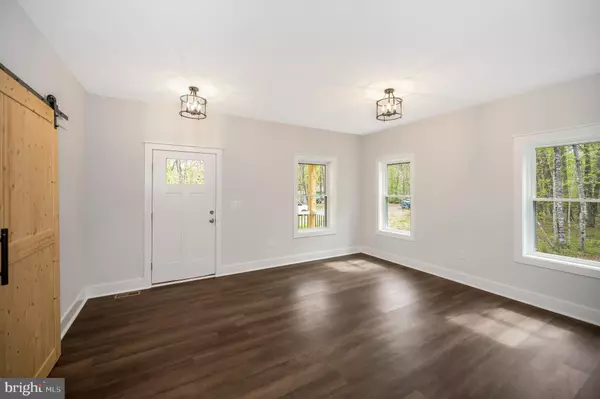$665,000
$689,500
3.6%For more information regarding the value of a property, please contact us for a free consultation.
4043 ENSORS SHOP RD Midland, VA 22728
4 Beds
4 Baths
3,161 SqFt
Key Details
Sold Price $665,000
Property Type Single Family Home
Sub Type Detached
Listing Status Sold
Purchase Type For Sale
Square Footage 3,161 sqft
Price per Sqft $210
Subdivision None Available
MLS Listing ID VAFQ2008400
Sold Date 11/03/23
Style Colonial
Bedrooms 4
Full Baths 3
Half Baths 1
HOA Y/N N
Abv Grd Liv Area 2,369
Originating Board BRIGHT
Year Built 2023
Annual Tax Amount $975
Tax Year 2022
Lot Size 1.750 Acres
Acres 1.75
Property Description
WELCOME HOME! The exterior features of this CUSTOM BUILT HOME in 2023 offer a cedar post front porch, rustic chic board & batten siding, and a covered back porch that can easily be screened in, all on a beautiful level lot. Inside you will find LVP throughout the home, a gas fireplace, and a large kitchen with white cabinets, and granite countertops. Spacious primary bedroom and a primary bath that features double sinks, a large walk-in shower, and an oversized walk-in closet. There are 2 other large bedrooms on the upper level along with the laundry room. The lower level offers a bedroom and bath and a very large Rec Room. There's also an unfinished space perfect for storage or another room Wet bar/kitchen piping is already in for you to add your own special touch. Why buy used when you can have new? MAKE SURE YOU CHECK OUT THE VIRTUAL TOUR
Location
State VA
County Fauquier
Zoning RR
Rooms
Other Rooms Living Room, Primary Bedroom, Bedroom 2, Bedroom 3, Bedroom 4, Kitchen, Family Room, Breakfast Room, Laundry, Other, Office, Recreation Room, Storage Room, Bathroom 3, Bonus Room, Primary Bathroom, Full Bath, Half Bath
Basement Full, Partially Finished
Interior
Interior Features Ceiling Fan(s), Dining Area, Family Room Off Kitchen, Floor Plan - Open, Kitchen - Island, Kitchen - Table Space, Pantry, Primary Bath(s), Recessed Lighting, Tub Shower, Upgraded Countertops, Walk-in Closet(s), Water Treat System
Hot Water Electric
Heating Heat Pump(s)
Cooling Central A/C
Flooring Luxury Vinyl Plank
Fireplaces Number 1
Fireplaces Type Gas/Propane, Mantel(s)
Equipment Dishwasher, Icemaker, Refrigerator, Stove, Microwave, Exhaust Fan
Fireplace Y
Window Features Double Hung,Energy Efficient
Appliance Dishwasher, Icemaker, Refrigerator, Stove, Microwave, Exhaust Fan
Heat Source Electric
Laundry Upper Floor
Exterior
Exterior Feature Porch(es)
Parking Features Garage - Front Entry
Garage Spaces 2.0
Utilities Available Electric Available
Water Access N
Accessibility Other
Porch Porch(es)
Attached Garage 2
Total Parking Spaces 2
Garage Y
Building
Lot Description Backs to Trees, Level
Story 3
Foundation Permanent
Sewer Septic < # of BR
Water Well
Architectural Style Colonial
Level or Stories 3
Additional Building Above Grade, Below Grade
New Construction Y
Schools
Elementary Schools Mary Walter
Middle Schools Cedar Lee
High Schools Liberty
School District Fauquier County Public Schools
Others
Senior Community No
Tax ID 7827-05-4888
Ownership Fee Simple
SqFt Source Estimated
Special Listing Condition Standard
Read Less
Want to know what your home might be worth? Contact us for a FREE valuation!
Our team is ready to help you sell your home for the highest possible price ASAP

Bought with Brian S Hagarty • LPT Realty, LLC






