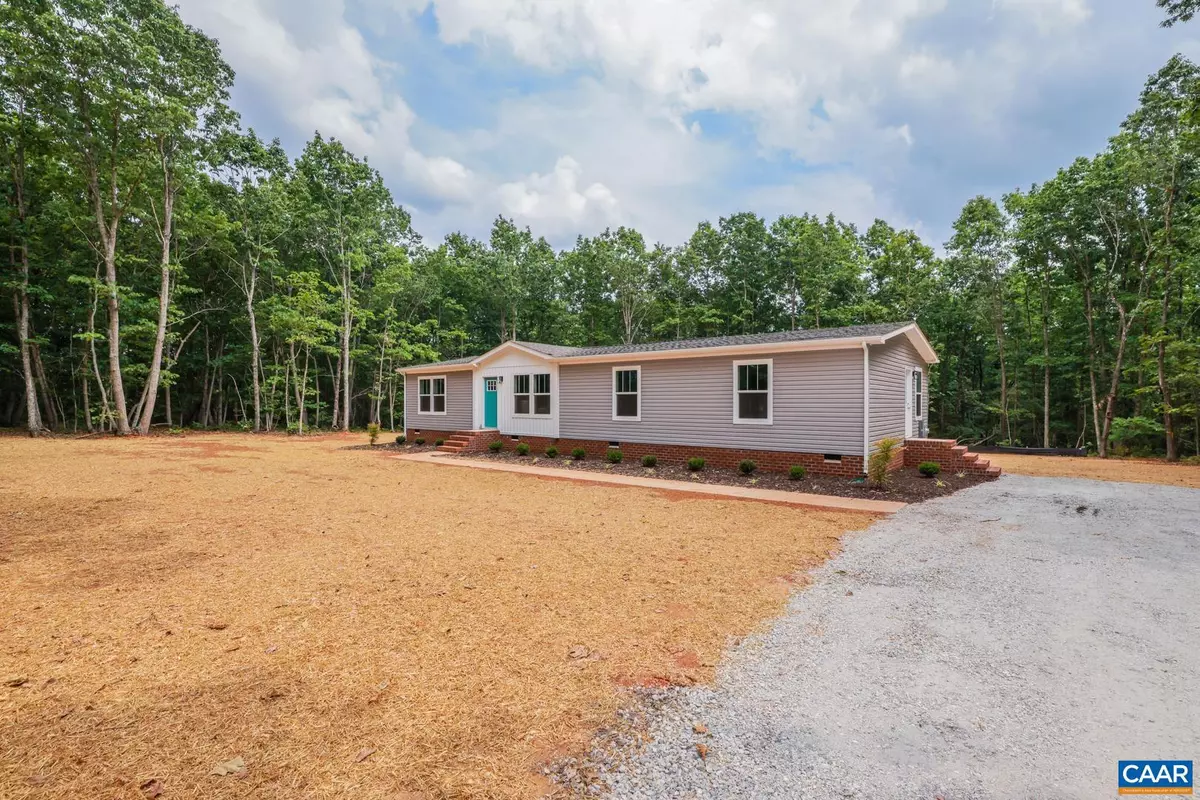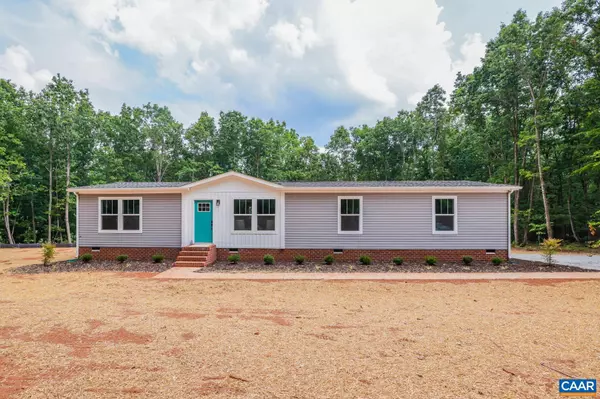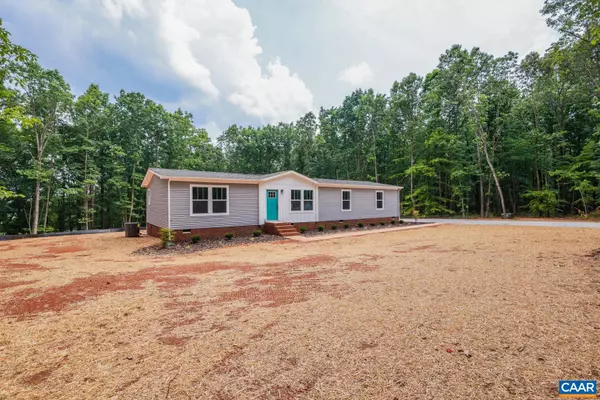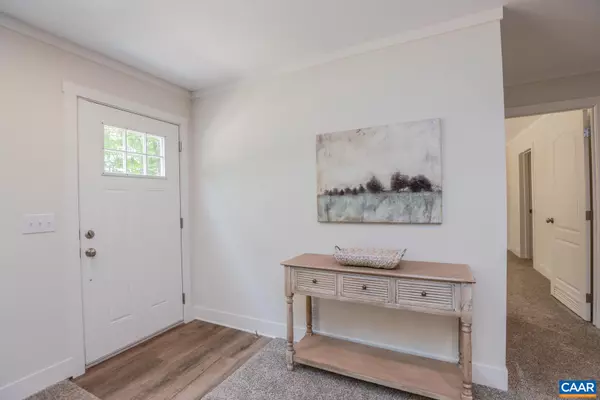$315,000
$319,950
1.5%For more information regarding the value of a property, please contact us for a free consultation.
4743 SHANNON HILL RD Columbia, VA 23083
3 Beds
2 Baths
1,848 SqFt
Key Details
Sold Price $315,000
Property Type Manufactured Home
Sub Type Manufactured
Listing Status Sold
Purchase Type For Sale
Square Footage 1,848 sqft
Price per Sqft $170
Subdivision Unknown
MLS Listing ID 642929
Sold Date 11/03/23
Style Other
Bedrooms 3
Full Baths 2
HOA Y/N N
Abv Grd Liv Area 1,848
Originating Board CAAR
Year Built 2023
Tax Year 2023
Lot Size 3.590 Acres
Acres 3.59
Property Description
Don't miss this terrific opportunity to own a brand new home on 3+ private acres convenient to I-64 for under $325k! This maintenance free new home offers a bright and open floorplan complete with 3 bedrooms, 2 full baths and a flex room! The front entrance leads you into a large, bright family room which opens to a kitchen full of cabinets and a dream island/bar perfect for entertaining. There is a utility and large Pantry area right off of the kitchen as well! There is a wonderful dining area with loads of space right next to the kitchen! The three bedrooms offer lots of light and large closets including a great primary with a beautiful oversized bathroom! The side entrance opens to a perfect office or children's playroom/flex room. This home is nestled on approximately 3.5 acres of wooded privacy with a spacious driveway! All of this located only 30 minutes to Richmond or Charlottesville, an ideal location for your brand new home! Starlight internet is available for great high speed as well!!
Location
State VA
County Goochland
Zoning A-1
Rooms
Other Rooms Dining Room, Primary Bedroom, Kitchen, Family Room, Den, Laundry, Full Bath, Additional Bedroom
Main Level Bedrooms 3
Interior
Interior Features Kitchen - Island, Pantry, Recessed Lighting, Entry Level Bedroom
Heating Heat Pump(s)
Cooling Central A/C
Flooring Carpet
Equipment Washer/Dryer Hookups Only, Dishwasher, Disposal, Microwave, Cooktop
Fireplace N
Appliance Washer/Dryer Hookups Only, Dishwasher, Disposal, Microwave, Cooktop
Heat Source Electric
Exterior
Roof Type Composite
Accessibility None
Garage N
Building
Story 1
Foundation Block
Sewer Septic Exists
Water Well
Architectural Style Other
Level or Stories 1
Additional Building Above Grade, Below Grade
New Construction Y
Schools
Elementary Schools Byrd
Middle Schools Goochland
High Schools Goochland
School District Goochland County Public Schools
Others
Senior Community No
Ownership Other
Special Listing Condition Standard
Read Less
Want to know what your home might be worth? Contact us for a FREE valuation!
Our team is ready to help you sell your home for the highest possible price ASAP

Bought with Default Agent • Default Office






