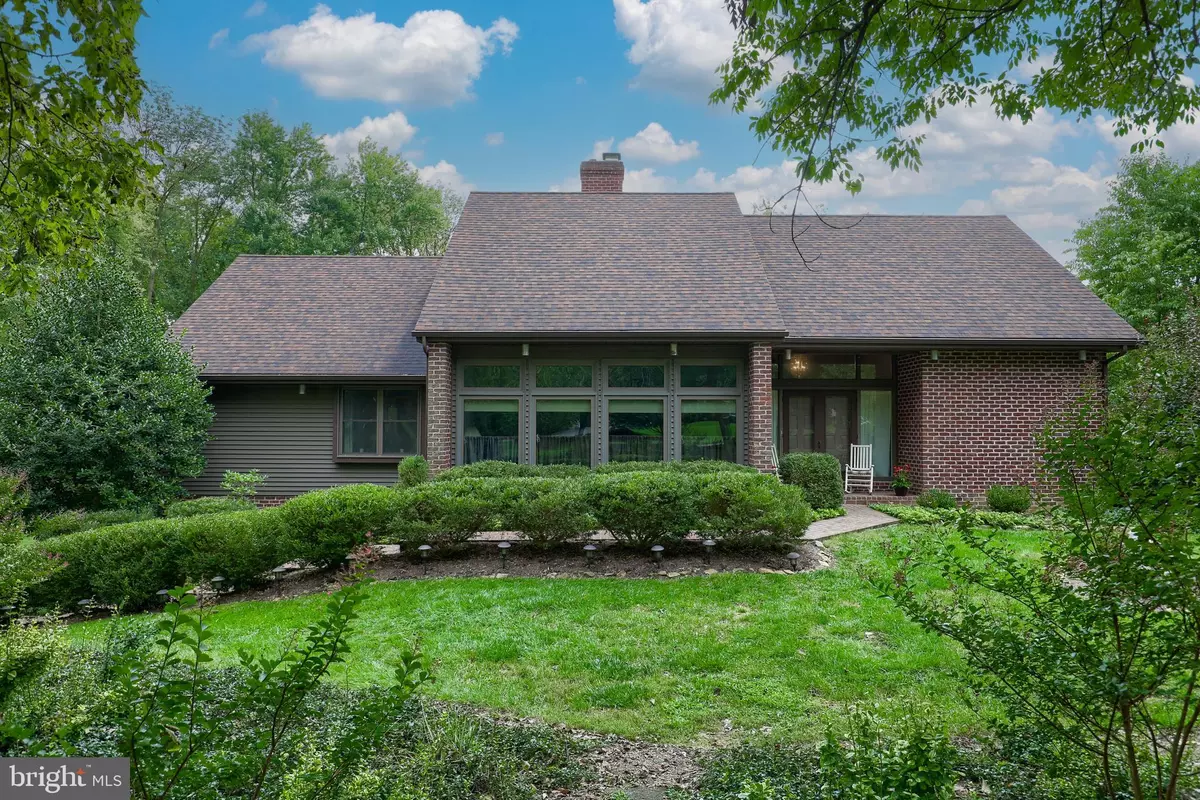$827,303
$840,000
1.5%For more information regarding the value of a property, please contact us for a free consultation.
12 WATERFRONT ESTATES DR Lancaster, PA 17602
5 Beds
3 Baths
2,930 SqFt
Key Details
Sold Price $827,303
Property Type Single Family Home
Sub Type Detached
Listing Status Sold
Purchase Type For Sale
Square Footage 2,930 sqft
Price per Sqft $282
Subdivision Waterfront Estates
MLS Listing ID PALA2041394
Sold Date 11/09/23
Style Contemporary
Bedrooms 5
Full Baths 3
HOA Y/N N
Abv Grd Liv Area 2,930
Originating Board BRIGHT
Year Built 1985
Annual Tax Amount $9,191
Tax Year 2023
Lot Size 2.400 Acres
Acres 2.4
Property Description
The only word that can be used to describe this home and property is.....MAGNIFICENT!
From the moment you drive onto the manicured tree-lined driveway, you will be mesmerized by this amazing 4-5 bedroom, 3 bathroom contemporary Waterfront Estates home. Nestled on almost 2.5 acres of pristine property, you'll enjoy the beautiful views and lovely wildlife/nature.
This home features abundant natural lighting! The living room features a wood-burning brick fireplace and a 2-story view. The dreamy kitchen features a breakfast bar/island, perfect for casual dining. The kitchen also adjoins the formal dining room, and is open to the family room (with a 2nd brick (wood-burning) fireplace, and stunning views of the back yard, in-ground pool and lovely lawn!
The first-floor encompasses an owner's suite (with access to the deck!) and an en-suite bathroon consisting of a double-bowl vanity, a jetted bathtub, and a glass-enclosed shower.
There is also an additional den (which could also be a bedroom), a laundry room, and another full bathroom adjoining the kitchen. There is even an elevator from the main level to then basement/garage level! The upper level consists of 3 additional bedrooms and a full bathroom.
The basement is unfinished and could be utilized to expand your living area if desired! There are built-in speakers throughout, should you wish to add a sound system.
The gorgeous views feature many beautiful trees, a stream, and seating areas including a gazebo. The in-ground pool (spanning from 3' to 5') is visible from the back deck - which includes a screened area, complete with a fan! An integral 2-car garage completes this exquisite property. (previously listed as a 5-car garage - due to the large area it encompasses!
2003 - Fox Pools installed (Fox opens/closes the pool each year)
2016 - new pump installed
2017 - new liner installed
Inclusions: outside wood furniture, washer, dryer, refrigerator, an A-frame ladder & extension ladder, extra flooring
Location
State PA
County Lancaster
Area West Lampeter Twp (10532)
Zoning RESIDENTIAL
Rooms
Other Rooms Living Room, Dining Room, Primary Bedroom, Bedroom 2, Bedroom 3, Bedroom 4, Bedroom 5, Kitchen, Family Room, Laundry, Bathroom 2, Bathroom 3, Primary Bathroom
Basement Outside Entrance, Unfinished
Main Level Bedrooms 2
Interior
Interior Features Ceiling Fan(s), Pantry, Dining Area, Family Room Off Kitchen, Formal/Separate Dining Room, Primary Bath(s), Soaking Tub, Stall Shower, Walk-in Closet(s), Water Treat System
Hot Water Electric
Heating Forced Air
Cooling Central A/C
Fireplaces Number 2
Fireplaces Type Brick, Wood
Equipment Microwave, Dishwasher, Refrigerator, Washer, Dryer
Fireplace Y
Window Features Replacement,Vinyl Clad
Appliance Microwave, Dishwasher, Refrigerator, Washer, Dryer
Heat Source Electric, Geo-thermal
Laundry Main Floor
Exterior
Exterior Feature Deck(s)
Parking Features Garage Door Opener, Garage - Side Entry, Basement Garage, Additional Storage Area, Inside Access, Oversized
Garage Spaces 12.0
Pool In Ground
Water Access N
Accessibility Elevator
Porch Deck(s)
Attached Garage 2
Total Parking Spaces 12
Garage Y
Building
Story 2
Foundation Permanent
Sewer On Site Septic
Water Well
Architectural Style Contemporary
Level or Stories 2
Additional Building Above Grade, Below Grade
New Construction N
Schools
Elementary Schools Lampeter
Middle Schools Martin Meylin
High Schools Lampeter-Strasburg
School District Lampeter-Strasburg
Others
Senior Community No
Tax ID 320-39209-0-0000
Ownership Fee Simple
SqFt Source Assessor
Acceptable Financing Cash, Conventional, FHA, VA
Horse Property N
Listing Terms Cash, Conventional, FHA, VA
Financing Cash,Conventional,FHA,VA
Special Listing Condition Standard
Read Less
Want to know what your home might be worth? Contact us for a FREE valuation!
Our team is ready to help you sell your home for the highest possible price ASAP

Bought with Lisa Wood • Coldwell Banker Realty






