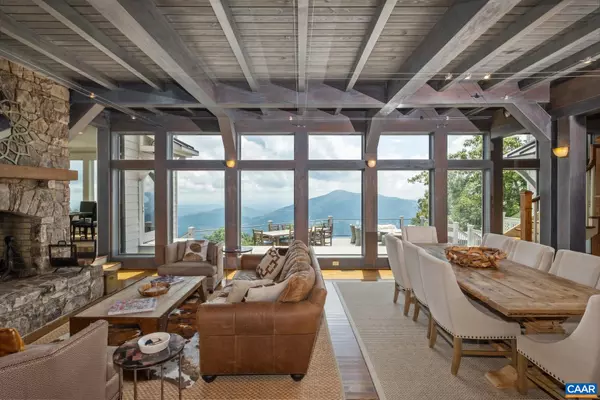$2,100,000
$2,150,000
2.3%For more information regarding the value of a property, please contact us for a free consultation.
712 DEVILS KNOB LOOP Wintergreen Resort, VA 22967
5 Beds
6 Baths
5,000 SqFt
Key Details
Sold Price $2,100,000
Property Type Single Family Home
Sub Type Detached
Listing Status Sold
Purchase Type For Sale
Square Footage 5,000 sqft
Price per Sqft $420
Subdivision Wintergreen Resort
MLS Listing ID 644947
Sold Date 11/09/23
Style Other
Bedrooms 5
Full Baths 5
Half Baths 1
HOA Fees $165/ann
HOA Y/N Y
Abv Grd Liv Area 5,000
Originating Board CAAR
Year Built 2006
Annual Tax Amount $7,856
Tax Year 2023
Lot Size 0.500 Acres
Acres 0.5
Property Description
Perched near the highest point at Wintergreen with unsurpassed views of the south western Blue Ridge is truly one of the most spectacular mountain homes you will find anywhere! From the moment you enter you are struck by the panoramic view perfectly framed by the floor to ceiling windows and then by the overwhelming beauty, quality, craftsmanship, and quiet luxury of the Post and Beam style great room before you. The open floor plan seamlessly flows from the living/dining area with 10 ? wood ceiling , exposed beams, suspended cable lighting and massive stone fireplace to the dream chef?s kitchen, island, breakfast nook and bar. On the other side and sharing the fireplace is a cozy family room and game area leading on to the expansive Trex deck with glass panels and hot tub. Also leading on to deck is the main level primary bedroom suite and upstairs 2 more primary suites all with spa baths and views. The upstairs open den has an amazing view and off it 2 smaller bedrooms or offices with baths and a sleeping loft. An architectural ?gem? beautifully maintained, handsomely furnished and with the most coveted view and location at Wintergrern! This is the one you?ve been waiting for! Open House 9/4/23 10:00-3:00,Glass Front Cabinets,Painted Cabinets,Soapstone Counter,Wood Cabinets,Wood Counter,Fireplace in Family Room,Fireplace in Great Room
Location
State VA
County Nelson
Zoning RPC
Rooms
Other Rooms Primary Bedroom, Kitchen, Family Room, Den, Foyer, Great Room, Mud Room, Bonus Room, Primary Bathroom, Full Bath, Half Bath, Additional Bedroom
Main Level Bedrooms 1
Interior
Interior Features Walk-in Closet(s), Breakfast Area, Kitchen - Island, Recessed Lighting, Entry Level Bedroom
Heating Central, Heat Pump(s)
Cooling Central A/C
Flooring Carpet, Ceramic Tile, Hardwood, Slate
Fireplaces Number 2
Fireplaces Type Stone, Wood
Equipment Dryer, Washer, Dishwasher, Disposal, Oven/Range - Gas, Microwave, Refrigerator
Fireplace Y
Window Features Casement,Low-E
Appliance Dryer, Washer, Dishwasher, Disposal, Oven/Range - Gas, Microwave, Refrigerator
Heat Source Other, Propane - Owned
Exterior
Amenities Available Tot Lots/Playground, Security, Beach, Club House, Community Center, Exercise Room, Golf Club, Lake, Picnic Area, Swimming Pool, Sauna, Transportation Service, Jog/Walk Path
View Mountain, Panoramic
Roof Type Architectural Shingle,Composite
Accessibility None
Road Frontage Private
Garage N
Building
Lot Description Mountainous, Sloping
Story 2.5
Foundation Block
Sewer Public Sewer
Water Public
Architectural Style Other
Level or Stories 2.5
Additional Building Above Grade, Below Grade
Structure Type 9'+ Ceilings
New Construction N
Schools
Elementary Schools Rockfish
Middle Schools Nelson
High Schools Nelson
School District Nelson County Public Schools
Others
HOA Fee Include Common Area Maintenance,Trash,Pool(s),Management,Reserve Funds,Road Maintenance,Snow Removal
Ownership Other
Security Features Security System,Security Gate
Special Listing Condition Standard
Read Less
Want to know what your home might be worth? Contact us for a FREE valuation!
Our team is ready to help you sell your home for the highest possible price ASAP

Bought with ELIANA LAFLEUR • MODERN JONES LLC






