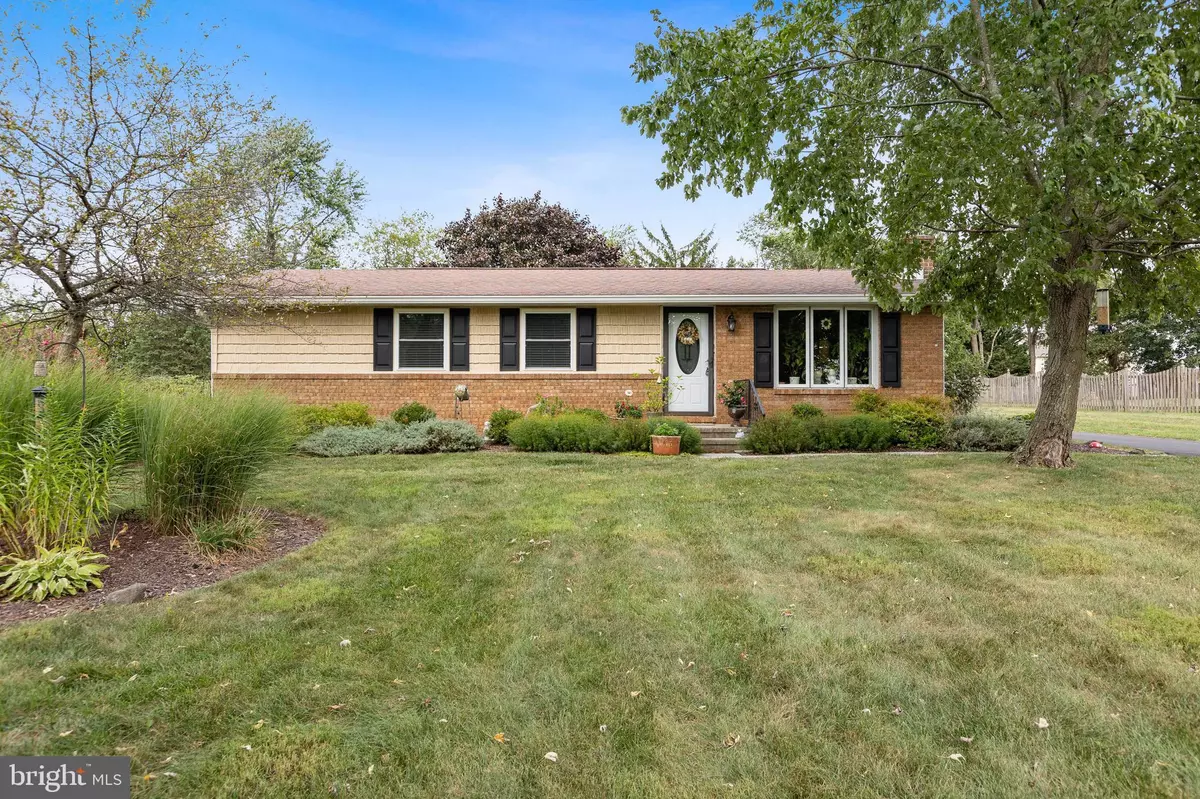$375,000
$340,000
10.3%For more information regarding the value of a property, please contact us for a free consultation.
4707 WARNER DR Manchester, MD 21102
3 Beds
1 Bath
1,080 SqFt
Key Details
Sold Price $375,000
Property Type Single Family Home
Sub Type Detached
Listing Status Sold
Purchase Type For Sale
Square Footage 1,080 sqft
Price per Sqft $347
Subdivision Valley View
MLS Listing ID MDCR2016196
Sold Date 11/13/23
Style Ranch/Rambler
Bedrooms 3
Full Baths 1
HOA Y/N N
Abv Grd Liv Area 1,080
Originating Board BRIGHT
Year Built 1974
Annual Tax Amount $2,280
Tax Year 2022
Lot Size 0.505 Acres
Acres 0.5
Property Description
***There is an offer deadline set for Saturday, Sept. 9th at 6pm****
Looking for single floor living or just a great home? This may be the one!!
This is a ranch style home sits on a flat half acre with 3 bedrooms and 1 full bathroom. The lower level is unfinished, which offers the new owners a fantastic space to create more living space, The house is well cared for and in great shape.. An oversized 2 car garage offers plenty of room for two vehicles and much more. In addition, there is a 2nd level in the garage that offers ton of storage space.
The home has undergone many upgrades over the last few years. Here is a breakdown of what you can expect to see when you visit this great house!
Chef's kitchen with solid wood cabinets, soft close drawers, new lighting, new appliances, hammered copper sink, imported copper faucet and granite countertops 2017
Hardwood floors in main living areas
Remodeled bathroom 2017
Double pane replacement windows 2017
Replaced water heater 2021
New siding on house and garage 2017
New gutters and gutter guards 2020
New garage roof 2022
New well tank 2017
New asphalt drive way 2023
A NEW ROOF IS GETTING INTALLED ON MAIN HOME DURING THE WEEK OF SEPT.14th
Don't miss out on this one!!
Location
State MD
County Carroll
Zoning AGRICULTURE
Rooms
Other Rooms Primary Bedroom, Bedroom 2, Bedroom 3, Kitchen, Family Room
Basement Full, Interior Access, Unfinished
Main Level Bedrooms 3
Interior
Interior Features Ceiling Fan(s), Floor Plan - Open, Kitchen - Gourmet
Hot Water Electric
Heating Heat Pump(s)
Cooling Central A/C
Flooring Solid Hardwood, Carpet
Equipment Built-In Microwave, Dishwasher, Refrigerator, Stove
Fireplace N
Window Features Double Pane
Appliance Built-In Microwave, Dishwasher, Refrigerator, Stove
Heat Source Electric
Laundry Dryer In Unit, Washer In Unit
Exterior
Exterior Feature Porch(es)
Parking Features Garage - Front Entry, Additional Storage Area
Garage Spaces 8.0
Water Access N
Roof Type Architectural Shingle
Accessibility None
Porch Porch(es)
Total Parking Spaces 8
Garage Y
Building
Lot Description Backs to Trees, Level
Story 2
Foundation Concrete Perimeter
Sewer Private Septic Tank
Water Well
Architectural Style Ranch/Rambler
Level or Stories 2
Additional Building Above Grade, Below Grade
New Construction N
Schools
School District Carroll County Public Schools
Others
Senior Community No
Tax ID 0706022626
Ownership Fee Simple
SqFt Source Assessor
Acceptable Financing Cash, Conventional, FHA, USDA, VA
Listing Terms Cash, Conventional, FHA, USDA, VA
Financing Cash,Conventional,FHA,USDA,VA
Special Listing Condition Standard
Read Less
Want to know what your home might be worth? Contact us for a FREE valuation!
Our team is ready to help you sell your home for the highest possible price ASAP

Bought with Sayed Ali Haghgoo • EXP Realty, LLC






