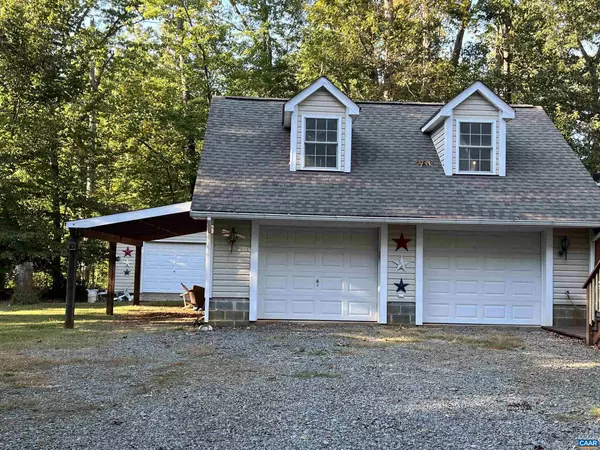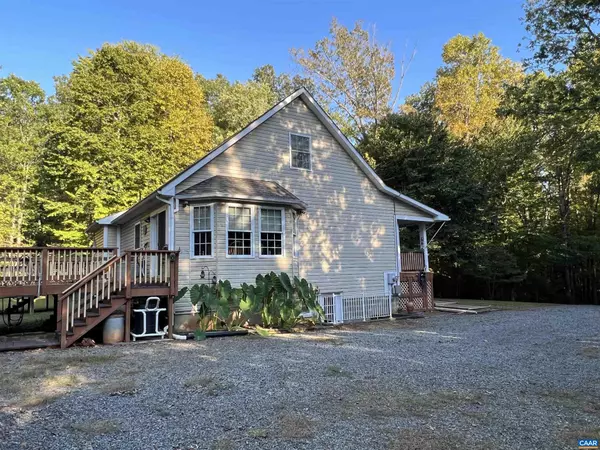$400,000
$375,000
6.7%For more information regarding the value of a property, please contact us for a free consultation.
7299 BRIAR SPRINGS FARM LN Schuyler, VA 22969
3 Beds
3 Baths
2,119 SqFt
Key Details
Sold Price $400,000
Property Type Single Family Home
Sub Type Detached
Listing Status Sold
Purchase Type For Sale
Square Footage 2,119 sqft
Price per Sqft $188
Subdivision Unknown
MLS Listing ID 646340
Sold Date 11/15/23
Style Cape Cod
Bedrooms 3
Full Baths 2
Half Baths 1
HOA Y/N N
Abv Grd Liv Area 1,429
Originating Board CAAR
Year Built 2007
Annual Tax Amount $2,909
Tax Year 2022
Lot Size 4.340 Acres
Acres 4.34
Property Description
Absolutely amazing, Very private setting only 23 miles from Charlottesville, 9 miles from Scottsville. Solar pannels and the Rinnai hot water system. The home is well maintained, with open concept for Living room, Dining area and Kitchen. The Owners suite has a spacious walking-in closet and attached owners bath. So much extra space. The home has an unfinished attic space, that was used for crafts. This home has it all. It has a basement entertainment area. With pool table that conveys, a nice bar and half bath. It includes outside and inside access. The Two car detached garage also has a usable attic storage space. Both of these unfinished areas could be finished into an office, hobby room, exercise space or whatever space you want to create. The front porch is a covered porched with decks off the master and kitchen. The attic spaces for the house and garage are accessed from the outside. In addition there is a large shed and attached to the garage is addional covered space for a tractor or additional vehicles. This is a must see to appreciate all the home has to offer.,Quartz Counter,Fireplace in Living Room
Location
State VA
County Albemarle
Zoning RA
Rooms
Other Rooms Primary Bedroom, Kitchen, Great Room, Laundry, Recreation Room, Primary Bathroom, Full Bath, Half Bath
Basement Heated, Interior Access, Outside Entrance, Partially Finished, Sump Pump, Windows
Main Level Bedrooms 1
Interior
Interior Features Attic, Kitchen - Eat-In, Recessed Lighting, Entry Level Bedroom, Primary Bath(s)
Heating Heat Pump(s)
Cooling Heat Pump(s)
Flooring Laminated, Vinyl
Fireplaces Type Gas/Propane
Equipment Oven/Range - Gas, Refrigerator
Fireplace N
Appliance Oven/Range - Gas, Refrigerator
Heat Source Propane - Owned
Exterior
Garage Garage - Front Entry
Utilities Available Electric Available
Roof Type Architectural Shingle
Accessibility None
Road Frontage Private, Road Maintenance Agreement
Garage Y
Building
Lot Description Private, Trees/Wooded, Partly Wooded
Story 1.5
Foundation Block, Crawl Space
Sewer Septic Exists
Water Well
Architectural Style Cape Cod
Level or Stories 1.5
Additional Building Above Grade, Below Grade
New Construction N
Schools
Elementary Schools Red Hill
Middle Schools Walton
High Schools Monticello
School District Albemarle County Public Schools
Others
Ownership Other
Special Listing Condition Standard
Read Less
Want to know what your home might be worth? Contact us for a FREE valuation!
Our team is ready to help you sell your home for the highest possible price ASAP

Bought with MAZI VOGLER • REAL ESTATE III - NORTH






