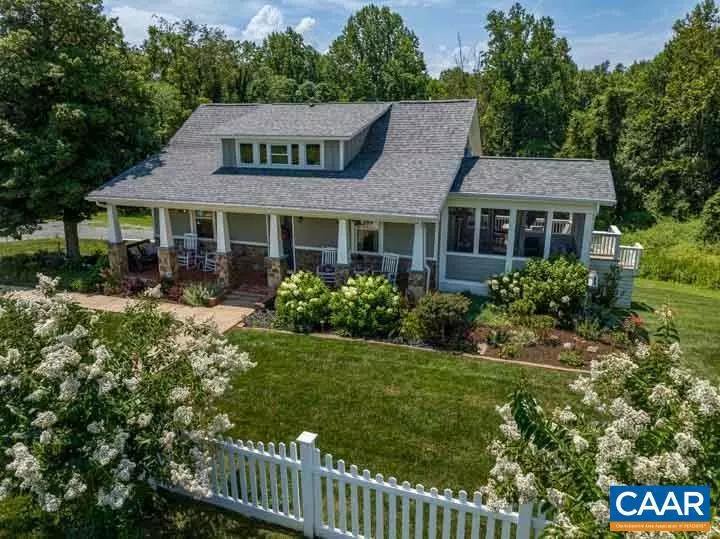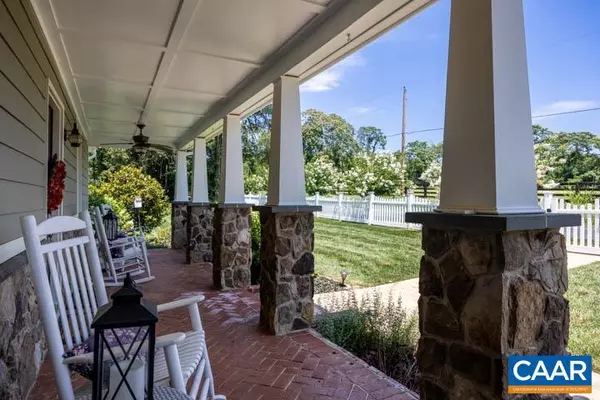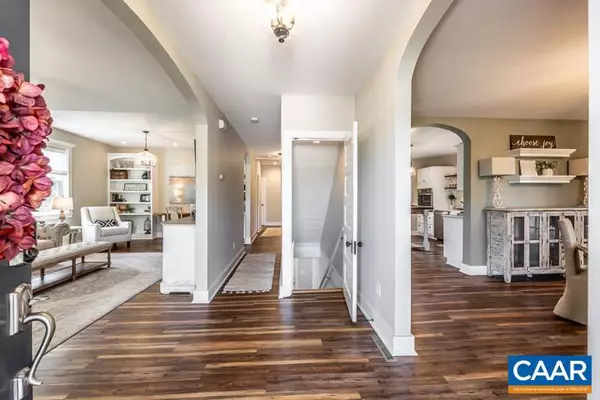$755,000
$750,000
0.7%For more information regarding the value of a property, please contact us for a free consultation.
7483 GREENWOOD STATION RD Greenwood, VA 22943
3 Beds
4 Baths
3,445 SqFt
Key Details
Sold Price $755,000
Property Type Single Family Home
Sub Type Detached
Listing Status Sold
Purchase Type For Sale
Square Footage 3,445 sqft
Price per Sqft $219
Subdivision Unknown
MLS Listing ID 644361
Sold Date 11/15/23
Style Bungalow,Craftsman
Bedrooms 3
Full Baths 3
Half Baths 1
HOA Y/N N
Abv Grd Liv Area 2,561
Originating Board CAAR
Year Built 1926
Annual Tax Amount $3,905
Tax Year 2023
Lot Size 1.290 Acres
Acres 1.29
Property Description
BACK ON MARKET FOR SOME LUCKY BUYER!! Secure this charming renovated treasure in coveted Greenwood, Virginia. Surrounded by all that makes Albemarle County famous, this enchanting home can be your everyday dream life, or your home away from home. Convenient to everything Charlottesville has to offer and just a stone?s throw to popular spots including area vineyards, breweries, orchards, and the Blue Ridge Parkway. At only 5 minutes to Interstate 64, it?s a speedy commute to UVa and downtown . This comfortable, inviting home has it all; main level living, spa-like owner's sanctuary suite, airy screened porch, and all the character that comes with a vintage home. This beautiful home has been lovingly renovated from top to bottom and every detail considered for entertaining family and friends, as well as aging in place. Basement level is perfect for potential rental income opportunity with 1 bonus room, living room and full bath with private access.
Location
State VA
County Albemarle
Zoning R-1
Rooms
Other Rooms Living Room, Dining Room, Primary Bedroom, Kitchen, Family Room, Laundry, Office, Bonus Room, Primary Bathroom, Full Bath, Half Bath, Additional Bedroom
Basement Partially Finished, Walkout Level
Interior
Interior Features Walk-in Closet(s), Pantry, Wine Storage, Entry Level Bedroom, Primary Bath(s)
Heating Central, Forced Air, Heat Pump(s)
Cooling Central A/C, Window Unit(s), Other
Flooring Carpet
Equipment Dishwasher, Disposal, Oven/Range - Gas, Microwave, Refrigerator, Oven - Wall
Fireplace N
Appliance Dishwasher, Disposal, Oven/Range - Gas, Microwave, Refrigerator, Oven - Wall
Heat Source Oil
Exterior
Parking Features Garage - Side Entry, Basement Garage
Fence Picket, Partially
Roof Type Architectural Shingle
Accessibility None
Garage Y
Building
Story 1.5
Foundation Block
Sewer Septic Exists
Water Well
Architectural Style Bungalow, Craftsman
Level or Stories 1.5
Additional Building Above Grade, Below Grade
New Construction N
Schools
Elementary Schools Brownsville
Middle Schools Henley
High Schools Western Albemarle
School District Albemarle County Public Schools
Others
Ownership Other
Special Listing Condition Standard
Read Less
Want to know what your home might be worth? Contact us for a FREE valuation!
Our team is ready to help you sell your home for the highest possible price ASAP

Bought with YVETTE OKROS • AVENUE REALTY, LLC






