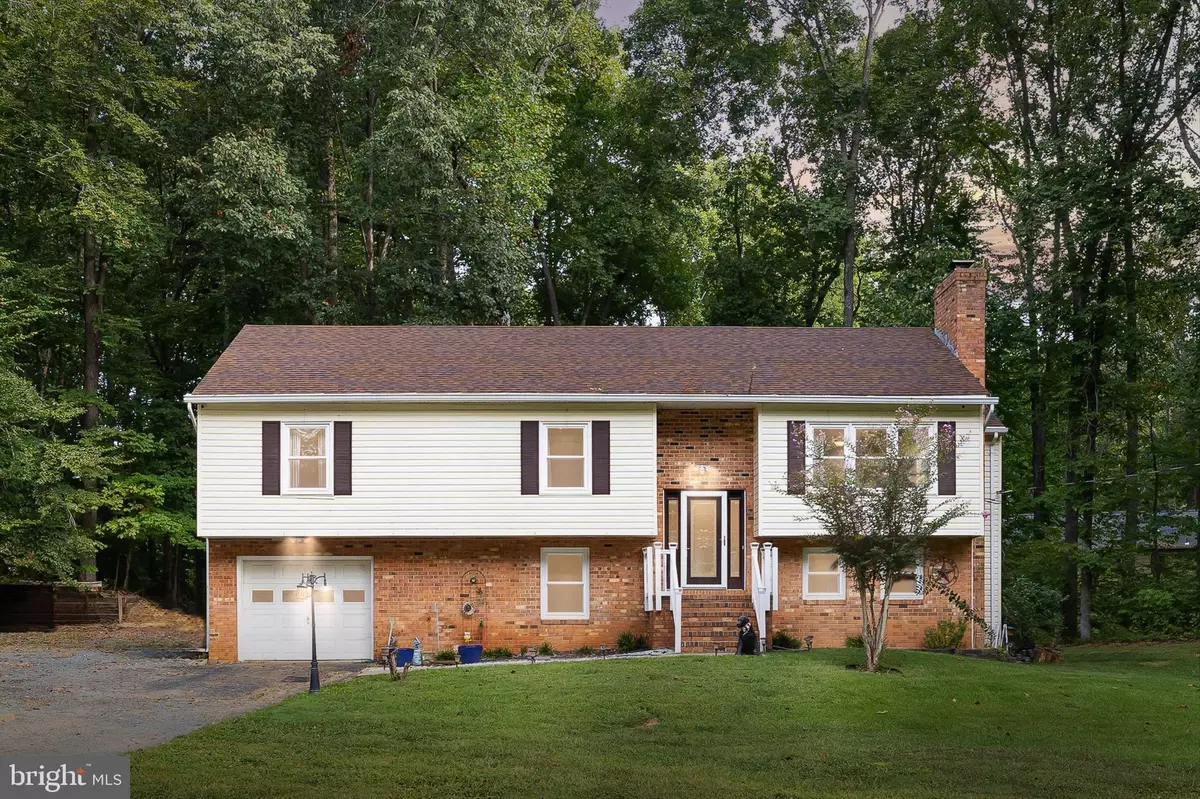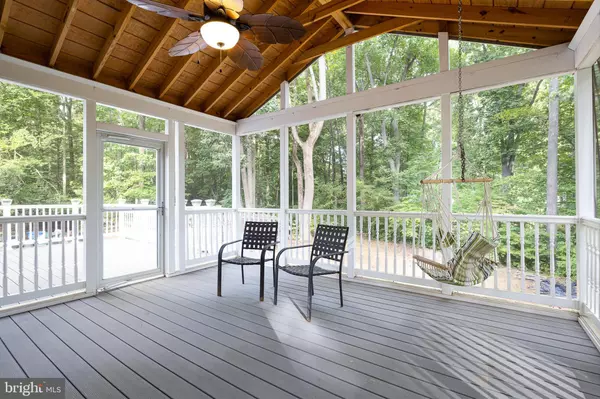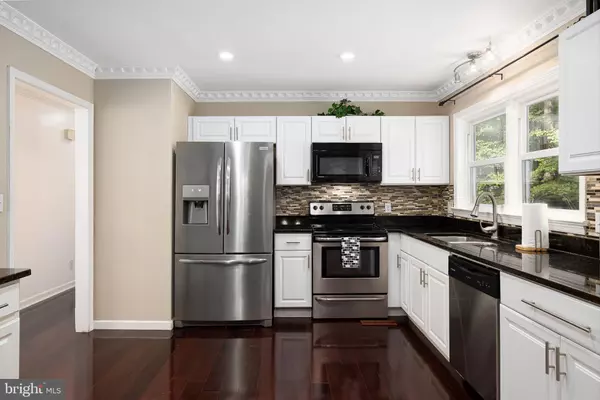$480,000
$499,789
4.0%For more information regarding the value of a property, please contact us for a free consultation.
404 NOB HILL DR Stafford, VA 22556
4 Beds
3 Baths
2,120 SqFt
Key Details
Sold Price $480,000
Property Type Single Family Home
Sub Type Detached
Listing Status Sold
Purchase Type For Sale
Square Footage 2,120 sqft
Price per Sqft $226
Subdivision Roseville Plantation
MLS Listing ID VAST2024422
Sold Date 11/17/23
Style Split Level
Bedrooms 4
Full Baths 3
HOA Y/N N
Abv Grd Liv Area 1,520
Originating Board BRIGHT
Year Built 1979
Annual Tax Amount $3,410
Tax Year 2022
Lot Size 1.029 Acres
Acres 1.03
Property Description
Within serene Roseville Plantation, this well-kept split-level home on a one-acre lot is sure to impress with its many upgrades. The main level offers gleaming mahogany flooring, bathrooms with floor-to-ceiling tile, upgraded vanities, and a kitchen with beautiful cabinetry & granite counters. The primary suite includes a lavatory with extensive tilework, a dual bowl vanity, and a walk-in closet. The lower level bears a bedroom, a full bathroom, a second fully functioning kitchen, a living room with a wood-burning fireplace, and separate rear access so it can be used as an apartment as well. Another highlight of this home is the expansive rear Trex deck with a large covered, screened porch boasting vaulted ceilings and a fan, perfect for when you want to dine al fresco during the warmer months. There is more than enough room to park in the driveway however the home is outfitted with a garage with inside access to the laundry room. Contact your agent to set up a viewing!
Location
State VA
County Stafford
Zoning A2
Rooms
Basement Fully Finished, Garage Access, Heated, Outside Entrance, Rear Entrance, Walkout Level, Interior Access
Main Level Bedrooms 3
Interior
Interior Features 2nd Kitchen, Attic, Carpet, Ceiling Fan(s), Combination Kitchen/Dining, Dining Area, Floor Plan - Traditional, Primary Bath(s), Wood Floors
Hot Water Electric
Heating Heat Pump(s)
Cooling Central A/C, Heat Pump(s)
Flooring Carpet, Hardwood, Tile/Brick
Fireplaces Number 2
Fireplaces Type Brick, Stone, Wood
Equipment Built-In Microwave, Dishwasher, Dryer, Exhaust Fan, Extra Refrigerator/Freezer, Oven/Range - Electric, Stove, Washer, Water Heater
Furnishings No
Fireplace Y
Window Features Vinyl Clad
Appliance Built-In Microwave, Dishwasher, Dryer, Exhaust Fan, Extra Refrigerator/Freezer, Oven/Range - Electric, Stove, Washer, Water Heater
Heat Source Electric
Laundry Lower Floor, Has Laundry
Exterior
Exterior Feature Deck(s), Enclosed, Roof, Screened
Garage Additional Storage Area, Covered Parking, Garage - Front Entry, Garage Door Opener, Other
Garage Spaces 8.0
Water Access N
View Trees/Woods
Roof Type Architectural Shingle
Accessibility Grab Bars Mod
Porch Deck(s), Enclosed, Roof, Screened
Attached Garage 1
Total Parking Spaces 8
Garage Y
Building
Lot Description Front Yard, Backs to Trees
Story 2
Foundation Block
Sewer Gravity Sept Fld
Water Public
Architectural Style Split Level
Level or Stories 2
Additional Building Above Grade, Below Grade
Structure Type Dry Wall
New Construction N
Schools
Elementary Schools Margaret Brent
Middle Schools Rodney Thompson
High Schools Mountain View
School District Stafford County Public Schools
Others
Senior Community No
Tax ID 18B 4 53
Ownership Fee Simple
SqFt Source Assessor
Security Features Surveillance Sys
Acceptable Financing Cash, Conventional, FHA, VA
Horse Property N
Listing Terms Cash, Conventional, FHA, VA
Financing Cash,Conventional,FHA,VA
Special Listing Condition Standard
Read Less
Want to know what your home might be worth? Contact us for a FREE valuation!
Our team is ready to help you sell your home for the highest possible price ASAP

Bought with Alexander L Belcher • Belcher Real Estate, LLC.






