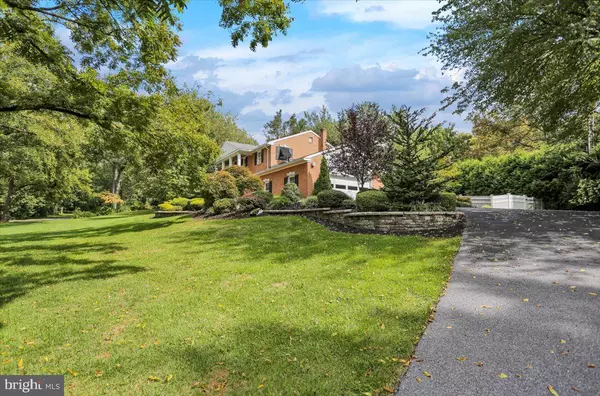$430,000
$449,900
4.4%For more information regarding the value of a property, please contact us for a free consultation.
11 LOWELL DR Reading, PA 19606
4 Beds
5 Baths
3,854 SqFt
Key Details
Sold Price $430,000
Property Type Single Family Home
Sub Type Detached
Listing Status Sold
Purchase Type For Sale
Square Footage 3,854 sqft
Price per Sqft $111
Subdivision Glen Oley Farms
MLS Listing ID PABK2034958
Sold Date 11/21/23
Style Colonial
Bedrooms 4
Full Baths 3
Half Baths 2
HOA Y/N N
Abv Grd Liv Area 3,054
Originating Board BRIGHT
Year Built 1974
Annual Tax Amount $10,584
Tax Year 2022
Lot Size 0.730 Acres
Acres 0.73
Lot Dimensions 0.00 x 0.00
Property Description
Welcome to 11 Lowell Drive within the sought after community of Glen Oley Farms. This original owner, 3,000+ sq.ft. , beautifully decorated/designed home has so much to offer. Beautiful hardwood flooring throughout the main and upper levels, gorgeous built-ins, spacious rooms throughout and a great layout. The main level consists of an inviting foyer with adjoining powder room, to the left an extra large great room with fireplace leading into the formal dining room, on to the kitchen with breakfast room and glass doors to the wonderful 3-season sunroom addition with vaulted ceilings; a second powder room and the formal living room complete this level. The upper level hosts 4 bedrooms including the grand primary suite with gorgeous built-ins, adjoining office, primary bathroom and walk-in closet. Three additional bedrooms and a full hall bath complete this level. The basement is finished and has a large rec room with another fireplace, a full bathroom, 2 additional rooms, plus the laundry / utilities room with Bilco door to the rear of the yard. The outdoors of this home have been immaculately manicured and maintained throughout the years, white picket fencing, mature landscaping, flowering bushes, privacy hedges provide peace and calm whenever you're in need and also offer plenty of room or entertaining. A whole house generator stays with a house and offers peace of mind during a harsh winter with potential outages. A 2- car garage and additional driveway parking accommodate guest parking without a problem. Don't miss out, come see this home within the Exeter School District - Showings start with the Open House on September 28th from 5-7pm!
Location
State PA
County Berks
Area Exeter Twp (10243)
Zoning RURAL
Rooms
Other Rooms Living Room, Dining Room, Primary Bedroom, Bedroom 2, Bedroom 3, Bedroom 4, Kitchen, Office, Recreation Room, Bonus Room
Basement Full, Fully Finished, Heated
Interior
Interior Features Attic, Breakfast Area, Built-Ins, Carpet, Ceiling Fan(s), Crown Moldings, Walk-in Closet(s), Wood Floors, Window Treatments
Hot Water Electric, Oil
Heating Forced Air
Cooling Central A/C
Flooring Hardwood, Vinyl
Fireplaces Number 2
Fireplaces Type Other
Fireplace Y
Heat Source Oil
Laundry Lower Floor
Exterior
Exterior Feature Patio(s), Porch(es), Enclosed
Garage Garage - Side Entry, Garage Door Opener, Inside Access, Oversized
Garage Spaces 4.0
Fence Chain Link, Fully, Picket, Rear, Vinyl
Water Access N
Accessibility None
Porch Patio(s), Porch(es), Enclosed
Attached Garage 2
Total Parking Spaces 4
Garage Y
Building
Story 2
Foundation Concrete Perimeter
Sewer On Site Septic
Water Well
Architectural Style Colonial
Level or Stories 2
Additional Building Above Grade, Below Grade
New Construction N
Schools
School District Exeter Township
Others
Senior Community No
Tax ID 43-5336-02-99-3113
Ownership Fee Simple
SqFt Source Assessor
Acceptable Financing Cash, Conventional
Listing Terms Cash, Conventional
Financing Cash,Conventional
Special Listing Condition Standard
Read Less
Want to know what your home might be worth? Contact us for a FREE valuation!
Our team is ready to help you sell your home for the highest possible price ASAP

Bought with Erica Fair • United Real Estate Strive 212






