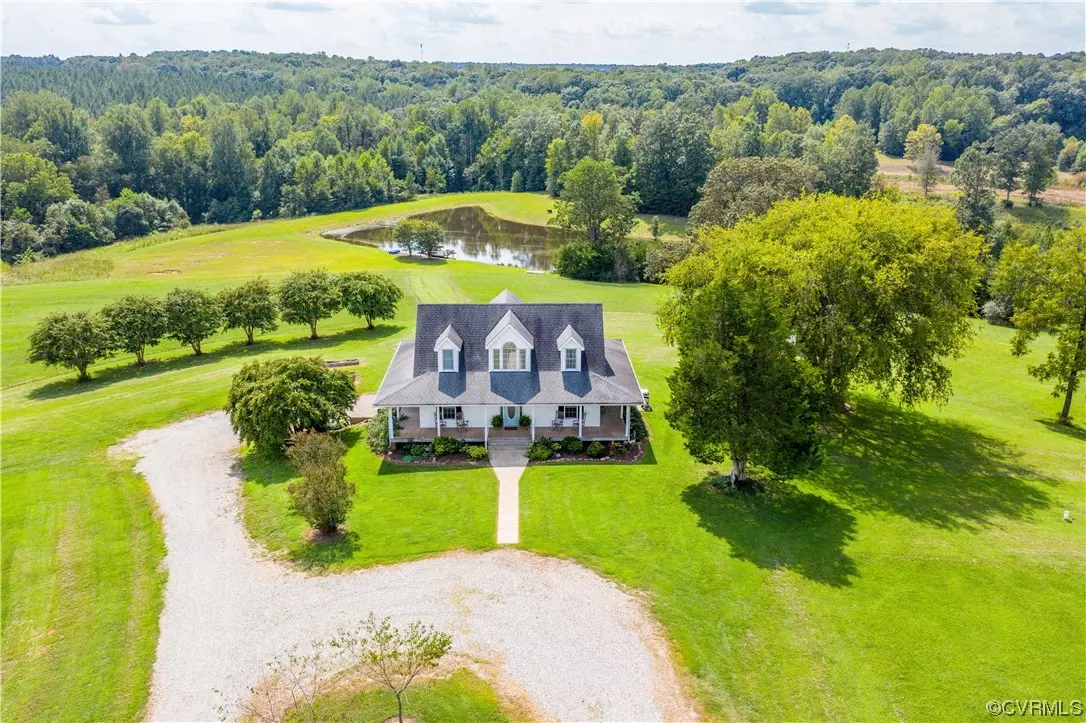$665,900
$714,950
6.9%For more information regarding the value of a property, please contact us for a free consultation.
127 Clements RD Cumberland, VA 23040
3 Beds
4 Baths
2,100 SqFt
Key Details
Sold Price $665,900
Property Type Single Family Home
Sub Type Single Family Residence
Listing Status Sold
Purchase Type For Sale
Square Footage 2,100 sqft
Price per Sqft $317
MLS Listing ID 2322382
Sold Date 11/30/23
Style Cape Cod
Bedrooms 3
Full Baths 3
Half Baths 1
Construction Status Actual
HOA Y/N No
Year Built 2001
Annual Tax Amount $2,817
Tax Year 2023
Lot Size 43.247 Acres
Acres 43.247
Property Description
Stunning views welcome you on the Windy Hill Farm. Charming cape with a full wrap around porch nestled on a hill overlooking 43 acres and your private 2.5-acre pond. Perfect equestrian property with over 15 acres of established pasture and trails throughout the wooded area. The living room welcomes you with vaulted ceilings boasting a stone fireplace, plenty of natural light and an incredible view of the water. First floor master with a spacious walk-in closet. Harwood floors throughout the entire first floor. The kitchen features solid wood cabinetry, granite countertops and stainless appliances. Basement is partially finished with a living area, workshop, exercise room, and one car garage. Beautiful landscaping surrounds the property with a small orchard within view of the house. The rear portion of the porch overlooks the pond and offers plenty of space for entertaining guests. There is a fenced one-acre pasture near the massive 38'x40' barn. The barn features a large area perfect for a tack room or trophy room for your hunting party. Two horse stalls within the barn featuring beautiful woodwork. Enjoy the privacy, peace and quiet while rocking on the front porch.
Location
State VA
County Cumberland
Area 67 - Cumberland
Direction From 288 take 60W, L on Stoney Point RD, R on Simms, Rd, Straight onto Clements road, House at end of road.
Body of Water private pond
Rooms
Basement Garage Access, Partially Finished, Walk-Out Access
Interior
Interior Features Bedroom on Main Level, Dining Area, Separate/Formal Dining Room, Fireplace, Granite Counters, Main Level Primary
Heating Electric, Zoned
Cooling Central Air
Flooring Partially Carpeted, Wood
Fireplaces Number 2
Fireplaces Type Gas
Fireplace Yes
Appliance Cooktop, Dishwasher, Propane Water Heater, Range
Exterior
Garage Spaces 1.0
Pool None
Waterfront Description Pond
Roof Type Shingle
Porch Front Porch, Wrap Around
Garage Yes
Building
Lot Description Fruit Trees, Pasture
Story 3
Sewer Septic Tank
Water Well
Architectural Style Cape Cod
Level or Stories Three Or More
Structure Type Frame,Vinyl Siding
New Construction No
Construction Status Actual
Schools
Elementary Schools Cumberland
Middle Schools Cumberland
High Schools Cumberland
Others
Tax ID 066-2-7-A
Ownership Individuals
Financing Cash
Read Less
Want to know what your home might be worth? Contact us for a FREE valuation!
Our team is ready to help you sell your home for the highest possible price ASAP

Bought with Village Concepts Realty Group






