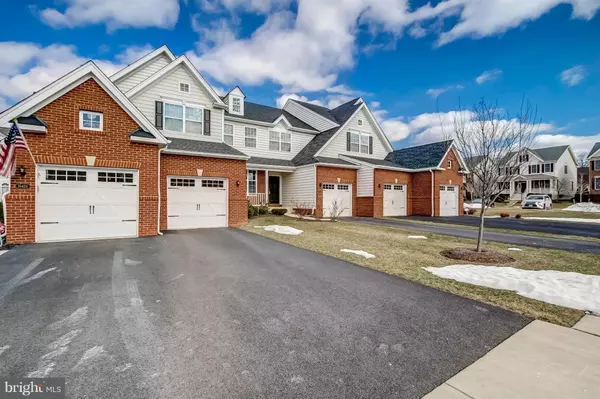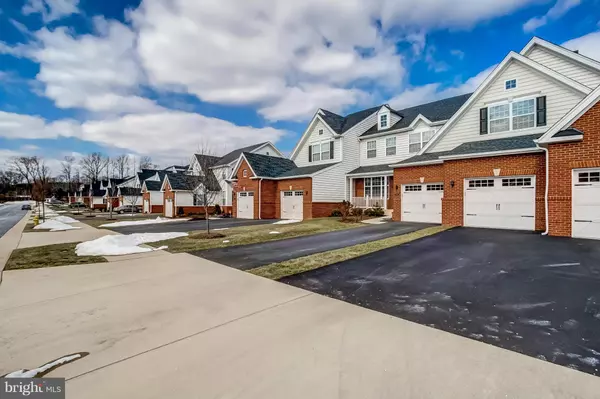$405,000
$410,000
1.2%For more information regarding the value of a property, please contact us for a free consultation.
15422 PAINTERS COVE WAY Haymarket, VA 20169
3 Beds
4 Baths
2,891 SqFt
Key Details
Sold Price $405,000
Property Type Townhouse
Sub Type Interior Row/Townhouse
Listing Status Sold
Purchase Type For Sale
Square Footage 2,891 sqft
Price per Sqft $140
Subdivision Dominion Valley Country Club
MLS Listing ID 1000286379
Sold Date 05/26/16
Style Colonial
Bedrooms 3
Full Baths 3
Half Baths 1
HOA Fees $291/mo
HOA Y/N Y
Abv Grd Liv Area 2,072
Originating Board MRIS
Year Built 2012
Annual Tax Amount $4,687
Tax Year 2015
Lot Size 3,049 Sqft
Acres 0.07
Property Description
Comfortable Modern Living! This home boasts an open-plan kitchen & family room area with plenty of stylish appeal. Set in an ultra-convenient location, close to a full range of local amenities. The home features a tastefully designed kitchen & gleaming hardwood floors. Downstairs finds a finished basement ready for movie nights! *SELLER BONUS w/ acceptable offer, seller will pay one year HOA dues
Location
State VA
County Prince William
Zoning RPC
Rooms
Other Rooms Living Room, Dining Room, Primary Bedroom, Bedroom 2, Kitchen, Game Room, Family Room, Foyer, Bedroom 1, Laundry
Basement Fully Finished
Interior
Interior Features Kitchen - Gourmet, Kitchen - Island, Kitchen - Table Space, Dining Area, Primary Bath(s), Upgraded Countertops, Window Treatments, Wood Floors
Hot Water Electric
Heating Heat Pump(s)
Cooling Central A/C
Equipment Dishwasher, Disposal, Dryer, Icemaker, Microwave, Oven/Range - Gas, Refrigerator, Washer
Fireplace N
Appliance Dishwasher, Disposal, Dryer, Icemaker, Microwave, Oven/Range - Gas, Refrigerator, Washer
Heat Source Electric
Exterior
Parking Features Garage Door Opener, Garage - Front Entry
Garage Spaces 1.0
Utilities Available Cable TV Available
Amenities Available Basketball Courts, Club House, Common Grounds, Community Center, Gated Community, Golf Course Membership Available, Jog/Walk Path, Tot Lots/Playground, Tennis Courts, Pool - Outdoor, Golf Course, Pool - Indoor, Exercise Room, Day Care, Fitness Center, Party Room, Recreational Center
Water Access N
Roof Type Asphalt
Accessibility None
Attached Garage 1
Total Parking Spaces 1
Garage Y
Private Pool N
Building
Story 3+
Sewer Public Sewer
Water Public
Architectural Style Colonial
Level or Stories 3+
Additional Building Above Grade, Below Grade
New Construction N
Schools
Elementary Schools Gravely
Middle Schools Ronald Wilson Reagan
High Schools Battlefield
School District Prince William County Public Schools
Others
Senior Community No
Tax ID 254130
Ownership Fee Simple
Security Features Security Gate
Special Listing Condition Standard
Read Less
Want to know what your home might be worth? Contact us for a FREE valuation!
Our team is ready to help you sell your home for the highest possible price ASAP

Bought with Debra Lynn Short • Platinum Realty, Inc.






