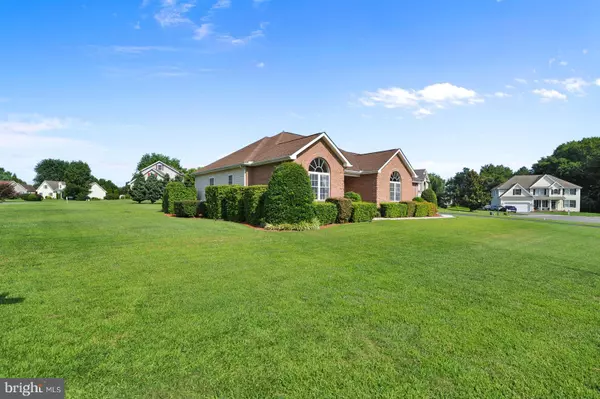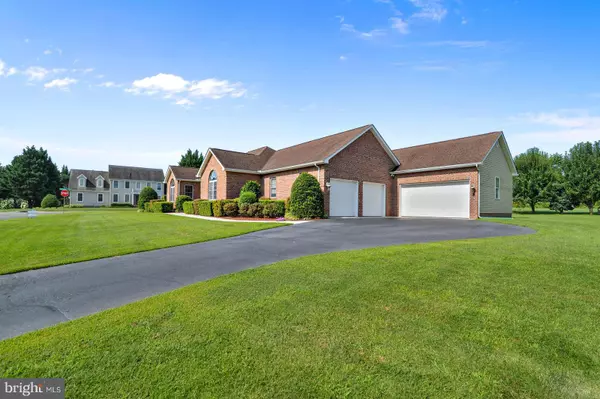$510,000
$525,000
2.9%For more information regarding the value of a property, please contact us for a free consultation.
21 WILDBERRY DR Dover, DE 19904
3 Beds
4 Baths
4,182 SqFt
Key Details
Sold Price $510,000
Property Type Single Family Home
Sub Type Detached
Listing Status Sold
Purchase Type For Sale
Square Footage 4,182 sqft
Price per Sqft $121
Subdivision Cardinal Hills
MLS Listing ID DEKT2021660
Sold Date 12/06/23
Style Ranch/Rambler
Bedrooms 3
Full Baths 3
Half Baths 1
HOA Fees $10/ann
HOA Y/N Y
Abv Grd Liv Area 2,496
Originating Board BRIGHT
Year Built 2007
Annual Tax Amount $2,797
Tax Year 2022
Lot Size 0.504 Acres
Acres 0.5
Lot Dimensions 121.10 x 201.52
Property Description
Welcome Home to 21 Wildberry Dr. This 3bed/3.5bath home is awaiting new owners. As you pull up you'll notice the beautifully taken care of landscaped yard. When you walk through the front door, you'll be greeted with an open floor plan. The home has great outdoor life with a huge deck ready for those who like to grill or enjoy "happy hour" with friends/family. Did I mention a FOUR car garage? Yes! you heard it correctly AND also a full basement for extra storage/living space. Why not add this home to your tour and see what it can provide for you!
Location
State DE
County Kent
Area Capital (30802)
Zoning AC
Rooms
Basement Full, Heated, Outside Entrance, Interior Access, Poured Concrete, Sump Pump
Main Level Bedrooms 3
Interior
Interior Features Ceiling Fan(s), Dining Area, Entry Level Bedroom, Floor Plan - Open, Pantry, Walk-in Closet(s)
Hot Water Electric
Heating Forced Air
Cooling Central A/C
Fireplaces Number 1
Fireplaces Type Gas/Propane
Equipment Cooktop, Dishwasher, Disposal, Oven/Range - Electric, Water Heater
Furnishings No
Fireplace Y
Appliance Cooktop, Dishwasher, Disposal, Oven/Range - Electric, Water Heater
Heat Source Natural Gas
Laundry Main Floor
Exterior
Exterior Feature Deck(s)
Garage Garage Door Opener, Garage - Side Entry
Garage Spaces 8.0
Utilities Available Cable TV Available
Waterfront N
Water Access N
Accessibility 2+ Access Exits, 36\"+ wide Halls
Porch Deck(s)
Attached Garage 4
Total Parking Spaces 8
Garage Y
Building
Story 1
Foundation Block
Sewer On Site Septic
Water Well
Architectural Style Ranch/Rambler
Level or Stories 1
Additional Building Above Grade, Below Grade
New Construction N
Schools
School District Capital
Others
Pets Allowed Y
Senior Community No
Tax ID WD-00-08401-01-0300-000
Ownership Fee Simple
SqFt Source Assessor
Acceptable Financing Conventional, Cash, FHA
Horse Property N
Listing Terms Conventional, Cash, FHA
Financing Conventional,Cash,FHA
Special Listing Condition Standard
Pets Description Dogs OK, Cats OK
Read Less
Want to know what your home might be worth? Contact us for a FREE valuation!
Our team is ready to help you sell your home for the highest possible price ASAP

Bought with J. Martin Orlando • Bryan Realty Group






