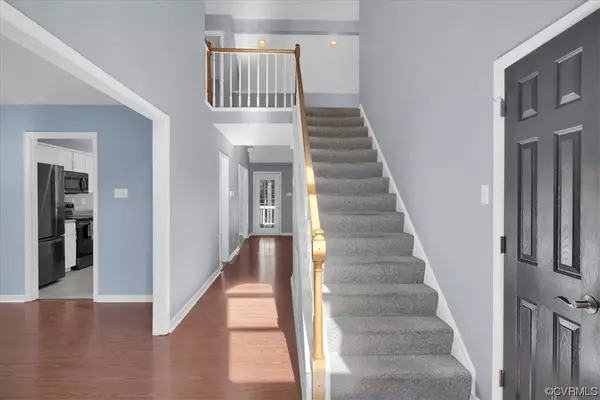$430,000
$425,000
1.2%For more information regarding the value of a property, please contact us for a free consultation.
10916 Spray CT Glen Allen, VA 23060
3 Beds
3 Baths
1,828 SqFt
Key Details
Sold Price $430,000
Property Type Single Family Home
Sub Type Single Family Residence
Listing Status Sold
Purchase Type For Sale
Square Footage 1,828 sqft
Price per Sqft $235
Subdivision Lexington
MLS Listing ID 2326005
Sold Date 12/07/23
Style Two Story,Transitional
Bedrooms 3
Full Baths 2
Half Baths 1
Construction Status Actual
HOA Fees $17/ann
HOA Y/N Yes
Year Built 1995
Annual Tax Amount $3,373
Tax Year 2023
Lot Size 10,842 Sqft
Acres 0.2489
Property Description
You are going to LOVE this 3 bed, 2.5 bath home with an oversized 2 car garage in the highly sought after Lexington neighborhood of Glen Allen! FEATURES; NEW vinyl energy efficient windows (2023), NEW 30 year roof (2017), NEW water heater (2017) & NEW stainless appliances. Entering the home you are greeted by an impressive 2-story foyer with beautiful flooring throughout, & tons of natural light. There is a half bath /powder room in the foyer & an adjacent dining room. This flows into the living room w/ vaulted ceilings, skylights, gas fireplace w/ access to the spacious back deck that overlooks the fenced-in yard. Next is the eat-in kitchen with all new stainless steel LG appliances, white cabinetry, a bay window, & breakfast bar. The attached 2+ car garage offers a full size fridge & electric vehicle charging station. Upstairs you will find the primary suite w/ vaulted ceilings, walk in-closet, en-suite bath that has jetted tub w/ separate shower, double vanities, & a skylight. Just outside the primary is the dedicated laundry space. There are 2 additional bedrooms with lighted ceiling fans and generous closet space & finally the hall bath that has tile flooring, tub & shower.
Location
State VA
County Henrico
Community Lexington
Area 34 - Henrico
Direction From Gaskins, traveling west on W Broad St, turn right on Lexington Farms then left on Spray Court.
Rooms
Basement Crawl Space
Interior
Interior Features Bay Window, Ceiling Fan(s), Cathedral Ceiling(s), Dining Area, Double Vanity, Eat-in Kitchen, Fireplace, High Ceilings, High Speed Internet, Jetted Tub, Loft, Bath in Primary Bedroom, Recessed Lighting, Solid Surface Counters, Skylights, Cable TV, Wired for Data, Walk-In Closet(s)
Heating Forced Air, Natural Gas
Cooling Central Air, Electric, Heat Pump
Flooring Ceramic Tile, Tile, Vinyl
Fireplaces Number 1
Fireplaces Type Gas
Fireplace Yes
Window Features Skylight(s),Thermal Windows
Appliance Dryer, Dishwasher, Electric Cooking, Gas Water Heater, Microwave, Oven, Refrigerator, Smooth Cooktop, Stove, Water Heater, Washer
Laundry Washer Hookup, Dryer Hookup
Exterior
Exterior Feature Deck, Porch, Paved Driveway
Garage Attached
Garage Spaces 2.0
Fence Back Yard, Fenced, Picket
Pool None
Waterfront No
Roof Type Shingle
Topography Level
Porch Rear Porch, Front Porch, Deck, Porch
Garage Yes
Building
Lot Description Level
Story 2
Sewer Public Sewer
Water Public
Architectural Style Two Story, Transitional
Level or Stories Two
Structure Type Drywall,Frame,Hardboard
New Construction No
Construction Status Actual
Schools
Elementary Schools Springfield Park
Middle Schools Holman
High Schools Glen Allen
Others
Tax ID 751-762-0325
Ownership Individuals
Security Features Smoke Detector(s)
Financing Conventional
Read Less
Want to know what your home might be worth? Contact us for a FREE valuation!
Our team is ready to help you sell your home for the highest possible price ASAP

Bought with Long & Foster REALTORS






