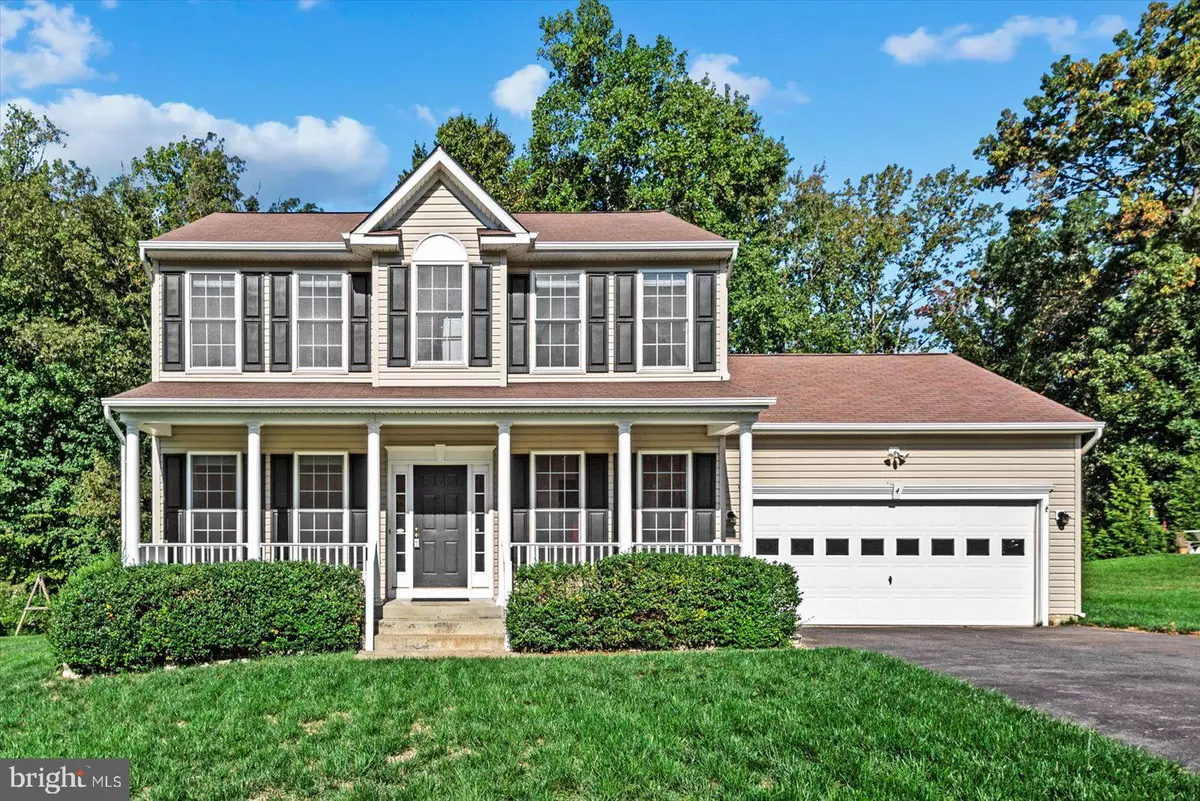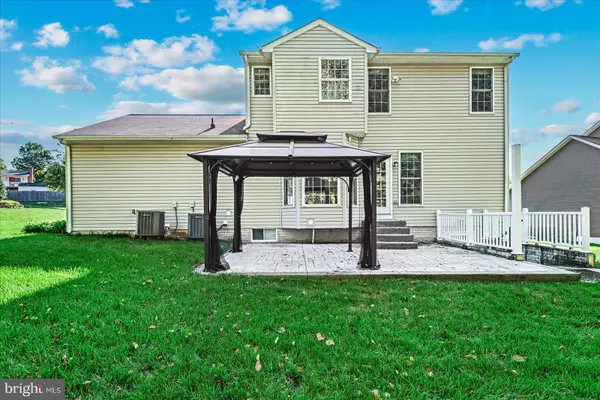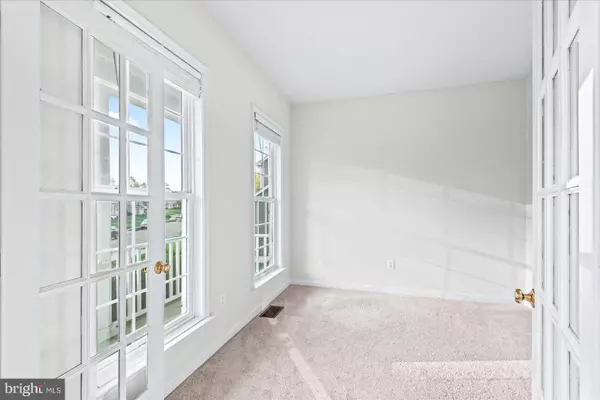$475,000
$500,000
5.0%For more information regarding the value of a property, please contact us for a free consultation.
4 PRESCOTT LN Fredericksburg, VA 22405
3 Beds
3 Baths
2,204 SqFt
Key Details
Sold Price $475,000
Property Type Single Family Home
Sub Type Detached
Listing Status Sold
Purchase Type For Sale
Square Footage 2,204 sqft
Price per Sqft $215
Subdivision Woodland Woods
MLS Listing ID VAST2024402
Sold Date 12/08/23
Style Colonial
Bedrooms 3
Full Baths 2
Half Baths 1
HOA Fees $16/ann
HOA Y/N Y
Abv Grd Liv Area 1,620
Originating Board BRIGHT
Year Built 2007
Annual Tax Amount $2,862
Tax Year 2022
Lot Size 0.565 Acres
Acres 0.56
Property Description
*Motivated Sellers! Bring ALL offers!!* This is a lovely home on a private cul-de-sac in Falmoth, VA. It's close to downtown Fredericksburg, shopping and dining options and highway 95. The "subdivision" consists of 9 homes on this single cul-de-sac where traffic and the HOA is very minimal. 4 Prescott sits on a flat half-acre lot that backs to trees. It's very clean and has been well-maintained! Walking up to the front door, take notice of the front porch with the vinyl railings and minimal maintenance needed! Stepping inside, you will be greeted with tons of natural light streaming in from the windows. There is an office with french doors to your left, perfect for the person who works from home. There is also high speed internet available through the cable company and Verizon Fios.
Heading back to the hall, you can go across to the formal dining room with gleaming hardwood flooring or you can head over to the living room and kitchen areas. The natural light continues throughout the living room and kitchen area. The living room has a gas fireplace, perfect for those cool fall evenings! The kitchen has a dining area surrounded by bay windows overlooking the lush backyard. The kitchen has gas cooking and plenty of cabinet space. There is a mud room that could be a laundry room if you wanted to have one on the main floor. You can go out to the stamped concrete patio to watch the leaves change colors or watch the squirrels run around. A half bath finishes out the main floor. Heading upstairs, you will find the expansive primary suite, 2 other bedrooms, a second full bathroom and an upstairs laundry room. There is a rec room finished in the basement and a large unfinished section that you can add additional finished space or use it as storage. This home has been a wonderful place to start a family for the current owners and is ready for you to make your memories here! All you need to do is move in! Please reach out to your favorite Realtor to schedule a showing!
Location
State VA
County Stafford
Zoning R1
Rooms
Other Rooms Dining Room, Primary Bedroom, Bedroom 2, Bedroom 3, Kitchen, Game Room, Family Room, Laundry, Mud Room, Office, Utility Room, Bathroom 1, Primary Bathroom, Half Bath
Basement Full, Walkout Stairs, Sump Pump, Rough Bath Plumb, Connecting Stairway, Partially Finished
Interior
Interior Features Carpet, Ceiling Fan(s), Chair Railings, Crown Moldings, Dining Area, Family Room Off Kitchen, Floor Plan - Open, Formal/Separate Dining Room, Kitchen - Eat-In, Kitchen - Table Space, Primary Bath(s), Recessed Lighting, Soaking Tub, Walk-in Closet(s), Wood Floors
Hot Water Natural Gas
Heating Forced Air, Heat Pump(s), Programmable Thermostat
Cooling Central A/C, Ceiling Fan(s)
Flooring Hardwood, Carpet, Ceramic Tile
Fireplaces Number 1
Fireplaces Type Gas/Propane, Mantel(s)
Equipment Built-In Microwave, Dishwasher, Disposal, Dryer, Exhaust Fan, Oven/Range - Gas, Refrigerator, Washer, Water Heater
Furnishings No
Fireplace Y
Appliance Built-In Microwave, Dishwasher, Disposal, Dryer, Exhaust Fan, Oven/Range - Gas, Refrigerator, Washer, Water Heater
Heat Source Natural Gas
Laundry Main Floor, Upper Floor, Washer In Unit, Dryer In Unit
Exterior
Exterior Feature Patio(s), Porch(es)
Parking Features Garage - Front Entry, Garage Door Opener, Inside Access
Garage Spaces 6.0
Utilities Available Cable TV, Electric Available, Natural Gas Available, Sewer Available, Water Available
Amenities Available Common Grounds
Water Access N
View Garden/Lawn, Street
Roof Type Shingle
Street Surface Paved
Accessibility None
Porch Patio(s), Porch(es)
Road Frontage State
Attached Garage 2
Total Parking Spaces 6
Garage Y
Building
Lot Description Backs to Trees, Stream/Creek, Cul-de-sac, Front Yard, Landscaping, Rear Yard, SideYard(s)
Story 3
Foundation Permanent
Sewer Public Sewer
Water Public
Architectural Style Colonial
Level or Stories 3
Additional Building Above Grade, Below Grade
New Construction N
Schools
High Schools Stafford
School District Stafford County Public Schools
Others
Pets Allowed Y
HOA Fee Include Common Area Maintenance
Senior Community No
Tax ID 54VV 2
Ownership Fee Simple
SqFt Source Assessor
Security Features Carbon Monoxide Detector(s),Main Entrance Lock,Smoke Detector
Acceptable Financing Cash, Conventional, FHA, VA, VHDA
Horse Property N
Listing Terms Cash, Conventional, FHA, VA, VHDA
Financing Cash,Conventional,FHA,VA,VHDA
Special Listing Condition Standard
Pets Description Cats OK, Dogs OK
Read Less
Want to know what your home might be worth? Contact us for a FREE valuation!
Our team is ready to help you sell your home for the highest possible price ASAP

Bought with Alice H Nguyen • Fairfax Realty Select






