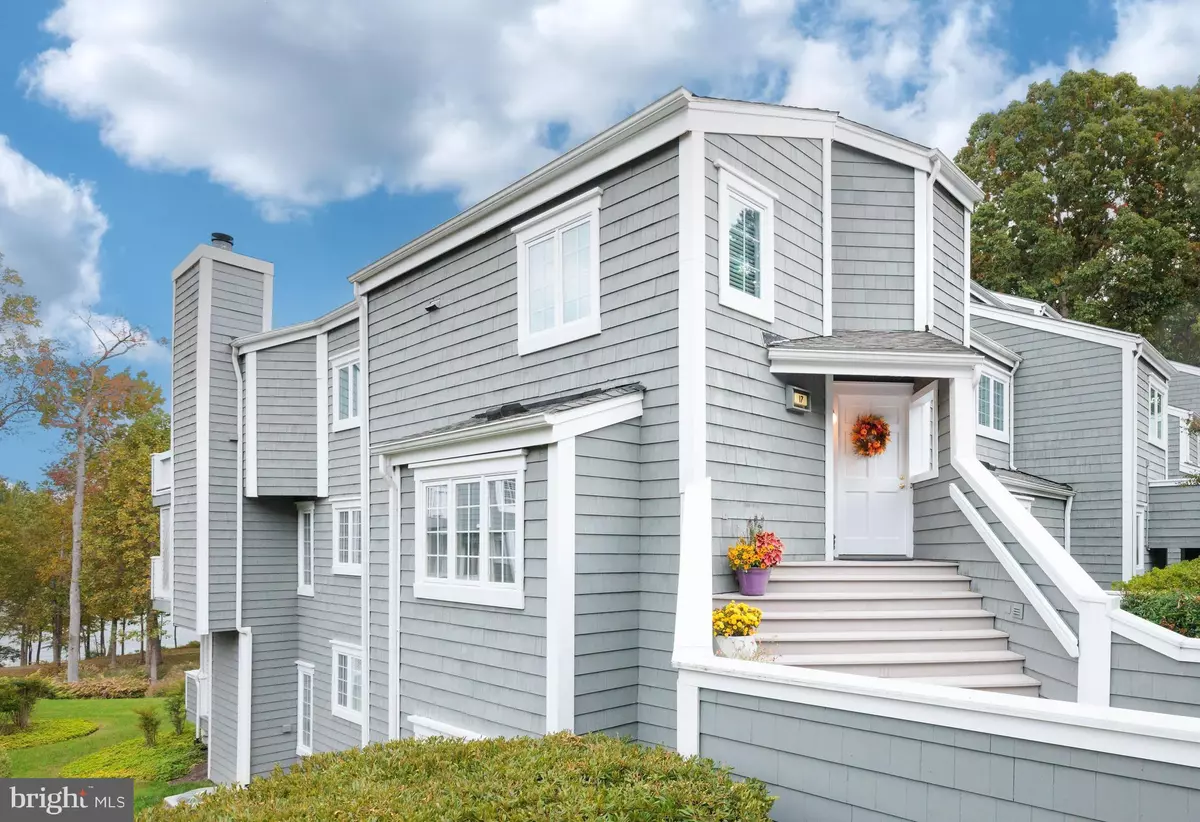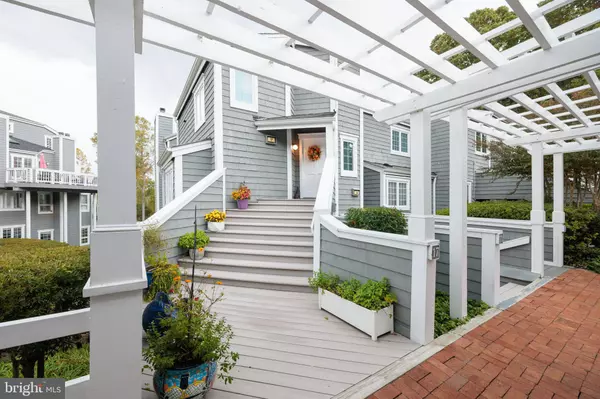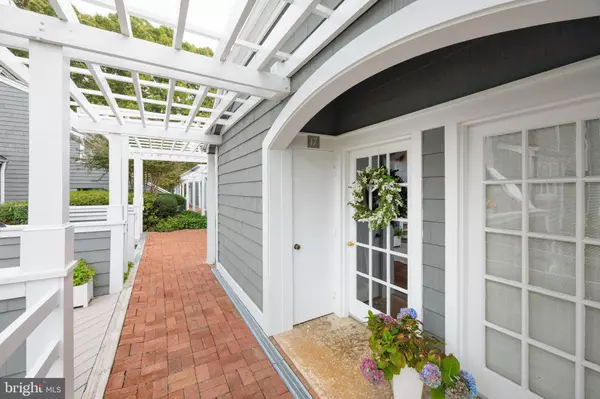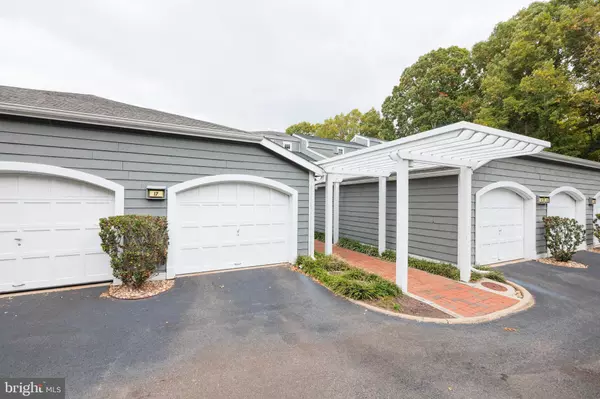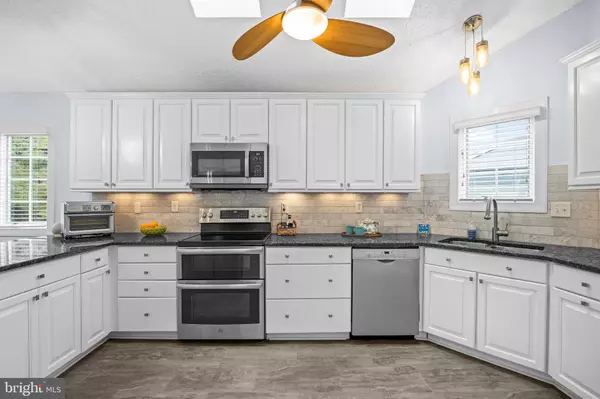$395,000
$400,000
1.3%For more information regarding the value of a property, please contact us for a free consultation.
17 SPINNAKER COVE DR Midlothian, VA 23112
3 Beds
3 Baths
2,414 SqFt
Key Details
Sold Price $395,000
Property Type Condo
Sub Type Condo/Co-op
Listing Status Sold
Purchase Type For Sale
Square Footage 2,414 sqft
Price per Sqft $163
Subdivision None Available
MLS Listing ID VACF2000542
Sold Date 12/11/23
Style Coastal,Transitional
Bedrooms 3
Full Baths 2
Half Baths 1
Condo Fees $197/qua
HOA Fees $826/mo
HOA Y/N Y
Abv Grd Liv Area 2,414
Originating Board BRIGHT
Year Built 1983
Annual Tax Amount $1,931
Tax Year 2022
Property Description
IMAGINE RESORT-STYLE LIVING or A WEEKEND/VACATION HOME WITH A BEAUTIFUL VIEW of the 1700-acre SWIFT CREEK RESERVOIR! CATHEDRAL CEILINGS AND SKYLIGHTS FLOOD this SPACIOUS unit with light! Enjoy the NEWLY RENOVATED, EAT-IN KITCHEN!(SS appliances, granite counters, marble backsplash and ceramic tile flooring) The main level PRIMARY BEDROOM SUITE includes A NEW SPACIOUS SHOWER and a LARGE WALK-IN CLOSET. Enjoy the miles of walking paths, docks, pools and playgrounds that are part of Brandermill. KAYAKS, CANOES and ELECTRIC MOTORED BOATS WELCOME! This unit includes one single-car garage, plus 1 parking spot. Restaurants, groceries, banks, Target, and many other shops line this end of Hull Street for your easy convenience! IT’S A PERFECT LOCATION!
Location
State VA
County Chesterfield
Zoning R7
Rooms
Other Rooms Living Room, Dining Room, Primary Bedroom, Bedroom 2, Bedroom 3, Kitchen, Family Room, Bathroom 2, Primary Bathroom, Half Bath
Main Level Bedrooms 1
Interior
Interior Features Breakfast Area, Ceiling Fan(s), Entry Level Bedroom, Family Room Off Kitchen, Floor Plan - Open, Kitchen - Eat-In, Pantry, Recessed Lighting, Skylight(s), Walk-in Closet(s), Wet/Dry Bar, Window Treatments, Dining Area, Central Vacuum
Hot Water Electric
Heating Heat Pump(s)
Cooling Central A/C
Flooring Luxury Vinyl Plank, Ceramic Tile, Carpet
Fireplaces Number 1
Fireplaces Type Fireplace - Glass Doors, Stone
Equipment Built-In Microwave, Dishwasher, Disposal, Dryer - Electric, Indoor Grill, Oven/Range - Electric, Refrigerator, Stainless Steel Appliances, Washer, Water Heater
Furnishings No
Fireplace Y
Window Features Skylights,Wood Frame,Double Pane
Appliance Built-In Microwave, Dishwasher, Disposal, Dryer - Electric, Indoor Grill, Oven/Range - Electric, Refrigerator, Stainless Steel Appliances, Washer, Water Heater
Heat Source Electric
Laundry Has Laundry, Main Floor
Exterior
Exterior Feature Deck(s)
Parking Features Garage - Front Entry, Garage Door Opener
Garage Spaces 2.0
Parking On Site 1
Amenities Available Bike Trail, Club House, Common Grounds, Lake, Jog/Walk Path, Meeting Room, Pier/Dock, Picnic Area, Pool - Outdoor, Recreational Center, Reserved/Assigned Parking, Tennis Courts, Water/Lake Privileges
Water Access Y
Water Access Desc Boat - Electric Motor Only,Canoe/Kayak,Fishing Allowed,Public Access,Sail,Private Access
View Lake, Water, Trees/Woods, Garden/Lawn
Roof Type Architectural Shingle
Street Surface Paved,Black Top
Accessibility Doors - Swing In
Porch Deck(s)
Total Parking Spaces 2
Garage Y
Building
Story 2
Unit Features Garden 1 - 4 Floors
Foundation Block
Sewer Public Sewer
Water Public
Architectural Style Coastal, Transitional
Level or Stories 2
Additional Building Above Grade, Below Grade
Structure Type Cathedral Ceilings,Vaulted Ceilings,Dry Wall
New Construction N
Schools
Elementary Schools Clover Hill
Middle Schools Swift Creek
High Schools Clover Hill
School District Chesterfield County Public Schools
Others
Pets Allowed Y
HOA Fee Include Common Area Maintenance,Ext Bldg Maint,Insurance,Lawn Maintenance,Management,Pest Control,Pool(s),Recreation Facility,Road Maintenance,Reserve Funds,Snow Removal,Trash
Senior Community No
Tax ID 728675883800007
Ownership Condominium
Security Features Smoke Detector,Security System
Horse Property N
Special Listing Condition Standard
Pets Allowed Dogs OK, Cats OK
Read Less
Want to know what your home might be worth? Contact us for a FREE valuation!
Our team is ready to help you sell your home for the highest possible price ASAP

Bought with Non Member • Non Subscribing Office


