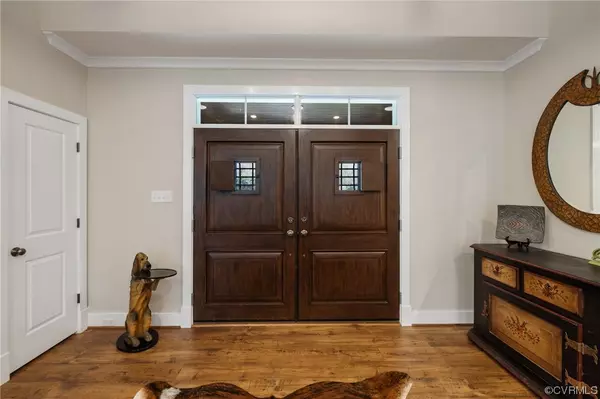$675,000
$675,000
For more information regarding the value of a property, please contact us for a free consultation.
2514 Genito RD Powhatan, VA 23139
4 Beds
4 Baths
2,448 SqFt
Key Details
Sold Price $675,000
Property Type Single Family Home
Sub Type Single Family Residence
Listing Status Sold
Purchase Type For Sale
Square Footage 2,448 sqft
Price per Sqft $275
MLS Listing ID 2326365
Sold Date 12/13/23
Style Contemporary,Two Story
Bedrooms 4
Full Baths 3
Half Baths 1
Construction Status Actual
HOA Y/N No
Year Built 2020
Annual Tax Amount $3,913
Tax Year 2023
Lot Size 3.952 Acres
Acres 3.952
Property Description
I'm excited to share this Custom Craftsman-Style Farmhouse in Eastern Powahtan. Less than 15min to Westchester Commons, this gorgeous home sits on just under 4acres & is loaded w upgrades. The long drive opens to an inviting stone front porch. Walk through the double front doors where you are greeted by a beautiful open foyer & LVNG RM w stone FP & builtin shelving. Love cooking&entertaining? You will enjoy the chef’s kitchen featuring leathered granite counters, tile backsplash, SS appliances & sizeable island. There are 3 BDRM's on the 1st floor including a remarkable prim suite w coffered ceiling & custom trim work. Unwind in your luxury ensuite BA w gorgeous tile, freestanding tub & oversized shower. The ensuite closet boasts nat light & attached to your dream laundry RM. Relax & entertain w family/friends in your expansive back covered porch w slate tile & patio for evening dining. The 1st floor includes 2 additional BDRM's w jack/jill BA w beautiful tile/granite. The 2nd floor is the perfect cozy space for a BDRM, office or adt'l Fam room. The amount of upgrades w tile, stone counter tops, light fixtures, decorative shelving & CRWN MLDG screams...WOW! She’s a show stopper.
Location
State VA
County Powhatan
Area 66 - Powhatan
Direction Midlothian Turnpike West, L on Stavemille Road, L on Dorset Road, house on R.
Rooms
Basement Crawl Space
Interior
Interior Features Bookcases, Built-in Features, Bedroom on Main Level, Breakfast Area, Ceiling Fan(s), Cathedral Ceiling(s), Dining Area, Double Vanity, Eat-in Kitchen, Fireplace, Granite Counters, High Ceilings, Kitchen Island, Bath in Primary Bedroom, Main Level Primary, Pantry, Recessed Lighting, Walk-In Closet(s)
Heating Electric, Heat Pump
Cooling Central Air, Electric
Flooring Tile, Vinyl
Fireplaces Type Masonry, Wood Burning
Fireplace Yes
Appliance Dryer, Dishwasher, Electric Cooking, Electric Water Heater, Microwave, Oven, Range, Refrigerator, Range Hood, Smooth Cooktop, Washer
Exterior
Exterior Feature Out Building(s), Porch, Unpaved Driveway
Parking Features Attached
Garage Spaces 2.0
Fence None
Pool None
Porch Rear Porch, Front Porch, Patio, Porch
Garage Yes
Building
Sewer Septic Tank
Water Well
Architectural Style Contemporary, Two Story
Additional Building Outbuilding
Structure Type Block,Drywall,HardiPlank Type
New Construction No
Construction Status Actual
Schools
Elementary Schools Flat Rock
Middle Schools Powhatan
High Schools Powhatan
Others
Tax ID 053-38S
Ownership Individuals
Security Features Smoke Detector(s)
Financing Cash
Read Less
Want to know what your home might be worth? Contact us for a FREE valuation!
Our team is ready to help you sell your home for the highest possible price ASAP

Bought with BHG Base Camp






