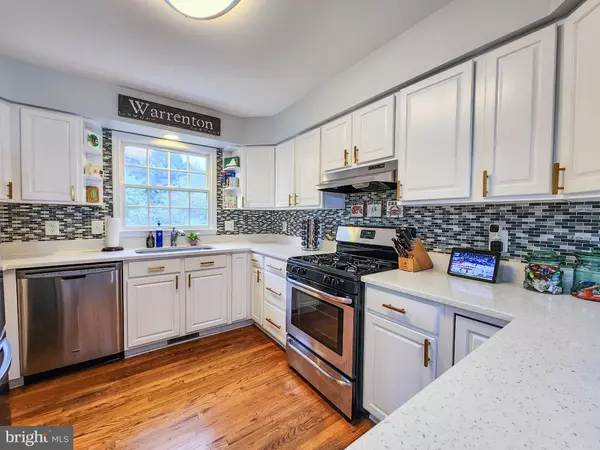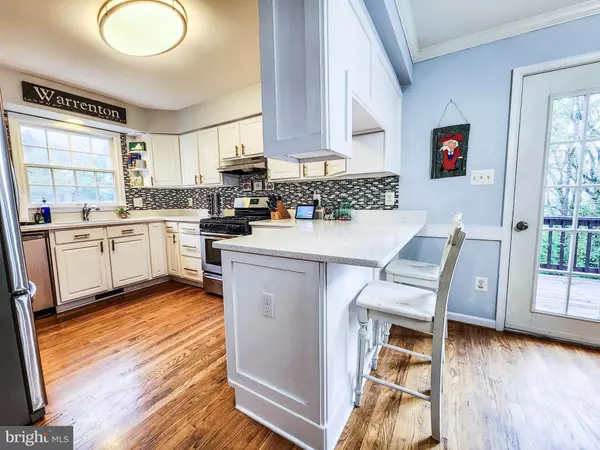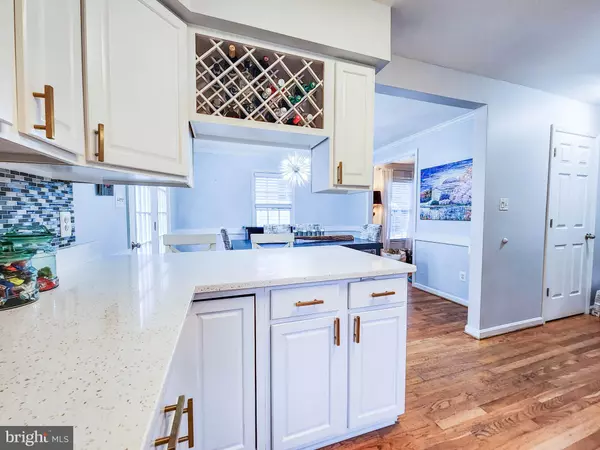$600,000
$600,000
For more information regarding the value of a property, please contact us for a free consultation.
139 HIGH ST Warrenton, VA 20186
3 Beds
4 Baths
1,750 SqFt
Key Details
Sold Price $600,000
Property Type Single Family Home
Sub Type Detached
Listing Status Sold
Purchase Type For Sale
Square Footage 1,750 sqft
Price per Sqft $342
Subdivision Wood Family Subdivision
MLS Listing ID VAFQ2010378
Sold Date 12/06/23
Style Colonial
Bedrooms 3
Full Baths 3
Half Baths 1
HOA Y/N N
Abv Grd Liv Area 1,560
Originating Board BRIGHT
Year Built 1997
Annual Tax Amount $4,143
Tax Year 2022
Lot Size 0.354 Acres
Acres 0.35
Property Description
****Interior photos coming Tuesday 10/24**** Welcome to the best of in-town living. This modern home located in Warrenton's Historic District strikes the perfect balance between Old-Town walkability and a quiet street location. Situated on High Street's "view side", you'll love the home's charming front porch and the privacy of the rear deck and fenced backyard. Inside you're greeted on the main level with hardwood floors and fresh paint (2022). Walk to the rear of the home to appreciate the recently updated kitchen cabinets, countertops and backsplash. With the home facing due west, morning sunlight pours into the kitchen and dining area through French doors leading to the rear deck. While enjoying a coffee or a quiet moment on the deck you'll appreciate the shade of towering hardwoods in the warm months and a stunning 5 mile view in the fall and winter. Back inside, head upstairs and you'll find nicely appointed bedrooms (fresh paint and carpet 2022) and the owners suite complete with private bath. While touring the lower level you will discover an amazing bonus space to which there are many uses. This area is fitted with a full bathroom and upper and lower cabinetry. This area's open layout is perfect for a gaming/sports area, craft/hobby room, bedroom, in law suit, in-home nanny, the choice is yours. The lower area of the home walks out to a large stone patio (2019) perfect for entertaining guests or sitting down with a book for a read. Along the driveway side you'll find another entrance to the large semi finished area that the homes current owners use for storage and exercise equipment/gym area. The advantages and charm of this home don't end here but extend into everything within the distance of a short walk. Getting your steps in will take you to a baseball diamond, pickleball courts, bakeries, great lunch spots, wonderful fine dining, ice cream shops, museums, the town library, breweries and bars. At distance atop every hour you'll hear courthouse bells ring just as they have since 1890. Truly a great location and wonderful home. Security/Listening Devices on property.
Location
State VA
County Fauquier
Zoning R6
Direction West
Rooms
Basement Daylight, Partial, Heated, Outside Entrance, Partial, Partially Finished, Side Entrance
Interior
Interior Features Attic, Carpet, Ceiling Fan(s), Crown Moldings, Primary Bath(s), Upgraded Countertops, Window Treatments, Wood Floors
Hot Water Natural Gas
Heating Forced Air
Cooling Central A/C
Fireplaces Number 1
Fireplaces Type Wood
Equipment Dishwasher, Disposal, Oven - Single, Refrigerator, Water Heater, Washer/Dryer Hookups Only
Fireplace Y
Appliance Dishwasher, Disposal, Oven - Single, Refrigerator, Water Heater, Washer/Dryer Hookups Only
Heat Source Natural Gas
Exterior
Garage Spaces 2.0
Fence Fully, Wood
Water Access N
View Scenic Vista
Roof Type Asphalt
Accessibility None
Total Parking Spaces 2
Garage N
Building
Lot Description Adjoins - Open Space, Partly Wooded
Story 3
Foundation Block, Concrete Perimeter
Sewer Public Sewer
Water Public
Architectural Style Colonial
Level or Stories 3
Additional Building Above Grade, Below Grade
Structure Type Dry Wall
New Construction N
Schools
School District Fauquier County Public Schools
Others
Senior Community No
Tax ID 6984-54-5330
Ownership Fee Simple
SqFt Source Assessor
Special Listing Condition Standard
Read Less
Want to know what your home might be worth? Contact us for a FREE valuation!
Our team is ready to help you sell your home for the highest possible price ASAP

Bought with Tray K Allen • Allen Real Estate






