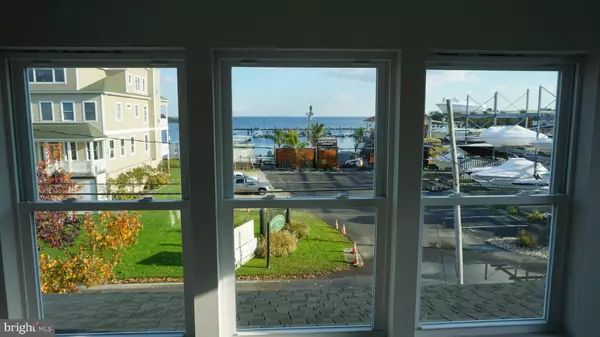$600,000
$599,900
For more information regarding the value of a property, please contact us for a free consultation.
9036 CUCKOLD POINT RD Sparrows Point, MD 21219
4 Beds
3 Baths
2,400 SqFt
Key Details
Sold Price $600,000
Property Type Single Family Home
Sub Type Detached
Listing Status Sold
Purchase Type For Sale
Square Footage 2,400 sqft
Price per Sqft $250
Subdivision Millers Island
MLS Listing ID MDBC2053384
Sold Date 12/12/23
Style Colonial
Bedrooms 4
Full Baths 2
Half Baths 1
HOA Y/N N
Abv Grd Liv Area 2,400
Originating Board BRIGHT
Year Built 2022
Annual Tax Amount $2,233
Tax Year 2023
Lot Size 6,650 Sqft
Acres 0.15
Lot Dimensions 1.00 x
Property Description
Spectacular Millers Island Water View Home with Wide Open views of Chesapeake Bay and Craig Hill Lighthouse on One side Including Rowboat Willies and Marina across the street. Rear of home view of Back River which includes waterfront views from all other rooms and decks! A view from every room including baths and watch the sun rise and the sun set. Features include Custom Quartz counters in kitchen, wet bar and baths, full slab porcelain surround in master bath with jetted tub, matching tile floors, fog free LED Mirror and contemporary chrome fixtures. Subway tile in kitchen and baths, ceiling fan rough ins in 3 bedrooms, LR and Sitting Room, sprinkler system, hard wired smoke detectors, rough ins for TV and Cable on walls, Custom Made Floating Barn Wood shelves, recessed lights, walk in closet in Owners Suite, Wet Bar in Dining Area w/Sliders to 16x12 Rear water view deck, Sitting Room with LP Fireplace and Custom stained Barn Wood Accent Wall, contemporary moldings and LVP flooring through out with Shaker Style Doors, Pendant lights, full sized linen closets in baths, wrap around deck on front and side with amazing Chesapeake Bay and Lighthouse views, 2 Car Garage, walk to restaurants, shopping and 695 and 95 close by, bedroom level laundry room, modern and contemporary fixtures and materials throughout including chrome, custom made vanity in half bath, cable railings on decks, stained custom barn wood... This high end-contemporary-beach feel home will impress you in every way. Don't miss out on this opportunity, it will not last!
Location
State MD
County Baltimore
Zoning R
Rooms
Other Rooms Living Room, Dining Room, Sitting Room, Bedroom 2, Bedroom 3, Bedroom 4, Kitchen, Bedroom 1, Laundry, Other, Bathroom 1, Bathroom 2
Interior
Interior Features Attic, Bar, Built-Ins, Ceiling Fan(s), Crown Moldings, Dining Area, Floor Plan - Open, Kitchen - Eat-In, Kitchen - Gourmet, Kitchen - Island, Pantry, Recessed Lighting, Upgraded Countertops, Wainscotting, Walk-in Closet(s), Wet/Dry Bar, WhirlPool/HotTub
Hot Water Electric
Heating Forced Air, Heat Pump - Gas BackUp
Cooling Central A/C, Programmable Thermostat, Ceiling Fan(s)
Flooring Ceramic Tile, Concrete, Luxury Vinyl Plank
Fireplaces Number 1
Fireplaces Type Gas/Propane
Equipment Built-In Range, Dishwasher, Disposal, Exhaust Fan, Icemaker, Refrigerator, Stainless Steel Appliances, Washer - Front Loading, Stove, Washer/Dryer Hookups Only, Water Heater
Furnishings No
Fireplace Y
Window Features Double Pane,Double Hung,Insulated
Appliance Built-In Range, Dishwasher, Disposal, Exhaust Fan, Icemaker, Refrigerator, Stainless Steel Appliances, Washer - Front Loading, Stove, Washer/Dryer Hookups Only, Water Heater
Heat Source Electric, Propane - Owned
Laundry Main Floor
Exterior
Exterior Feature Balcony, Deck(s), Porch(es), Wrap Around
Parking Features Garage - Front Entry
Garage Spaces 2.0
Utilities Available Cable TV Available, Above Ground, Phone Available, Propane
Water Access N
View Bay, River
Roof Type Architectural Shingle
Street Surface Black Top
Accessibility None
Porch Balcony, Deck(s), Porch(es), Wrap Around
Road Frontage City/County
Attached Garage 2
Total Parking Spaces 2
Garage Y
Building
Lot Description Front Yard, Rear Yard, SideYard(s), Level
Story 3
Foundation Flood Vent, Concrete Perimeter
Sewer Public Sewer
Water Public
Architectural Style Colonial
Level or Stories 3
Additional Building Above Grade, Below Grade
Structure Type 9'+ Ceilings,Dry Wall,High,Wood Walls
New Construction Y
Schools
School District Baltimore County Public Schools
Others
Senior Community No
Tax ID 04152500000348
Ownership Fee Simple
SqFt Source Assessor
Security Features Smoke Detector
Acceptable Financing Cash, Conventional, Exchange, FHA, FHLMC, FHA 203(b), FHA 203(k)
Horse Property N
Listing Terms Cash, Conventional, Exchange, FHA, FHLMC, FHA 203(b), FHA 203(k)
Financing Cash,Conventional,Exchange,FHA,FHLMC,FHA 203(b),FHA 203(k)
Special Listing Condition Standard
Read Less
Want to know what your home might be worth? Contact us for a FREE valuation!
Our team is ready to help you sell your home for the highest possible price ASAP

Bought with Bethanie M Fincato • Cummings & Co. Realtors






