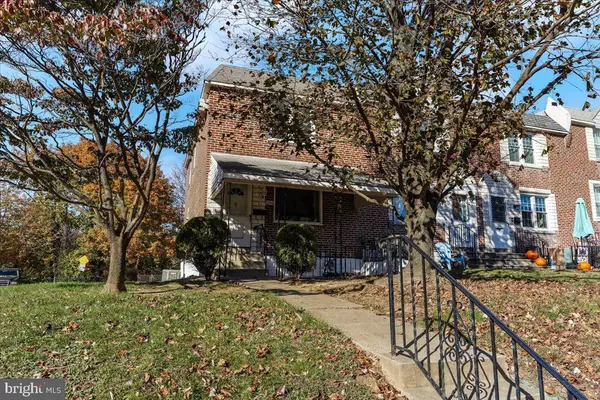$244,000
$244,900
0.4%For more information regarding the value of a property, please contact us for a free consultation.
5256 PALMERS MILL RD Clifton Heights, PA 19018
3 Beds
1 Bath
1,224 SqFt
Key Details
Sold Price $244,000
Property Type Townhouse
Sub Type End of Row/Townhouse
Listing Status Sold
Purchase Type For Sale
Square Footage 1,224 sqft
Price per Sqft $199
Subdivision Westbrook Park
MLS Listing ID PADE2056806
Sold Date 12/29/23
Style Straight Thru
Bedrooms 3
Full Baths 1
HOA Y/N N
Abv Grd Liv Area 1,224
Originating Board BRIGHT
Year Built 1948
Annual Tax Amount $5,708
Tax Year 2023
Lot Size 8,276 Sqft
Acres 0.19
Lot Dimensions 53.00 x 195.00
Property Description
Come see this beautiful end-of-row Westbrook Park townhome. This home has been recently updated. Enjoy the beautifully refinished original dark hardwood floors throughout the house. The kitchen has been completely professionally updated with gorgeous Gray Shaker Style cabinets, Stainless Steel appliances, built-in microwave, dishwasher, custom recessed lighting, vinyl plank flooring and modern Quartz countertops. Truly a kitchen that will make you feel happy. Spend your evenings on the front covered patio. There is a beautiful tree and bushes which provide privacy. Enjoy the open living room with a large front window that lets in a lot of daylight. The second-floor bath has also been updated. New fixtures, flooring and freshly reglazed tiles are the highlights. The second-floor features 3-bedrooms all with ceiling fans and nice closet space. The wood-paneled basement has also been updated with fresh ceiling tiles and a brand-new floor that extends into the laundry area all the way to the lower-level entrance. The basement is loaded with plenty of built in shelving for all of your storage needs. You will be surprised at how much starage there is. There is also an attached garage. There are TWO spots in the back for off street parking. Enjoy the large corner lot which could easily be fenced in if that is your goal. The backyard is a nice size and separated by the alley. Beyond the backyard is a nice wooded area which will never be built on. You can enjoy the wooded views out of the back of the house rather than looking at other rowhomes built behind yours. All windows are vinyl insulated double-hung windows for easy maintenance. The entire house has had the walls and ceilings professionally prepped and painted in a neutral color. You get an immediate feeling of how fresh and clean this home is. This is truly a home that is in move-in condition! With all the work done on this home, it really is a very low-maintenance home. Close to public transportation and a short drive to highways and the airport this home is in a great location.
Location
State PA
County Delaware
Area Upper Darby Twp (10416)
Zoning RESIDENTIAL
Rooms
Basement Fully Finished, Poured Concrete, Rear Entrance
Interior
Interior Features Ceiling Fan(s), Dining Area, Floor Plan - Traditional, Kitchen - Eat-In, Recessed Lighting, Upgraded Countertops, Wood Floors
Hot Water Natural Gas
Heating Forced Air
Cooling Central A/C
Flooring Ceramic Tile, Hardwood, Laminate Plank
Equipment Built-In Microwave, Dishwasher, Dryer - Gas, Oven/Range - Gas, Refrigerator, Stainless Steel Appliances, Washer, Water Heater
Fireplace N
Window Features Double Hung,Replacement
Appliance Built-In Microwave, Dishwasher, Dryer - Gas, Oven/Range - Gas, Refrigerator, Stainless Steel Appliances, Washer, Water Heater
Heat Source Natural Gas
Laundry Basement
Exterior
Exterior Feature Patio(s), Roof
Parking Features Basement Garage, Garage - Rear Entry
Garage Spaces 1.0
Utilities Available Cable TV Available, Natural Gas Available
Water Access N
Roof Type Flat,Rubber,Shingle
Accessibility None
Porch Patio(s), Roof
Attached Garage 1
Total Parking Spaces 1
Garage Y
Building
Story 2
Foundation Slab, Concrete Perimeter
Sewer Public Sewer
Water Public
Architectural Style Straight Thru
Level or Stories 2
Additional Building Above Grade, Below Grade
Structure Type Dry Wall,Paneled Walls
New Construction N
Schools
Elementary Schools Westbrook Park
High Schools Upper Darby Senior
School District Upper Darby
Others
Senior Community No
Tax ID 16-13-02659-00
Ownership Fee Simple
SqFt Source Assessor
Acceptable Financing Cash, Conventional, FHA
Listing Terms Cash, Conventional, FHA
Financing Cash,Conventional,FHA
Special Listing Condition Standard
Read Less
Want to know what your home might be worth? Contact us for a FREE valuation!
Our team is ready to help you sell your home for the highest possible price ASAP

Bought with Jere A Young Jr. • 2% Real Estate Group






