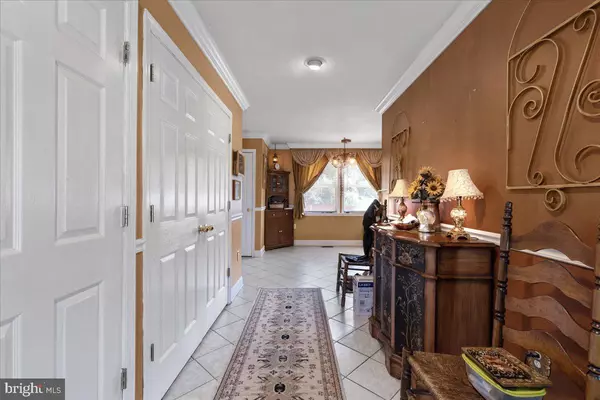$430,000
$444,900
3.3%For more information regarding the value of a property, please contact us for a free consultation.
2220 WARDS CHAPEL RD Owings, MD 20736
4 Beds
3 Baths
4,256 SqFt
Key Details
Sold Price $430,000
Property Type Single Family Home
Sub Type Detached
Listing Status Sold
Purchase Type For Sale
Square Footage 4,256 sqft
Price per Sqft $101
Subdivision None Available
MLS Listing ID MDCA2012916
Sold Date 01/04/24
Style Contemporary
Bedrooms 4
Full Baths 3
HOA Y/N N
Abv Grd Liv Area 2,576
Originating Board BRIGHT
Year Built 1980
Annual Tax Amount $3,688
Tax Year 2022
Lot Size 0.522 Acres
Acres 0.52
Property Description
Are you looking a lot of space in the Northern part of Calvert at a very reasonable price tag? You may have just found it! This home has a huge living room , beautiful renovated kitchen with granite counter tops and stainless appliances. Have you always thought the primary bedrooms you have been looking at were too small for you? Look no further! This one features a full upper level Primary Bedroom 26' x 19' with two walk in closets and attached bathroom. The lower level has a full bath and it would be easy to make a 5th bedroom. There are two driveway entrances giving you extra parking and access to the garage. Not your typical home but there are a lot of great features you can take advantage of. Close to the beach with all it's activities for fun filled weekends at the farmers market, beach, fishing, restaurants, water park and more! Only about 35 minutes from =Joint Base Andrews and the beltway.
Location
State MD
County Calvert
Zoning R-1
Rooms
Other Rooms Living Room, Dining Room, Primary Bedroom, Bedroom 2, Bedroom 3, Kitchen, Family Room, Foyer, Bedroom 1, Sun/Florida Room, Laundry, Recreation Room, Bathroom 1, Bathroom 3, Primary Bathroom
Basement Garage Access, Full, Fully Finished, Walkout Level
Main Level Bedrooms 3
Interior
Interior Features Crown Moldings, Entry Level Bedroom, Floor Plan - Traditional, Formal/Separate Dining Room, Kitchen - Table Space, Primary Bath(s), Recessed Lighting, Walk-in Closet(s), Upgraded Countertops
Hot Water Electric
Heating Heat Pump(s), Zoned
Cooling Heat Pump(s)
Flooring Ceramic Tile
Equipment Dryer, Washer, Dishwasher, Microwave, Refrigerator, Icemaker, Stove
Fireplace N
Window Features Bay/Bow
Appliance Dryer, Washer, Dishwasher, Microwave, Refrigerator, Icemaker, Stove
Heat Source Electric
Laundry Lower Floor
Exterior
Exterior Feature Deck(s)
Parking Features Garage - Side Entry, Basement Garage
Garage Spaces 2.0
Water Access N
Roof Type Asphalt
Accessibility None
Porch Deck(s)
Attached Garage 2
Total Parking Spaces 2
Garage Y
Building
Lot Description Corner
Story 3
Foundation Block
Sewer Septic Exists
Water Well
Architectural Style Contemporary
Level or Stories 3
Additional Building Above Grade, Below Grade
New Construction N
Schools
Elementary Schools Windy Hill
Middle Schools Windy Hill
High Schools Northern
School District Calvert County Public Schools
Others
Senior Community No
Tax ID 0503089991
Ownership Fee Simple
SqFt Source Assessor
Horse Property N
Special Listing Condition Standard
Read Less
Want to know what your home might be worth? Contact us for a FREE valuation!
Our team is ready to help you sell your home for the highest possible price ASAP

Bought with Jean E Huber • Home Towne Real Estate






