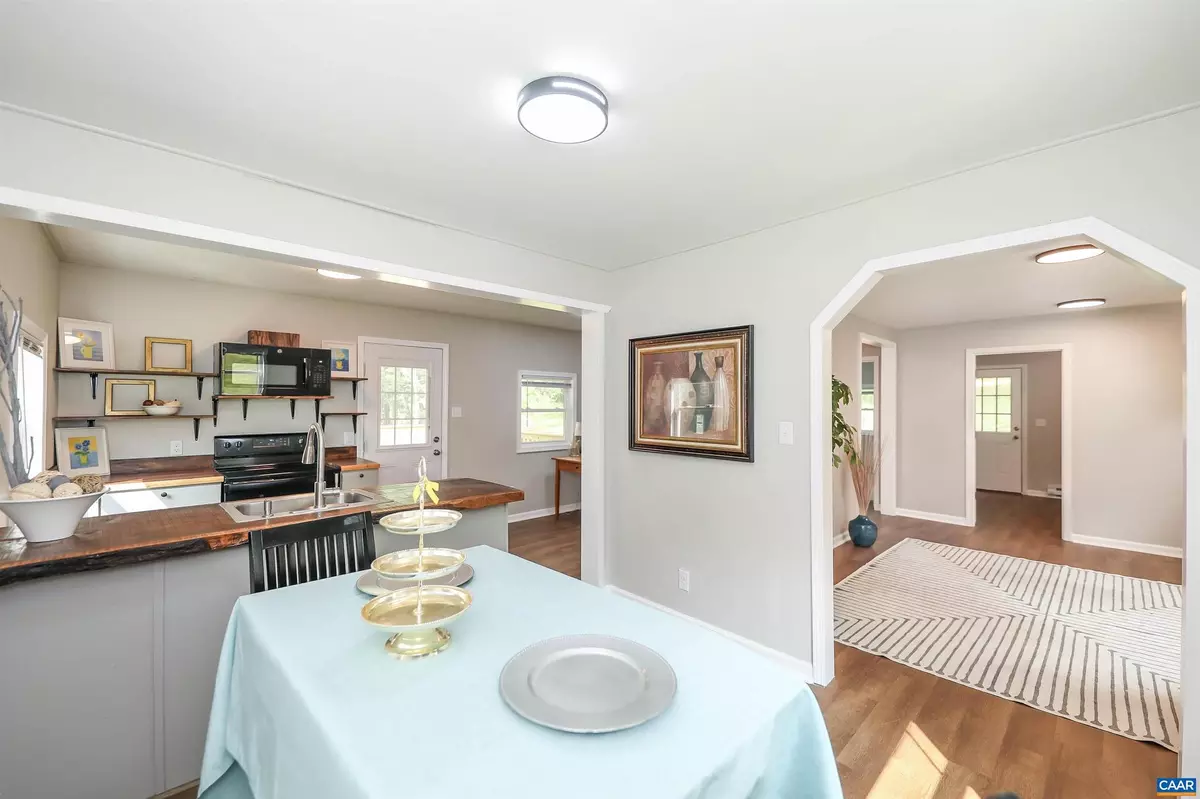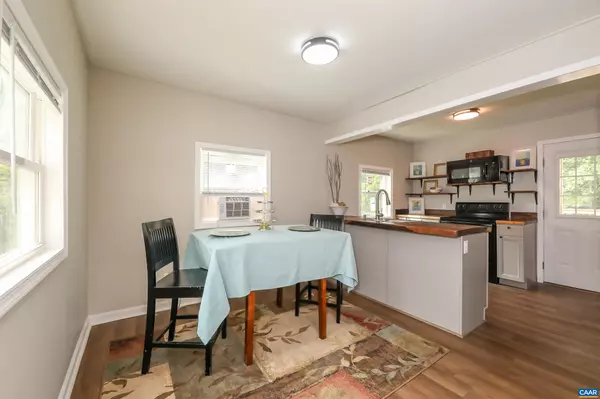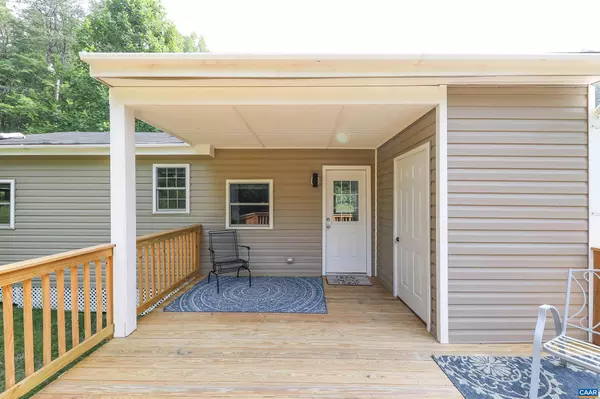$239,000
$239,000
For more information regarding the value of a property, please contact us for a free consultation.
8901 CHESTNUT GROVE RD Esmont, VA 22937
2 Beds
1 Bath
860 SqFt
Key Details
Sold Price $239,000
Property Type Single Family Home
Sub Type Detached
Listing Status Sold
Purchase Type For Sale
Square Footage 860 sqft
Price per Sqft $277
Subdivision Unknown
MLS Listing ID 643220
Sold Date 01/08/24
Style Cottage,Ranch/Rambler
Bedrooms 2
Full Baths 1
HOA Y/N N
Abv Grd Liv Area 860
Originating Board CAAR
Year Built 1980
Annual Tax Amount $621
Tax Year 2022
Lot Size 5.030 Acres
Acres 5.03
Property Description
BONUS FALL SALE!!! Price Adjustment PLUS seller offering a NEW BONUS SHED for storing all your tools, toys & supplies! Newly Finished Home on 5 Acres with Stream and level private yard; PLUS a New Shed to be delivered after settlement. HOME Features ALL NEW: Roof, Kitchen Appliances, Stack Washer & Dryer, Pella Double Hung Windows, Open Kitchen with gorgeous Wood Counters, Beautiful cabinets & open wood shelving; with mounted microwave. Laundry area off rear covered Deck leads to beautiful private yard. Your 5+ Acres consists of level grassy area leading to wooded private acreage which continues to a natural stream. You cannot beat this property and located just a few miles from Scottsville, North Garden & Walnut Creek Park. Come see today!,Painted Cabinets,Wood Counter
Location
State VA
County Albemarle
Zoning RA
Rooms
Other Rooms Living Room, Dining Room, Kitchen, Laundry, Full Bath, Additional Bedroom
Main Level Bedrooms 2
Interior
Interior Features Breakfast Area, Kitchen - Eat-In, Kitchen - Island, Entry Level Bedroom
Heating Baseboard
Cooling Window Unit(s)
Flooring Laminated, Tile/Brick
Equipment Washer/Dryer Hookups Only, Washer/Dryer Stacked, Oven/Range - Electric, Refrigerator
Fireplace N
Window Features Insulated,Screens,Double Hung
Appliance Washer/Dryer Hookups Only, Washer/Dryer Stacked, Oven/Range - Electric, Refrigerator
Heat Source None
Exterior
Utilities Available Electric Available
View Pasture, Trees/Woods, Garden/Lawn
Roof Type Architectural Shingle
Accessibility None
Garage N
Building
Lot Description Landscaping, Level, Trees/Wooded, Sloping, Partly Wooded
Story 1
Foundation Block
Sewer Septic Exists
Water Well
Architectural Style Cottage, Ranch/Rambler
Level or Stories 1
Additional Building Above Grade, Below Grade
Structure Type High
New Construction N
Schools
Elementary Schools Scottsville
Middle Schools Walton
High Schools Monticello
School District Albemarle County Public Schools
Others
HOA Fee Include None
Ownership Other
Security Features Smoke Detector
Special Listing Condition Standard
Read Less
Want to know what your home might be worth? Contact us for a FREE valuation!
Our team is ready to help you sell your home for the highest possible price ASAP

Bought with JOSSEF BARON • LONG & FOSTER - LAKE MONTICELLO






