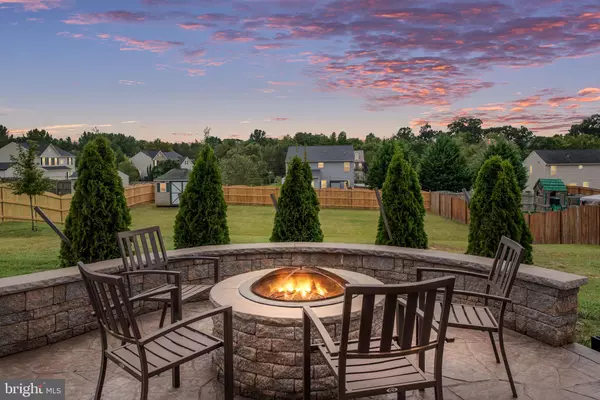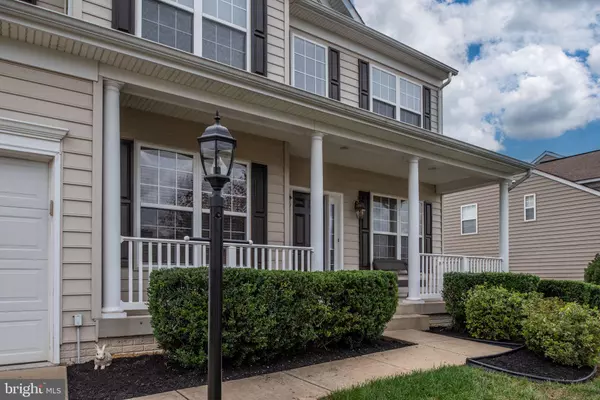$605,000
$595,000
1.7%For more information regarding the value of a property, please contact us for a free consultation.
23 CRESCENT VALLEY DR Fredericksburg, VA 22405
4 Beds
4 Baths
3,471 SqFt
Key Details
Sold Price $605,000
Property Type Single Family Home
Sub Type Detached
Listing Status Sold
Purchase Type For Sale
Square Footage 3,471 sqft
Price per Sqft $174
Subdivision Crescent Valley
MLS Listing ID VAST2024544
Sold Date 01/16/24
Style Traditional
Bedrooms 4
Full Baths 3
Half Baths 1
HOA Fees $45/mo
HOA Y/N Y
Abv Grd Liv Area 2,792
Originating Board BRIGHT
Year Built 2007
Annual Tax Amount $3,608
Tax Year 2022
Lot Size 0.383 Acres
Acres 0.38
Property Description
Beautiful Caruso Homes in , Nestled within the highly coveted Lansberry Farm Estates community 4 Bedroom, 3.5 Bath home "Award Winning Colonial Series". Is ready for it's new owners. This wonderfully maintained home has something for everyone and is move-in ready. Freshly painted, stunning hardwood floors in foyer, dinning room, and main hallway which leads you into your Gourmet kitchen and family room, giving you that desired open living space. You can relax by the family room fireplace or work in your main level office/ study. Make your way upstairs to your huge owners suite, and luxury spa inspired bathroom. There are 3 more bedrooms on the upper level and 1 full bathroom with tub and shower combo. Need more space, the partially finished basement features a large recreation room, with full bathroom great space for a media room. Exit the basement into the a magnificent hardscaped backyard with fire-pit and fully fence backyard creating an ideal atmosphere for hosting and entertaining guests. Furthermore, the mostly finished basement presents intriguing possibilities. In your search for a spacious, colonial home in a thriving community, this residence stands as an absolute must-see. Stay tuned for photos, and don't hesitate to schedule your showing today!
Location
State VA
County Stafford
Zoning R1
Rooms
Basement Full, Partially Finished, Space For Rooms, Sump Pump, Walkout Level, Windows
Interior
Interior Features Breakfast Area, Ceiling Fan(s), Chair Railings, Dining Area, Family Room Off Kitchen, Floor Plan - Open, Formal/Separate Dining Room, Kitchen - Gourmet, Kitchen - Island, Kitchen - Table Space, Pantry, Recessed Lighting, Primary Bath(s), Soaking Tub, Tub Shower, Window Treatments, Wood Floors
Hot Water 60+ Gallon Tank, Natural Gas
Heating Forced Air, Zoned
Cooling Central A/C
Fireplaces Number 2
Fireplaces Type Gas/Propane, Fireplace - Glass Doors, Free Standing, Electric
Equipment Built-In Range, Cooktop - Down Draft, Dishwasher, Disposal, Dryer, Dryer - Electric, Dryer - Front Loading, Energy Efficient Appliances, ENERGY STAR Dishwasher, ENERGY STAR Refrigerator, Exhaust Fan, Humidifier, Microwave, Oven - Double, Refrigerator, Washer, Washer - Front Loading, Water Heater
Furnishings No
Fireplace Y
Window Features Double Pane,Energy Efficient
Appliance Built-In Range, Cooktop - Down Draft, Dishwasher, Disposal, Dryer, Dryer - Electric, Dryer - Front Loading, Energy Efficient Appliances, ENERGY STAR Dishwasher, ENERGY STAR Refrigerator, Exhaust Fan, Humidifier, Microwave, Oven - Double, Refrigerator, Washer, Washer - Front Loading, Water Heater
Heat Source Natural Gas
Laundry Has Laundry, Upper Floor, Washer In Unit, Dryer In Unit
Exterior
Exterior Feature Deck(s), Patio(s), Porch(es)
Parking Features Garage - Front Entry, Garage Door Opener
Garage Spaces 2.0
Fence Fully, Rear, Wood
Utilities Available Under Ground, Sewer Available, Water Available, Natural Gas Available, Multiple Phone Lines
Water Access N
View Garden/Lawn
Roof Type Architectural Shingle
Street Surface Approved,Paved
Accessibility None
Porch Deck(s), Patio(s), Porch(es)
Road Frontage State
Attached Garage 2
Total Parking Spaces 2
Garage Y
Building
Lot Description Cleared, Front Yard, Landscaping, Rear Yard
Story 3
Foundation Permanent
Sewer Public Septic, Public Sewer
Water Public
Architectural Style Traditional
Level or Stories 3
Additional Building Above Grade, Below Grade
Structure Type 9'+ Ceilings
New Construction N
Schools
School District Stafford County Public Schools
Others
Senior Community No
Tax ID 54RR 19
Ownership Fee Simple
SqFt Source Assessor
Security Features Electric Alarm,Fire Detection System,Security System,Smoke Detector
Horse Property N
Special Listing Condition Standard
Read Less
Want to know what your home might be worth? Contact us for a FREE valuation!
Our team is ready to help you sell your home for the highest possible price ASAP

Bought with Mohammad Bilal Bhatti • Samson Properties






