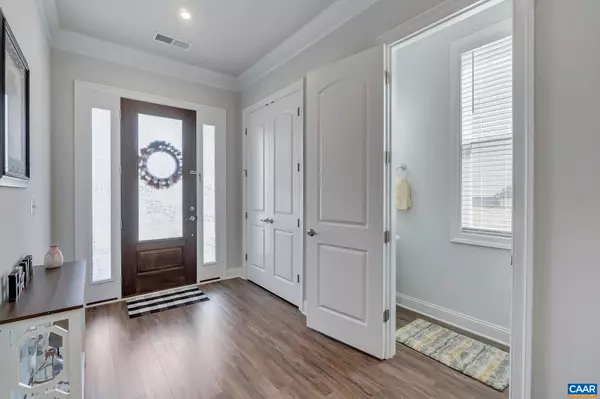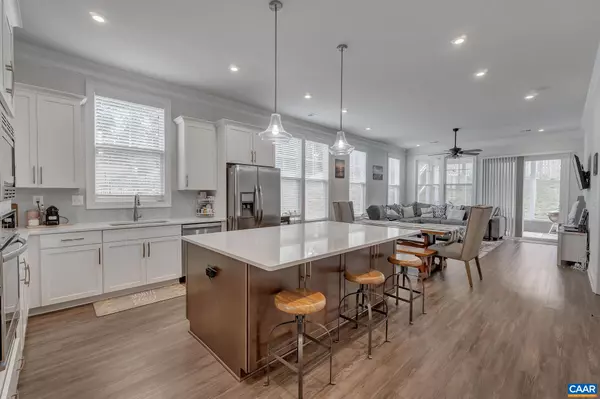$500,000
$515,000
2.9%For more information regarding the value of a property, please contact us for a free consultation.
4439 ALSTON ST Crozet, VA 22932
3 Beds
3 Baths
2,299 SqFt
Key Details
Sold Price $500,000
Property Type Townhouse
Sub Type End of Row/Townhouse
Listing Status Sold
Purchase Type For Sale
Square Footage 2,299 sqft
Price per Sqft $217
Subdivision None Available
MLS Listing ID 645681
Sold Date 01/16/24
Style Craftsman
Bedrooms 3
Full Baths 2
Half Baths 1
HOA Y/N Y
Abv Grd Liv Area 2,299
Originating Board CAAR
Year Built 2020
Annual Tax Amount $4,208
Tax Year 2023
Lot Size 3,484 Sqft
Acres 0.08
Property Description
End unit, MININMAL maintenance Villa style home in a conveniently located and quiet Crozet community! The Pleasant Green community has sidewalks, amenities such as a play area, basketball courts, a clubhouse and mountain views. This lovely home built in 2020 offers main level living with 10' ceilings, luxury vinyl plank flooring throughout main level, granite countertops, stainless steel appliances, a nicely sized screened porch, 2 car garage and gracious upstairs loft area for extra living or guest space. Living here means you are just minutes to the Crozet library, the post office, local hardware store, Mudhouse coffee shop, local restaurants and MORE! Less than 5 min to grocery shopping. 20 minutes to UVA grounds and medical center.,Maple Cabinets,Quartz Counter,White Cabinets,Wood Cabinets
Location
State VA
County Albemarle
Zoning R-1
Rooms
Other Rooms Living Room, Dining Room, Primary Bedroom, Kitchen, Laundry, Loft, Utility Room, Primary Bathroom, Full Bath, Half Bath, Additional Bedroom
Main Level Bedrooms 1
Interior
Interior Features Walk-in Closet(s), Kitchen - Island, Pantry, Recessed Lighting, Entry Level Bedroom, Primary Bath(s)
Hot Water Tankless
Heating Heat Pump(s)
Cooling Programmable Thermostat, Heat Pump(s)
Flooring Carpet, Ceramic Tile
Equipment Dryer, Washer, Dishwasher, Disposal, Microwave, Refrigerator, Oven - Wall, Cooktop, Water Heater - Tankless
Fireplace N
Window Features Insulated,Low-E,Screens,Double Hung
Appliance Dryer, Washer, Dishwasher, Disposal, Microwave, Refrigerator, Oven - Wall, Cooktop, Water Heater - Tankless
Heat Source None
Exterior
Garage Other, Garage - Front Entry
Fence Privacy, Partially
Amenities Available Club House, Tot Lots/Playground, Basketball Courts
View Other
Roof Type Composite
Accessibility None
Garage Y
Building
Story 2
Foundation Slab
Sewer Public Sewer
Water Public
Architectural Style Craftsman
Level or Stories 2
Additional Building Above Grade, Below Grade
Structure Type 9'+ Ceilings
New Construction N
Schools
Elementary Schools Crozet
Middle Schools Henley
High Schools Western Albemarle
School District Albemarle County Public Schools
Others
HOA Fee Include Management,Trash
Senior Community No
Ownership Other
Security Features Carbon Monoxide Detector(s)
Special Listing Condition Standard
Read Less
Want to know what your home might be worth? Contact us for a FREE valuation!
Our team is ready to help you sell your home for the highest possible price ASAP

Bought with IVY HAINES • NEST REALTY GROUP






