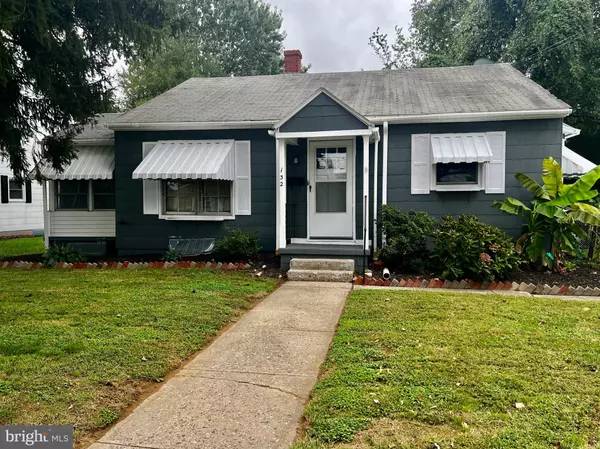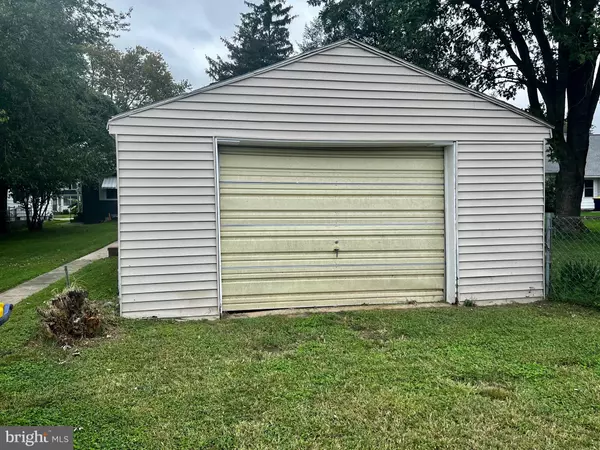$178,500
$199,900
10.7%For more information regarding the value of a property, please contact us for a free consultation.
132 PINE ST Dover, DE 19901
2 Beds
1 Bath
1,018 SqFt
Key Details
Sold Price $178,500
Property Type Single Family Home
Sub Type Detached
Listing Status Sold
Purchase Type For Sale
Square Footage 1,018 sqft
Price per Sqft $175
Subdivision None Available
MLS Listing ID DEKT2023020
Sold Date 01/24/24
Style Cottage,Craftsman
Bedrooms 2
Full Baths 1
HOA Y/N N
Abv Grd Liv Area 1,018
Originating Board BRIGHT
Year Built 1950
Annual Tax Amount $1,268
Tax Year 2022
Lot Size 7,500 Sqft
Acres 0.17
Lot Dimensions 50.00 x 150.00
Property Description
SELLER WILL GIVE $10,000 IN CLOSING COST ASSISTANCE WITH FULL PRICE OFFER!! Seller has made numerous updates and repairs. House is being sold As-Is!! Charming 1950's Sears and Roebuck Kit House featuring a timeless design and quality craftsmanship! Two spacious bedrooms with Plenty of closet space ensuring storage won't be an issue. A classic, updated bathroom offers both style and functionality. The basement adds extra potential as well as the spacious backyard for entertaining. And the side sunroom provides a welcoming space for relaxation. Sunlight filters through large windows, providing a versatile space that can be used for plants, hobbies, or extra seating. Location-wise, 132 Pine St. couldn't be better situated. Easy access to Route 1 simplifies your daily commute, while the proximity to the hospital ensures peace of mind. When it's time for shopping or dining, you'll find a wealth of options just moments away.
With a little work and your own personal touch, this charming Sears and Roebuck kit house could be brought back to life! Don't miss the opportunity to make this wonderful property your own!
Location
State DE
County Kent
Area Capital (30802)
Zoning R8
Rooms
Other Rooms Sun/Florida Room
Basement Unfinished, Outside Entrance, Interior Access, Full
Main Level Bedrooms 2
Interior
Interior Features Carpet, Ceiling Fan(s), Combination Kitchen/Dining, Entry Level Bedroom, Wood Floors
Hot Water Electric
Cooling Window Unit(s)
Equipment Built-In Microwave, Dishwasher, Dryer, Oven/Range - Electric, Refrigerator, Washer
Fireplace N
Appliance Built-In Microwave, Dishwasher, Dryer, Oven/Range - Electric, Refrigerator, Washer
Heat Source Natural Gas
Exterior
Garage Garage Door Opener, Garage - Rear Entry
Garage Spaces 1.0
Waterfront N
Water Access N
Accessibility None
Total Parking Spaces 1
Garage Y
Building
Story 1
Foundation Concrete Perimeter
Sewer Public Sewer
Water Public
Architectural Style Cottage, Craftsman
Level or Stories 1
Additional Building Above Grade, Below Grade
New Construction N
Schools
School District Capital
Others
Senior Community No
Tax ID ED-05-07717-04-2200-000
Ownership Fee Simple
SqFt Source Assessor
Acceptable Financing Cash, Conventional
Listing Terms Cash, Conventional
Financing Cash,Conventional
Special Listing Condition Standard
Read Less
Want to know what your home might be worth? Contact us for a FREE valuation!
Our team is ready to help you sell your home for the highest possible price ASAP

Bought with Bryan wilson • EXP Realty, LLC






