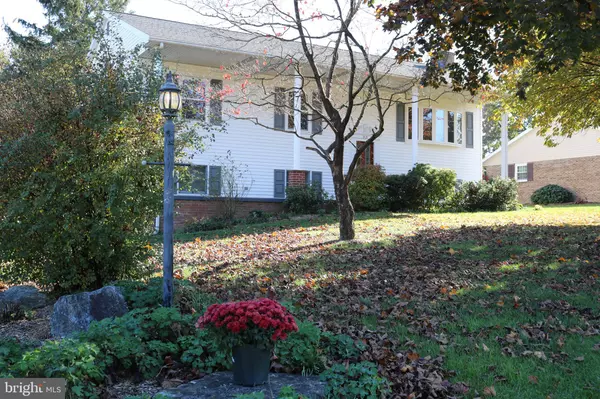$374,000
$374,000
For more information regarding the value of a property, please contact us for a free consultation.
213 AUDREY DR Lititz, PA 17543
3 Beds
2 Baths
2,640 SqFt
Key Details
Sold Price $374,000
Property Type Single Family Home
Sub Type Detached
Listing Status Sold
Purchase Type For Sale
Square Footage 2,640 sqft
Price per Sqft $141
Subdivision Hi View Estates
MLS Listing ID PALA2043320
Sold Date 01/26/24
Style Bi-level
Bedrooms 3
Full Baths 2
HOA Y/N N
Abv Grd Liv Area 1,540
Originating Board BRIGHT
Year Built 1978
Annual Tax Amount $4,697
Tax Year 2023
Lot Size 0.500 Acres
Acres 0.5
Property Description
Discover the perfect retreat nestled in a serene country setting! This spacious and beautifully upgraded home boasts 3+ BR, 2 BA, and is situated on a generous half-acre lot. With both an upper screened in porch and lower heated screened in porch you can soak in the beauty of the surrounding landscape year-round. This home has been well cared for, featuring a newer roof and a modern 200 amp electric box. The bright and airy interior is perfect for gatherings, including a cozy den area w/wood burning stove, a large kitchen with stainless steel appliances, under-cabinet lighting, and a large pantry, and a spacious DR and LR. The family room features a cozy gas fireplace, making it the perfect spot to unwind. For those who love their space, an oversized 2-car garage offers plenty of room for your vehicles and storage needs, with lots of off-street parking available as well. Make this your dream home and enjoy watching the sunset.
See attached home upgrades.
Location
State PA
County Lancaster
Area Penn Twp (10550)
Zoning RESIDENTIAL
Rooms
Other Rooms Living Room, Dining Room, Bedroom 2, Bedroom 3, Kitchen, Family Room, Den, Bedroom 1, Sun/Florida Room, Laundry, Attic, Full Bath
Basement Daylight, Partial, Fully Finished, Garage Access, Heated, Improved, Interior Access, Outside Entrance, Walkout Level, Windows
Main Level Bedrooms 2
Interior
Interior Features Built-Ins, Carpet, Ceiling Fan(s), Combination Dining/Living, Dining Area, Entry Level Bedroom, Floor Plan - Open, Skylight(s), Stall Shower, Stove - Wood, Upgraded Countertops, Walk-in Closet(s), Water Treat System, Window Treatments
Hot Water Electric
Heating Forced Air
Cooling Central A/C
Flooring Carpet, Ceramic Tile, Concrete, Hardwood, Laminated, Luxury Vinyl Plank, Vinyl
Fireplaces Number 1
Fireplaces Type Brick, Fireplace - Glass Doors, Gas/Propane, Mantel(s), Marble
Equipment Built-In Microwave, Dishwasher, Dryer - Electric, Dryer - Front Loading, Oven - Self Cleaning, Oven/Range - Electric, Refrigerator, Stainless Steel Appliances, Washer, Water Conditioner - Owned, Water Heater
Fireplace Y
Window Features Bay/Bow,Casement,Double Pane,Double Hung,Insulated,Low-E,Replacement,Screens,Vinyl Clad
Appliance Built-In Microwave, Dishwasher, Dryer - Electric, Dryer - Front Loading, Oven - Self Cleaning, Oven/Range - Electric, Refrigerator, Stainless Steel Appliances, Washer, Water Conditioner - Owned, Water Heater
Heat Source Electric, Oil, Propane - Owned, Wood
Laundry Lower Floor
Exterior
Exterior Feature Deck(s), Porch(es), Screened
Parking Features Garage - Side Entry
Garage Spaces 10.0
Water Access N
Roof Type Architectural Shingle
Street Surface Paved
Accessibility None
Porch Deck(s), Porch(es), Screened
Attached Garage 2
Total Parking Spaces 10
Garage Y
Building
Lot Description Front Yard, Landscaping, Level, Rear Yard, Rural, SideYard(s)
Story 2
Foundation Block, Brick/Mortar
Sewer On Site Septic, Gravity Sept Fld, Holding Tank
Water Well
Architectural Style Bi-level
Level or Stories 2
Additional Building Above Grade, Below Grade
New Construction N
Schools
School District Manheim Central
Others
Senior Community No
Tax ID 500-51918-0-0000
Ownership Fee Simple
SqFt Source Assessor
Acceptable Financing Cash, Conventional, VA
Listing Terms Cash, Conventional, VA
Financing Cash,Conventional,VA
Special Listing Condition Standard
Read Less
Want to know what your home might be worth? Contact us for a FREE valuation!
Our team is ready to help you sell your home for the highest possible price ASAP

Bought with Kevin Rutt • Berkshire Hathaway HomeServices Homesale Realty






