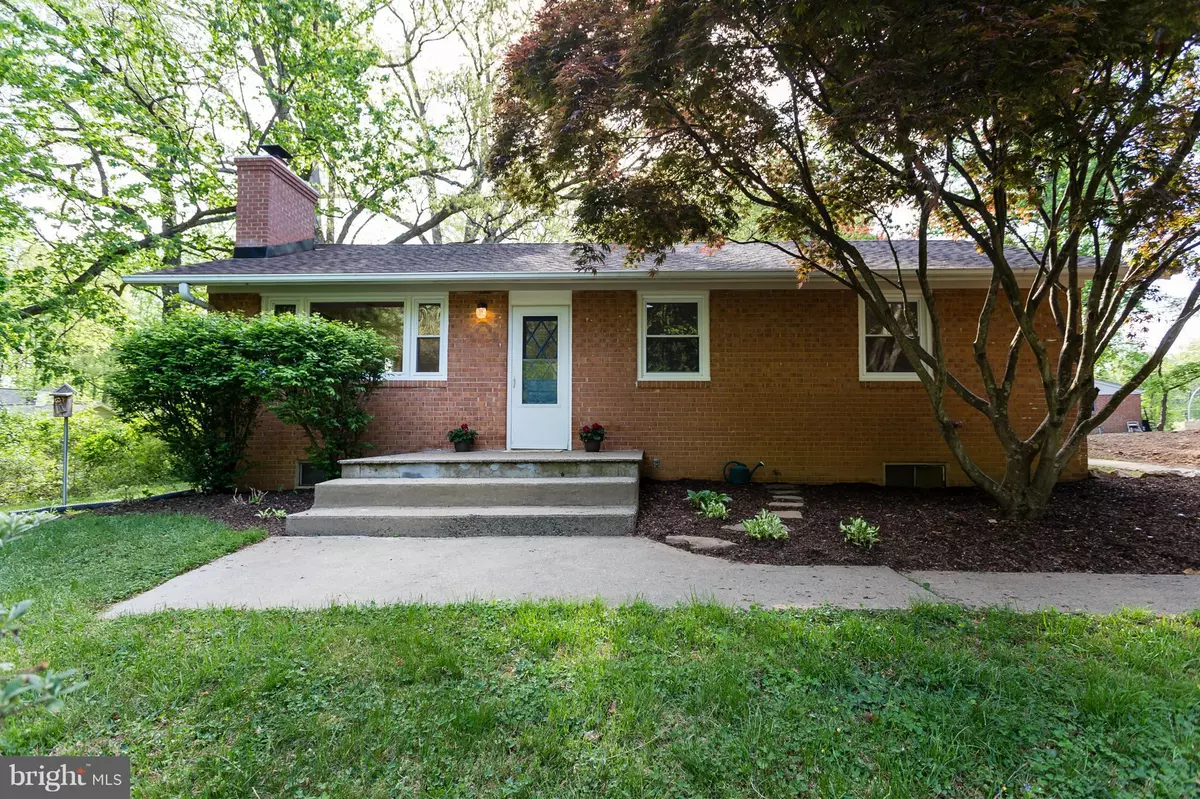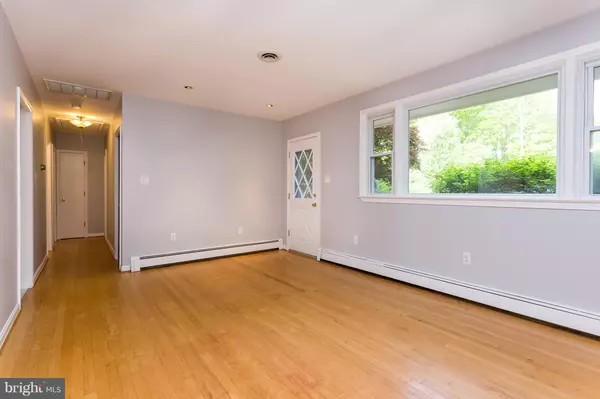$284,000
$289,000
1.7%For more information regarding the value of a property, please contact us for a free consultation.
10115 EVANS FORD RD Manassas, VA 20111
2 Beds
2 Baths
1,260 SqFt
Key Details
Sold Price $284,000
Property Type Single Family Home
Sub Type Detached
Listing Status Sold
Purchase Type For Sale
Square Footage 1,260 sqft
Price per Sqft $225
Subdivision Metes & Bounds
MLS Listing ID 1000304509
Sold Date 06/29/16
Style Ranch/Rambler
Bedrooms 2
Full Baths 1
Half Baths 1
HOA Y/N N
Abv Grd Liv Area 1,260
Originating Board MRIS
Year Built 1963
Annual Tax Amount $2,682
Tax Year 2015
Lot Size 0.637 Acres
Acres 0.64
Property Description
Live sun filled days and quiet, cozy evenings in your custom brick rambler! Gas log fireplace makes winters warm while sunroom hosts relaxed entertaining. Enjoy patio with water feature, and campfire pit! Home offers solid oak hardwood floors, pocket doors, new ext/int paint, new roof, new windows, large, private yard with extensive rock gardens! Country living close to VRE, Fairfax County access
Location
State VA
County Prince William
Zoning A1
Direction West
Rooms
Other Rooms Dining Room, Primary Bedroom, Bedroom 2, Kitchen, Family Room, Study, Sun/Florida Room, Workshop, Bedroom 6
Basement Outside Entrance
Main Level Bedrooms 2
Interior
Interior Features Dining Area, Primary Bath(s), Entry Level Bedroom, Upgraded Countertops, Window Treatments, Wood Floors, Recessed Lighting, Floor Plan - Traditional
Hot Water Electric
Heating Hot Water, Baseboard - Hot Water
Cooling Central A/C, Ceiling Fan(s)
Fireplaces Number 1
Fireplaces Type Gas/Propane, Mantel(s)
Equipment Dishwasher, Oven/Range - Gas, Range Hood, Refrigerator, Washer/Dryer Stacked
Fireplace Y
Window Features Screens,Skylights
Appliance Dishwasher, Oven/Range - Gas, Range Hood, Refrigerator, Washer/Dryer Stacked
Heat Source Oil
Exterior
Exterior Feature Patio(s), Porch(es)
Fence Chain Link
Utilities Available Fiber Optics Available
Waterfront N
View Y/N Y
Water Access N
View Trees/Woods, Garden/Lawn
Roof Type Asphalt
Accessibility None
Porch Patio(s), Porch(es)
Garage N
Private Pool N
Building
Lot Description Backs to Trees, Trees/Wooded, Private
Story 1
Foundation Crawl Space
Sewer Septic Exists
Water Well
Architectural Style Ranch/Rambler
Level or Stories 1
Additional Building Above Grade
New Construction N
Schools
Elementary Schools Signal Hill
Middle Schools Parkside
High Schools Osbourn Park
School District Prince William County Public Schools
Others
Senior Community No
Tax ID 51721
Ownership Fee Simple
Special Listing Condition Standard
Read Less
Want to know what your home might be worth? Contact us for a FREE valuation!
Our team is ready to help you sell your home for the highest possible price ASAP

Bought with Linda D Smith • Crossroads, Realtors






