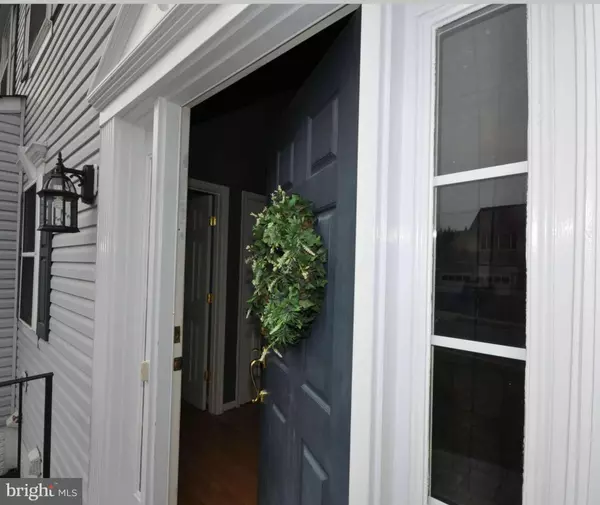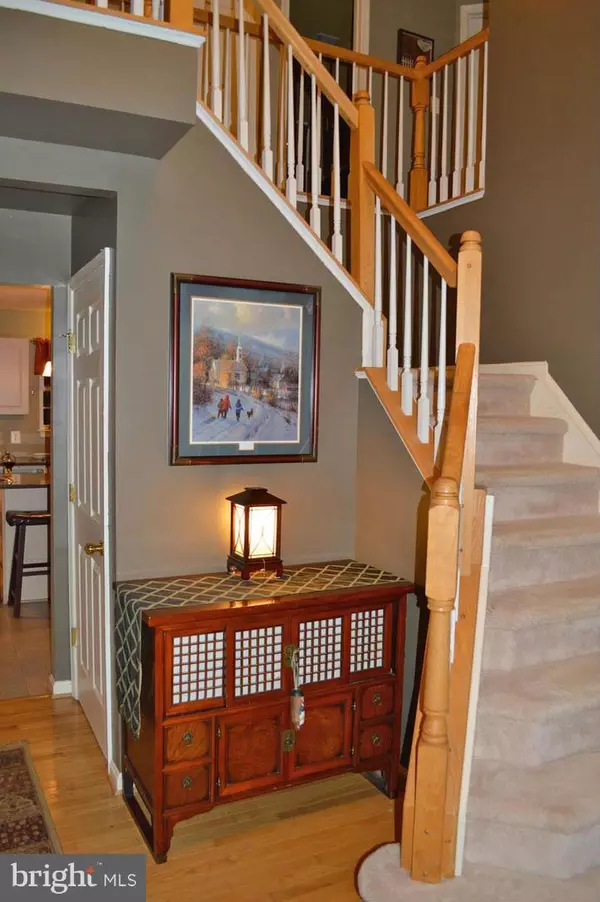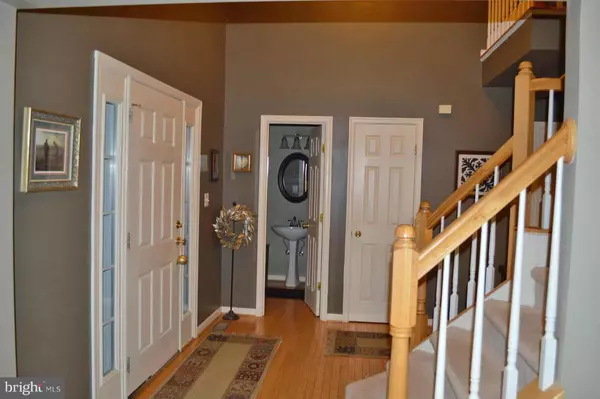$380,000
$380,000
For more information regarding the value of a property, please contact us for a free consultation.
36 SAINT WILLIAMS WAY Stafford, VA 22556
4 Beds
4 Baths
3,632 SqFt
Key Details
Sold Price $380,000
Property Type Single Family Home
Sub Type Detached
Listing Status Sold
Purchase Type For Sale
Square Footage 3,632 sqft
Price per Sqft $104
Subdivision St Georges Estates
MLS Listing ID 1000759363
Sold Date 07/07/16
Style Colonial
Bedrooms 4
Full Baths 3
Half Baths 1
HOA Fees $25/ann
HOA Y/N Y
Abv Grd Liv Area 2,632
Originating Board MRIS
Year Built 2001
Annual Tax Amount $3,259
Tax Year 2015
Lot Size 8,059 Sqft
Acres 0.19
Property Description
Wonderful Large 3 Level Colonial*New HVAC 2015*Quartz countertops*4 Lg BR*3.5 BA*Huge Master BR w/2 Lg Walk-in Closets*Vaulted ceilings*2 story foyer*Wet bar/extra fridge in fully finished walk-out Lower Lvl*Large fenced backyard*Large deck*2 FP*Private lot backs to trees/walking path*Lot next to preservation area*Close to shopping and commuting*Home Warranty*TENANT OCCUPIED/COMBO BOX
Location
State VA
County Stafford
Zoning R1
Rooms
Other Rooms Living Room, Dining Room, Primary Bedroom, Bedroom 2, Bedroom 3, Kitchen, Game Room, Family Room, Bedroom 1
Basement Outside Entrance, Rear Entrance, Daylight, Full, Full, Fully Finished, Heated, Walkout Level
Interior
Interior Features Breakfast Area, Family Room Off Kitchen, Dining Area, Kitchen - Island, Primary Bath(s), Chair Railings, Upgraded Countertops, Window Treatments, Wood Floors, Stove - Wood, Crown Moldings, Floor Plan - Open
Hot Water Electric
Heating Heat Pump(s)
Cooling Ceiling Fan(s), Central A/C
Fireplaces Number 2
Fireplaces Type Mantel(s), Screen
Equipment Dishwasher, Disposal, Dryer, Exhaust Fan, Icemaker, Extra Refrigerator/Freezer, Microwave, Refrigerator, Stove, Washer
Fireplace Y
Appliance Dishwasher, Disposal, Dryer, Exhaust Fan, Icemaker, Extra Refrigerator/Freezer, Microwave, Refrigerator, Stove, Washer
Heat Source Electric
Exterior
Parking Features Garage Door Opener, Garage - Front Entry
Garage Spaces 2.0
Community Features Alterations/Architectural Changes, Covenants, RV/Boat/Trail
Amenities Available Jog/Walk Path, Tennis Courts, Common Grounds, Tot Lots/Playground
Water Access N
Accessibility None
Attached Garage 2
Total Parking Spaces 2
Garage Y
Private Pool N
Building
Story 3+
Sewer Public Sewer
Water Public
Architectural Style Colonial
Level or Stories 3+
Additional Building Above Grade, Below Grade
New Construction N
Schools
Elementary Schools Rockhill
Middle Schools A. G. Wright
High Schools Mountainview
School District Stafford County Public Schools
Others
Senior Community No
Tax ID 19-K-1-E-174
Ownership Fee Simple
Security Features Electric Alarm,Smoke Detector,Carbon Monoxide Detector(s)
Special Listing Condition Standard
Read Less
Want to know what your home might be worth? Contact us for a FREE valuation!
Our team is ready to help you sell your home for the highest possible price ASAP

Bought with Lisa K Anderson • Century 21 Redwood Realty






