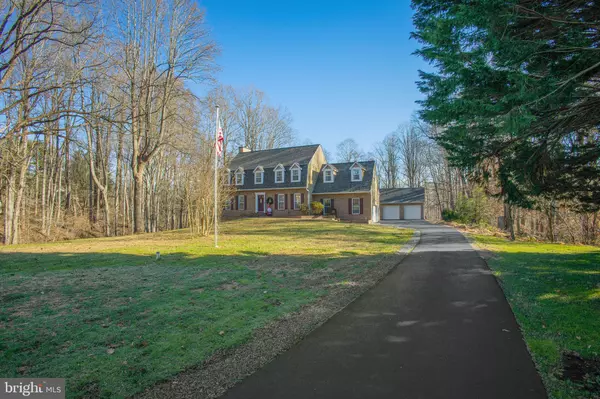$695,000
$699,900
0.7%For more information regarding the value of a property, please contact us for a free consultation.
6295 EARL ST Owings, MD 20736
5 Beds
4 Baths
4,187 SqFt
Key Details
Sold Price $695,000
Property Type Single Family Home
Sub Type Detached
Listing Status Sold
Purchase Type For Sale
Square Footage 4,187 sqft
Price per Sqft $165
Subdivision None Available
MLS Listing ID MDCA2013982
Sold Date 02/07/24
Style Colonial
Bedrooms 5
Full Baths 3
Half Baths 1
HOA Y/N N
Abv Grd Liv Area 2,507
Originating Board BRIGHT
Year Built 1990
Annual Tax Amount $5,101
Tax Year 2023
Lot Size 3.950 Acres
Acres 3.95
Property Description
You will love this spacious home on almost 4 acres. Very Secluded with Fabulous Yard offering so much!! Gorgeous Kitchen with Granite counters, Hardwood floors, Lower level with a Bedroom and bath. Family room with pellet stove, Large deck with built in seating and built to last! Need Parking... Additional 3 car garage that is oversized. with EV Charging station and Welding hookups.. This home has garage space for 5 cars - 2 attached and 3 detached!
Bring your chickens this home even has a place for them as well. A dreamy playset perfect for any child,
Honestly there are so many little upgrades and wonderful things about this home. Updated lighting, Electric generator plug for whole home installed, new roof 2022, Dishwasher 2023, Updated Deck 2022, hvac and water heater updated ariund 2020, garage door openers 2022, Sand filtered above ground pool with solar cover and winder for cover. Solar Powered Sheds, the list goes on!
Location
State MD
County Calvert
Zoning A
Rooms
Other Rooms Dining Room, Kitchen, Family Room, Den, Foyer, Laundry, Storage Room, Hobby Room, Full Bath
Basement Fully Finished, Heated, Rear Entrance, Walkout Level, Connecting Stairway, Daylight, Partial
Interior
Interior Features Carpet, Wood Floors, Ceiling Fan(s), Dining Area, Kitchen - Island, Kitchen - Table Space, Skylight(s), Stove - Wood, Walk-in Closet(s)
Hot Water Electric
Heating Heat Pump(s), Heat Pump - Gas BackUp
Cooling Heat Pump(s)
Flooring Carpet, Hardwood, Laminate Plank
Fireplaces Number 1
Fireplaces Type Heatilator, Mantel(s), Wood
Equipment Built-In Microwave, Dishwasher, Dryer, Humidifier, Icemaker, Refrigerator, Stainless Steel Appliances, Stove, Washer, Water Conditioner - Owned, Water Heater, Oven/Range - Electric, Exhaust Fan
Fireplace Y
Appliance Built-In Microwave, Dishwasher, Dryer, Humidifier, Icemaker, Refrigerator, Stainless Steel Appliances, Stove, Washer, Water Conditioner - Owned, Water Heater, Oven/Range - Electric, Exhaust Fan
Heat Source Electric, Wood, Propane - Owned
Laundry Upper Floor
Exterior
Exterior Feature Deck(s), Patio(s)
Parking Features Additional Storage Area, Garage - Side Entry, Garage Door Opener, Oversized
Garage Spaces 5.0
Pool Above Ground, Solar Heated, Filtered
Water Access N
Roof Type Architectural Shingle
Accessibility None
Porch Deck(s), Patio(s)
Attached Garage 2
Total Parking Spaces 5
Garage Y
Building
Lot Description Cleared, Secluded, Trees/Wooded
Story 3
Foundation Active Radon Mitigation
Sewer Private Septic Tank
Water Well
Architectural Style Colonial
Level or Stories 3
Additional Building Above Grade, Below Grade
New Construction N
Schools
Elementary Schools Sunderland
Middle Schools Northern
High Schools Northern
School District Calvert County Public Schools
Others
Senior Community No
Tax ID 0502104679
Ownership Fee Simple
SqFt Source Estimated
Security Features Exterior Cameras,Smoke Detector
Acceptable Financing Cash, Conventional, FHA, VA, USDA
Listing Terms Cash, Conventional, FHA, VA, USDA
Financing Cash,Conventional,FHA,VA,USDA
Special Listing Condition Standard
Read Less
Want to know what your home might be worth? Contact us for a FREE valuation!
Our team is ready to help you sell your home for the highest possible price ASAP

Bought with Victoria Jackson • Home Towne Real Estate






