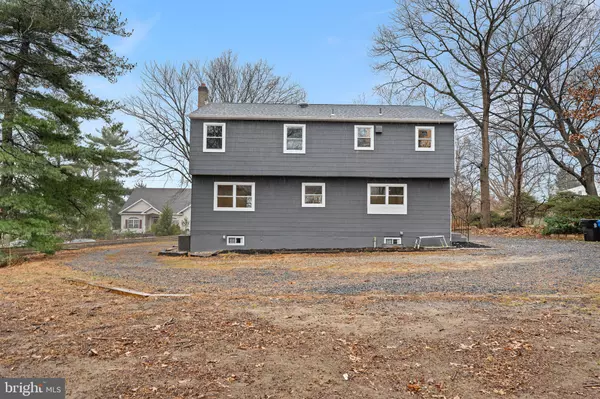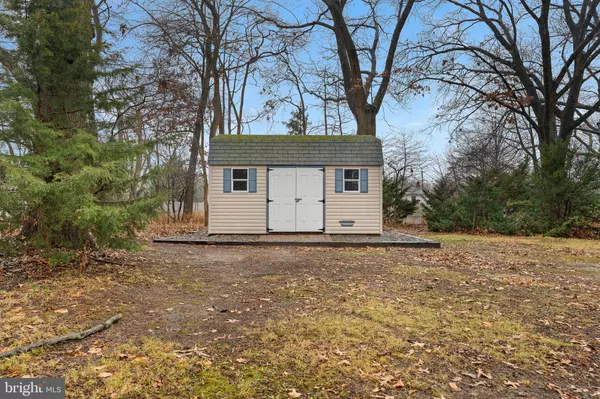$505,000
$485,000
4.1%For more information regarding the value of a property, please contact us for a free consultation.
18 MAPLE LN Delran, NJ 08075
4 Beds
3 Baths
2,118 SqFt
Key Details
Sold Price $505,000
Property Type Single Family Home
Sub Type Detached
Listing Status Sold
Purchase Type For Sale
Square Footage 2,118 sqft
Price per Sqft $238
Subdivision None Available
MLS Listing ID NJBL2057844
Sold Date 02/12/24
Style Colonial
Bedrooms 4
Full Baths 2
Half Baths 1
HOA Y/N N
Abv Grd Liv Area 2,118
Originating Board BRIGHT
Year Built 1960
Annual Tax Amount $8,484
Tax Year 2022
Property Description
Welcome to 18 Maple Ln, Delran "the Hil House"! This home was custom-built back in the 60's and was brought back to its glory self. Fully renovated, with modern finishes and tasteful design. As you enter the home you have your formal dining room directly to the left, which could transformed into an inlaw suit if needed. Across the hall, you have your entertainment area perfect to host as it's next to the kitchen. The kitchen itself is breathtaking! Extremely large, with ample amount of space to cook, entertain, and gather with loved ones. Conveniently you will find the half bath next to the kitchen and back door. The basement itself is fully sized, and already studded out for you to finish at your liking. Back up to the second floor, you will find 4 bedrooms and 2 full baths. The Primary suite has a beautiful walk-in closet and a spacious bathroom with a beautiful standup shower. Down the hall, you will find the second full bath and three spacious bedrooms. Let's not forget about the lot that the home sits on. The house is on 1 acre of land! Not very common in Delran, ample amount of space to do as you please, and a possibility to subdivide the front portion of the lot. Some of the upgrades include all new windows, newer roof, newer hvac, new kitchen, new bathroom, etc. Make your appointment today before it's too late!
Location
State NJ
County Burlington
Area Delran Twp (20310)
Zoning RESD
Rooms
Other Rooms Living Room, Dining Room, Primary Bedroom, Bedroom 2, Bedroom 3, Bedroom 4, Kitchen, Family Room
Basement Full, Partially Finished
Interior
Interior Features Breakfast Area, Floor Plan - Traditional, Formal/Separate Dining Room, Kitchen - Eat-In, Tub Shower
Hot Water Natural Gas
Heating Forced Air
Cooling Central A/C
Flooring Hardwood, Ceramic Tile
Heat Source Natural Gas
Exterior
Water Access N
Roof Type Asphalt,Shingle
Accessibility None
Garage N
Building
Story 2
Foundation Block
Sewer Public Sewer
Water Public
Architectural Style Colonial
Level or Stories 2
Additional Building Above Grade, Below Grade
New Construction N
Schools
Elementary Schools Millbridge E.S.
Middle Schools Delran M.S.
High Schools Delran H.S.
School District Delran Township Public Schools
Others
Senior Community No
Tax ID 10-00055-00013
Ownership Fee Simple
SqFt Source Estimated
Acceptable Financing Cash, Conventional, FHA, VA
Listing Terms Cash, Conventional, FHA, VA
Financing Cash,Conventional,FHA,VA
Special Listing Condition Standard
Read Less
Want to know what your home might be worth? Contact us for a FREE valuation!
Our team is ready to help you sell your home for the highest possible price ASAP

Bought with Jennifer Lynne Paullin • Keller Williams Real Estate - Newtown






