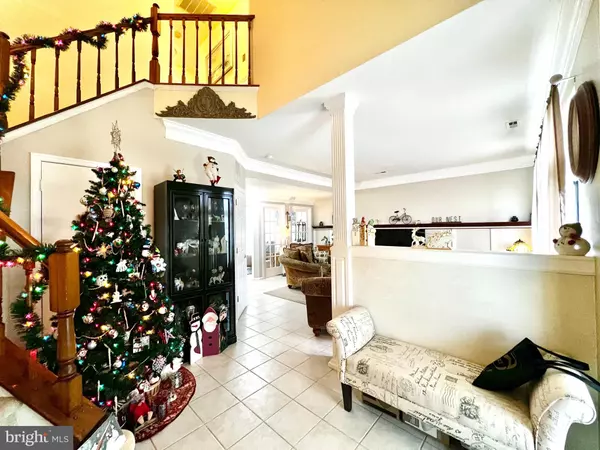$325,000
$325,000
For more information regarding the value of a property, please contact us for a free consultation.
422 LONGFELLOW DR Williamstown, NJ 08094
3 Beds
3 Baths
1,730 SqFt
Key Details
Sold Price $325,000
Property Type Single Family Home
Sub Type Twin/Semi-Detached
Listing Status Sold
Purchase Type For Sale
Square Footage 1,730 sqft
Price per Sqft $187
Subdivision Bluebell Farms
MLS Listing ID NJGL2037376
Sold Date 02/20/24
Style Contemporary
Bedrooms 3
Full Baths 2
Half Baths 1
HOA Fees $120/mo
HOA Y/N Y
Abv Grd Liv Area 1,730
Originating Board BRIGHT
Year Built 1991
Annual Tax Amount $6,248
Tax Year 2022
Lot Size 0.340 Acres
Acres 0.34
Lot Dimensions 0.00 x 0.00
Property Description
Come see this well maintained twin in the lovely development of Bluebell Farms! This is the very first home on this side of the street, so it is very private! It is also on one of the largest lots in the neighborhood at .34 acres. The back yard is MASSIVE and fully fenced! As soon as you walk in, you'll see the pride of ownership along with all of the high end carpentry that exists throughout this lovely home! The 2 story foyer makes this home feel large and open. The ceramic tile continues through out the whole first floor. To your right, there is a large living room with lots of windows for plenty of natural light. There is a tray ceiling with custom crown molding. The first floor powder room is off of this room. As you continue, there is a beautiful and relaxing sunroom with great views of the back yard. This is a very relaxing and inviting space. Next comes the large, eat-in kitchen. Like the rest of the home, there is custom crown molding, and chair rail. The kitchen offers custom tile counters, and plenty of cabinets for all your storage needs! This home never seems to end! As you make your way past the kitchen, you enter the large formal dining room. This room is large enough to handle those over-sized tables, even with the leaf in it! There are beautiful French doors that take you to the gazebo and a beautiful sitting area on the side of the house. There is a large laundry room/pantry off the dining room. The dramatic staircase is a nice touch on your way upstairs. The primary bedroom has beautiful shadowboxes on the walls. You can enjoy your own private bath and a walk in closet. The 2nd and 3rd bedrooms also offer plenty of living and closet space. The hallway bath ensures no one ever has to wait! The back yard is such a great bonus! It feels like a football field in size! There's a large patio with a bar that gives plenty of entertaining space! The yard is level and clear, and also fully fenced! There's a shed to store all of your outdoor goodies. The perimeter of the property is tree lined, so you have this massive open and private space. You must see it to believe it! Bluebell Farms has it's own community pool, which is walking distance from this home. For years of worry free maintenance, the roof is around 4 years old, HVAC is a few months old, Be sure to add this beautiful home with lots of custom appointments to your viewing list today! Sale is contingent upon the Sellers finding suitable housing.
Location
State NJ
County Gloucester
Area Monroe Twp (20811)
Zoning R
Rooms
Other Rooms Living Room, Dining Room, Primary Bedroom, Bedroom 2, Kitchen, Family Room, Bedroom 1, Other, Attic
Interior
Interior Features Attic, Carpet, Ceiling Fan(s), Chair Railings, Crown Moldings, Dining Area, Kitchen - Eat-In, Kitchen - Table Space, Primary Bath(s), Recessed Lighting, Tub Shower, Wainscotting, Walk-in Closet(s)
Hot Water Natural Gas
Heating Forced Air
Cooling Central A/C
Flooring Fully Carpeted, Vinyl, Ceramic Tile
Equipment Dishwasher, Disposal, Built-In Microwave, Oven - Single
Fireplace N
Appliance Dishwasher, Disposal, Built-In Microwave, Oven - Single
Heat Source Natural Gas
Laundry Main Floor
Exterior
Exterior Feature Patio(s)
Garage Spaces 3.0
Fence Cyclone, Chain Link, Fully
Amenities Available Swimming Pool, Tennis Courts, Club House
Water Access N
View Trees/Woods
Roof Type Shingle
Accessibility None
Porch Patio(s)
Total Parking Spaces 3
Garage N
Building
Lot Description Backs to Trees, Corner, Level, Rear Yard
Story 2
Foundation Slab
Sewer Public Sewer
Water Public
Architectural Style Contemporary
Level or Stories 2
Additional Building Above Grade, Below Grade
Structure Type Cathedral Ceilings
New Construction N
Schools
School District Monroe Township Public Schools
Others
HOA Fee Include Pool(s),Common Area Maintenance,Snow Removal,Management,Trash
Senior Community No
Tax ID 11-001200201-00003
Ownership Fee Simple
SqFt Source Estimated
Acceptable Financing Conventional, FHA 203(b), VA, Cash
Listing Terms Conventional, FHA 203(b), VA, Cash
Financing Conventional,FHA 203(b),VA,Cash
Special Listing Condition Standard
Read Less
Want to know what your home might be worth? Contact us for a FREE valuation!
Our team is ready to help you sell your home for the highest possible price ASAP

Bought with Gina M Marrone • BHHS Fox & Roach-Washington-Gloucester






