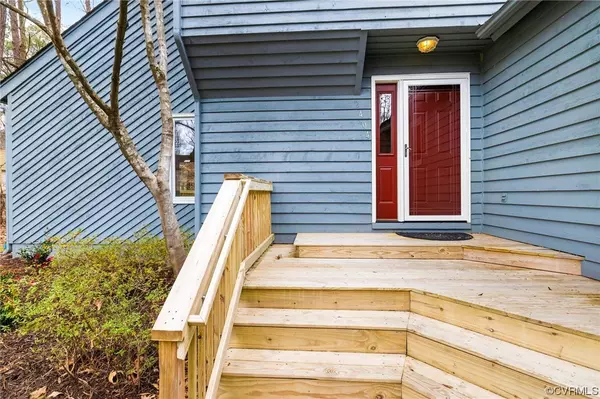$679,000
$679,000
For more information regarding the value of a property, please contact us for a free consultation.
2404 Islandview CT Henrico, VA 23223
4 Beds
3 Baths
3,571 SqFt
Key Details
Sold Price $679,000
Property Type Single Family Home
Sub Type Single Family Residence
Listing Status Sold
Purchase Type For Sale
Square Footage 3,571 sqft
Price per Sqft $190
Subdivision Lake Loreine
MLS Listing ID 2400448
Sold Date 02/21/24
Style Contemporary,Modular/Prefab
Bedrooms 4
Full Baths 2
Half Baths 1
Construction Status Actual
HOA Fees $41/ann
HOA Y/N Yes
Year Built 1985
Annual Tax Amount $5,460
Tax Year 2023
Property Description
The perfect marriage of form and function! The covered porch with a gas stove is ideal for enjoying morning coffee. Wrap around deck. updated kitchen and primary bath. Third floor loft would make a perfect playroom. Spacious step down family room with built in cabinetry and bookcases. Gas fireplace will warm the chilliest mornings! Charge your EV at home! Charging station conveniently located in drive.
Multiple skylights bring in natural light. Utility sink in garage. Abundant storage!
Location
State VA
County Henrico
Community Lake Loreine
Area 22 - Henrico
Rooms
Basement Crawl Space
Interior
Interior Features Bookcases, Built-in Features, Breakfast Area, Ceiling Fan(s), Separate/Formal Dining Room, Double Vanity, Eat-in Kitchen, French Door(s)/Atrium Door(s), Fireplace, Granite Counters, Loft, Bath in Primary Bedroom, Main Level Primary, Pantry, Skylights, Cable TV, Walk-In Closet(s)
Heating Electric, Heat Pump
Cooling Heat Pump
Flooring Ceramic Tile, Partially Carpeted, Wood
Fireplaces Type Gas
Fireplace Yes
Window Features Skylight(s)
Appliance Built-In Oven, Dryer, Dishwasher, Exhaust Fan, Gas Cooking, Disposal, Gas Water Heater, Microwave, Refrigerator, Range Hood, Washer
Laundry Dryer Hookup
Exterior
Exterior Feature Deck, Sprinkler/Irrigation, Porch, Paved Driveway
Garage Spaces 2.0
Fence None
Pool None
Community Features Home Owners Association
Roof Type Composition
Porch Screened, Deck, Porch
Garage Yes
Building
Lot Description Landscaped, Wooded, Cul-De-Sac
Story 3
Sewer Public Sewer
Water Public
Architectural Style Contemporary, Modular/Prefab
Level or Stories Three Or More
Structure Type Cedar,Drywall,Frame
New Construction No
Construction Status Actual
Schools
Elementary Schools Short Pump
Middle Schools Pocahontas
High Schools Godwin
Others
HOA Fee Include Common Areas
Tax ID 741-755-0835
Ownership Individuals
Financing Conventional
Read Less
Want to know what your home might be worth? Contact us for a FREE valuation!
Our team is ready to help you sell your home for the highest possible price ASAP

Bought with Long & Foster REALTORS






