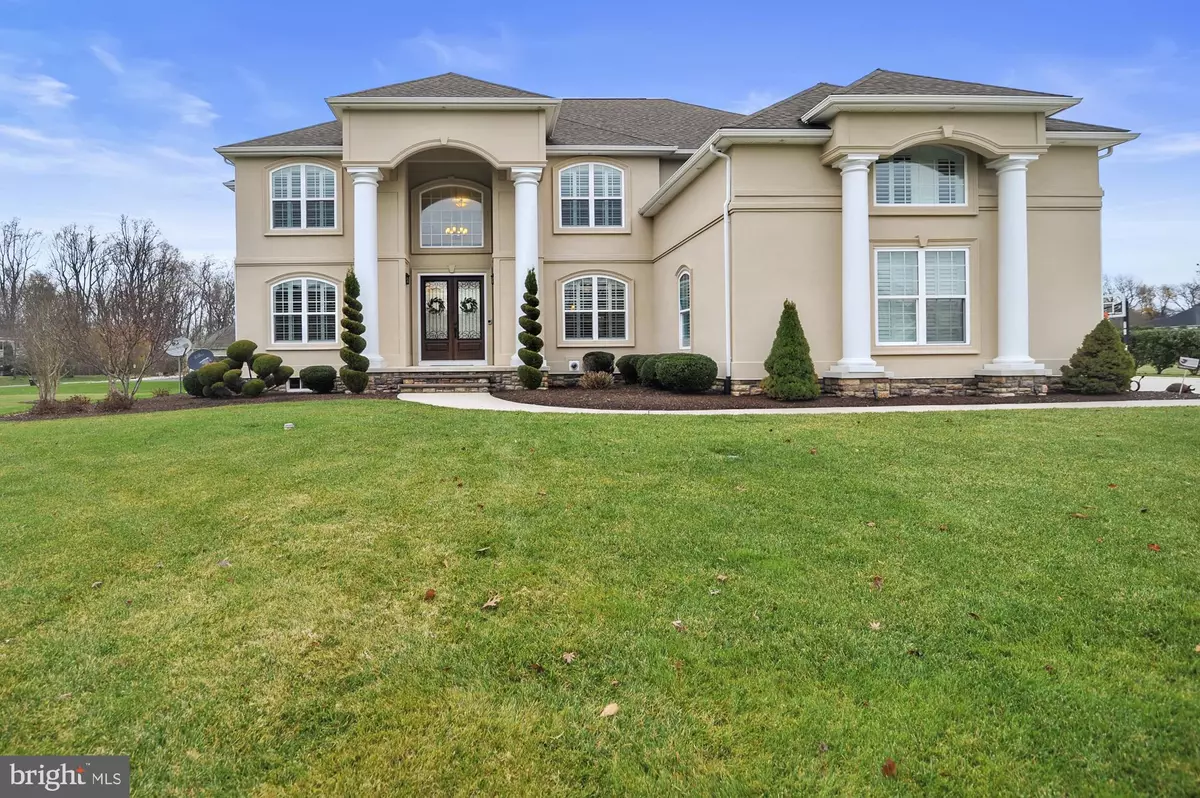$1,250,000
$1,299,990
3.8%For more information regarding the value of a property, please contact us for a free consultation.
192 GLENDA RD Dover, DE 19901
6 Beds
7 Baths
6,362 SqFt
Key Details
Sold Price $1,250,000
Property Type Single Family Home
Sub Type Detached
Listing Status Sold
Purchase Type For Sale
Square Footage 6,362 sqft
Price per Sqft $196
Subdivision Wolf Creek
MLS Listing ID DEKT2024664
Sold Date 02/22/24
Style Craftsman
Bedrooms 6
Full Baths 6
Half Baths 1
HOA Fees $29/ann
HOA Y/N Y
Abv Grd Liv Area 6,362
Originating Board BRIGHT
Year Built 2015
Annual Tax Amount $4,270
Tax Year 2022
Lot Size 0.603 Acres
Acres 0.6
Lot Dimensions 150.00 x 175.00
Property Description
Step into the pinnacle of refined living with this extraordinary residence, a true testament to the artistry of architectural perfection and luxurious design. Nestled within an exclusive enclave, this distinguished home redefines opulence, offering an unparalleled fusion of sophistication, comfort, and modern extravagance. Step through the oversized French doors to a grand entrance with marble flooring, second story ceilings and freshly painted walls. A cozy great room awaits with huge bay windows and a decorative ceiling. Nestled in the front of the home is a private office and formal dining room both dressed with hardwood flooring and beautiful trim work. A spacious half bathroom decked with unique tiling and bronze finishes leads you to a nearby main floor bedroom and attached full bathroom. Continue your tour into the kitchen where you will find upgraded granite countertops, an oversized island and commercial grade stainless steel appliances. Enjoy dining at the island or in the two adjoining spaces that allow room for entertaining. A grand stone fireplace provides cozy warmth within the living room. Head toward the back of the home and dive into the indoor heated pool! Complete with additional room to entertain, access to the exterior of the home or garage, and a full tiled bathroom. The upper level gives access to a sizable game room, the primary bedroom, laundry area, and three additional bedrooms. Head over the catwalk to the two spare bedrooms which are completed in the center with a full hallway bath. The opposing side of the upper level offers a spacious guest room with attached bathroom. Step through the French doors to the primary bedroom and flip the switch for a cozy fire, sitting area, and wet bar. The primary bathroom is grand with unique tile in the spacious shower and around the soaking tub. Continue through to a massive closet with custom built-in cabinets. Don't forget to check out the fully finished basement for a sizable bedroom, full bathroom and spacious recreation room. Also included within this property is two attached garages offering 5 bays for all your toys! You are not going to want to miss the opportunity to own this magnificent home in the Wolf Creek community!
Location
State DE
County Kent
Area Caesar Rodney (30803)
Zoning RS1
Rooms
Other Rooms Dining Room, Primary Bedroom, Bedroom 2, Bedroom 3, Bedroom 4, Kitchen, Game Room, Family Room, Great Room, Office
Basement Fully Finished, Heated, Improved, Interior Access, Outside Entrance, Rear Entrance, Windows, Walkout Stairs, Space For Rooms
Main Level Bedrooms 1
Interior
Interior Features Attic, Built-Ins, Carpet, Ceiling Fan(s), Combination Kitchen/Living, Crown Moldings, Dining Area, Entry Level Bedroom, Family Room Off Kitchen, Floor Plan - Open, Formal/Separate Dining Room, Intercom, Kitchen - Eat-In, Kitchen - Gourmet, Kitchen - Island, Kitchen - Table Space, Pantry, Recessed Lighting, Stall Shower, Upgraded Countertops, Walk-in Closet(s), Water Treat System, Wood Floors, Window Treatments
Hot Water Natural Gas
Heating Central
Cooling Central A/C, Ceiling Fan(s)
Flooring Carpet, Ceramic Tile, Hardwood, Marble, Partially Carpeted
Equipment Built-In Microwave, Built-In Range, Commercial Range, Dishwasher, Dryer, Instant Hot Water, Oven - Wall, Oven/Range - Gas, Range Hood, Refrigerator, Six Burner Stove, Stainless Steel Appliances, Stove, Washer, Water Heater, Water Heater - Tankless
Fireplace N
Appliance Built-In Microwave, Built-In Range, Commercial Range, Dishwasher, Dryer, Instant Hot Water, Oven - Wall, Oven/Range - Gas, Range Hood, Refrigerator, Six Burner Stove, Stainless Steel Appliances, Stove, Washer, Water Heater, Water Heater - Tankless
Heat Source Natural Gas
Laundry Has Laundry, Upper Floor
Exterior
Exterior Feature Patio(s)
Garage Additional Storage Area, Covered Parking, Garage - Front Entry, Garage - Side Entry, Garage Door Opener, Inside Access, Oversized
Garage Spaces 5.0
Pool Heated, In Ground, Indoor
Utilities Available Cable TV, Electric Available
Waterfront N
Water Access N
Accessibility 36\"+ wide Halls
Porch Patio(s)
Attached Garage 5
Total Parking Spaces 5
Garage Y
Building
Story 2
Foundation Permanent
Sewer Public Sewer
Water Public
Architectural Style Craftsman
Level or Stories 2
Additional Building Above Grade, Below Grade
Structure Type 9'+ Ceilings,2 Story Ceilings,Tray Ceilings
New Construction N
Schools
High Schools Caesar Rodney
School District Caesar Rodney
Others
Senior Community No
Tax ID ED-00-08601-01-2900-000
Ownership Fee Simple
SqFt Source Assessor
Security Features Carbon Monoxide Detector(s),Exterior Cameras,Smoke Detector,Security System
Acceptable Financing Cash, Conventional
Horse Property N
Listing Terms Cash, Conventional
Financing Cash,Conventional
Special Listing Condition Standard
Read Less
Want to know what your home might be worth? Contact us for a FREE valuation!
Our team is ready to help you sell your home for the highest possible price ASAP

Bought with Mariah Little • Crown Homes Real Estate






