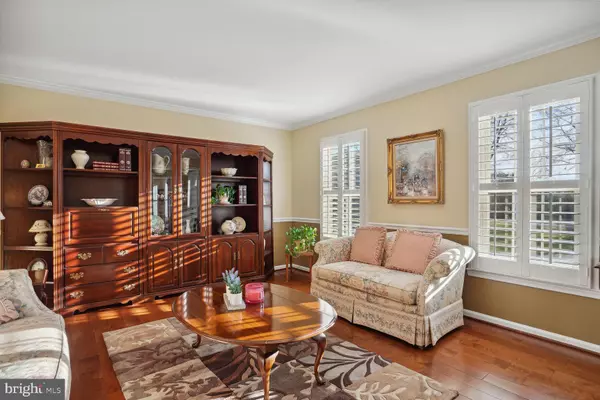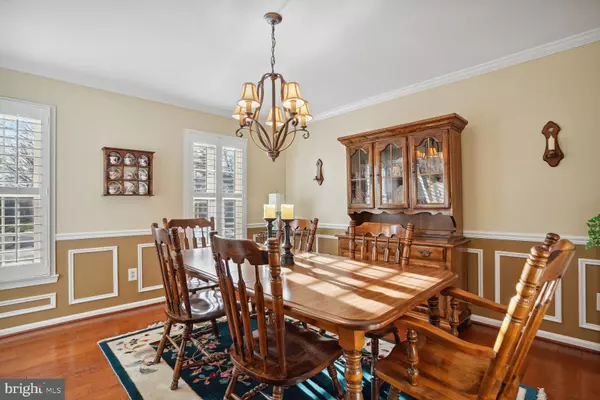$930,000
$880,000
5.7%For more information regarding the value of a property, please contact us for a free consultation.
13303 TUCKAWAY DR Fairfax, VA 22033
4 Beds
3 Baths
2,362 SqFt
Key Details
Sold Price $930,000
Property Type Single Family Home
Sub Type Detached
Listing Status Sold
Purchase Type For Sale
Square Footage 2,362 sqft
Price per Sqft $393
Subdivision Franklin Glen
MLS Listing ID VAFX2159168
Sold Date 02/26/24
Style Colonial
Bedrooms 4
Full Baths 2
Half Baths 1
HOA Fees $90/qua
HOA Y/N Y
Abv Grd Liv Area 2,362
Originating Board BRIGHT
Year Built 1986
Annual Tax Amount $9,139
Tax Year 2023
Lot Size 0.298 Acres
Acres 0.3
Property Description
Welcome to your new home in the popular Franklin Glen neighborhood, where comfort and style blend seamlessly in this charming colonial retreat. Boasting nearly 2400 square feet on the main and upper levels, this 4-bedroom, 2.5-bathroom gem welcomes you with open arms and promises a lifetime of cherished memories. As you step inside, wide plank maple hardwood floors beckon you to explore further. The living room features elegant crown molding, setting the tone for gatherings with friends and family. The formal dining room, adorned with shadow boxes, is perfect for hosting intimate dinners or festive celebrations. The heart of this home lies in the well-appointed eat-in kitchen, where stainless steel appliances, a double wall oven, a large pantry, and granite countertops with an overhang for bar stools make cooking a joy. Remote-controlled shade in the garden window over the sink provides both convenience and style. The family room exudes warmth with a gas fireplace flanked by arched bookshelves, and a sliding glass door leads to your porch, deck, and patio, inviting you to enjoy the beautiful landscaping and lush surroundings. Plantation shutters grace the entire front of the house, adding a touch of sophistication. A renovated powder room on the main level offers modern convenience. Upstairs, the primary bedroom boasts a large walk-in closet, and the primary bathroom features a double vanity, granite counters, updated flooring, and a shower that promises relaxation. Three additional bedrooms with good-sized closets and crown molding provide comfort and space for all. The shared hall bathroom has updated flooring, shower, lights, and a mirror, along with a new medicine cabinet. A large linen closet and an upper-level laundry room add convenience to your daily routines. The lower level is an unfinished blank slate, and offers awesome potential for customization. It does include a utility sink and rough-in for a full bathroom. Outside, the exterior features are equally enticing. Trex deck with stairs and stair lights, a screened-in porch, and a flagstone patio beckon you to relax and unwind. The very private backyard is perfect for outdoor activities, and a Hunter irrigation system keeps your landscaping looking its best. This home offers not just a house but a sanctuary, a place where you can truly feel at home. Don't miss the opportunity to make this delightful colonial-style abode yours today! Welcome Home!
Location
State VA
County Fairfax
Zoning 120
Rooms
Other Rooms Living Room, Dining Room, Primary Bedroom, Bedroom 2, Bedroom 3, Bedroom 4, Kitchen, Family Room, Bathroom 2, Primary Bathroom, Half Bath
Basement Interior Access, Rough Bath Plumb, Shelving, Unfinished
Interior
Interior Features Carpet, Ceiling Fan(s), Crown Moldings, Formal/Separate Dining Room, Kitchen - Eat-In, Pantry, Primary Bath(s), Sprinkler System, Tub Shower, Upgraded Countertops, Walk-in Closet(s), Wood Floors
Hot Water Natural Gas
Heating Forced Air
Cooling Central A/C
Flooring Carpet, Hardwood
Fireplaces Number 1
Fireplaces Type Gas/Propane
Equipment Cooktop - Down Draft, Dishwasher, Disposal, Dryer, Extra Refrigerator/Freezer, Humidifier, Oven - Double, Oven - Wall, Refrigerator, Stainless Steel Appliances, Washer, Water Heater
Furnishings No
Fireplace Y
Appliance Cooktop - Down Draft, Dishwasher, Disposal, Dryer, Extra Refrigerator/Freezer, Humidifier, Oven - Double, Oven - Wall, Refrigerator, Stainless Steel Appliances, Washer, Water Heater
Heat Source Natural Gas
Laundry Upper Floor
Exterior
Exterior Feature Deck(s), Porch(es), Screened
Garage Garage - Side Entry, Garage Door Opener, Inside Access
Garage Spaces 4.0
Amenities Available Basketball Courts, Common Grounds, Jog/Walk Path, Pool - Outdoor, Soccer Field, Tennis Courts, Tot Lots/Playground
Water Access N
View Garden/Lawn
Roof Type Architectural Shingle
Accessibility None
Porch Deck(s), Porch(es), Screened
Attached Garage 2
Total Parking Spaces 4
Garage Y
Building
Lot Description Corner, Front Yard, Private
Story 3
Foundation Slab
Sewer Public Sewer
Water Public
Architectural Style Colonial
Level or Stories 3
Additional Building Above Grade, Below Grade
New Construction N
Schools
Elementary Schools Lees Corner
Middle Schools Franklin
High Schools Chantilly
School District Fairfax County Public Schools
Others
HOA Fee Include Common Area Maintenance,Management,Pool(s),Snow Removal,Trash
Senior Community No
Tax ID 0353 16 0013
Ownership Fee Simple
SqFt Source Assessor
Acceptable Financing Cash, Conventional, FHA, VA
Listing Terms Cash, Conventional, FHA, VA
Financing Cash,Conventional,FHA,VA
Special Listing Condition Standard
Read Less
Want to know what your home might be worth? Contact us for a FREE valuation!
Our team is ready to help you sell your home for the highest possible price ASAP

Bought with Keri K. Shull • EXP Realty, LLC






