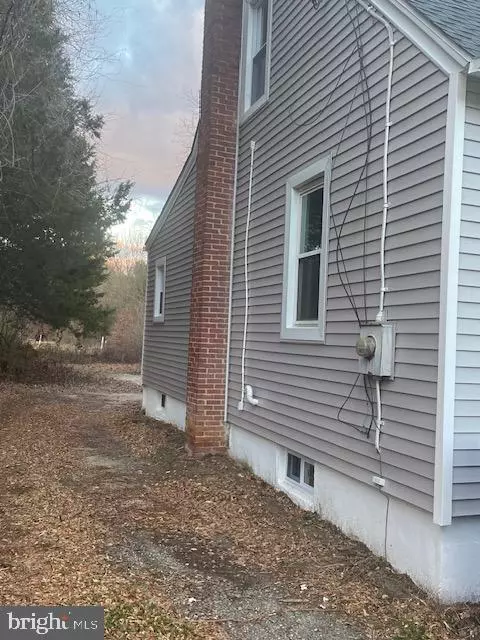$368,000
$369,890
0.5%For more information regarding the value of a property, please contact us for a free consultation.
347 ELK RD Monroeville, NJ 08343
3 Beds
3 Baths
1,399 SqFt
Key Details
Sold Price $368,000
Property Type Single Family Home
Sub Type Detached
Listing Status Sold
Purchase Type For Sale
Square Footage 1,399 sqft
Price per Sqft $263
Subdivision None Available
MLS Listing ID NJGL2037512
Sold Date 02/02/24
Style Cape Cod
Bedrooms 3
Full Baths 2
Half Baths 1
HOA Y/N N
Abv Grd Liv Area 1,399
Originating Board BRIGHT
Year Built 1950
Annual Tax Amount $4,987
Tax Year 2022
Lot Size 1.000 Acres
Acres 1.0
Lot Dimensions 0.00 x 0.00
Property Description
Welcome to this newly renovated home in Desirable Elk Twp. All permits are on file for review. This home features a new roof, newly added full bath on second floor, 2 large upper floor bedrooms, new master suite on 1st floor with stand up 5' shower. Both full bathrooms have ceramic tile floors and surrounds. Enjoy the brand new kitchen, with new appliances, granite countertops and recessed lighting throughout first floor. All new plumbing and HVAC, updated electrical with new lights, devices, panel etc. Brand new windows throughout with bedroom carpeting and Vinyl plank flooring for the rest of home. Off the kitchen is a large mudroom/laundry room for convenience. The front deck offers great views of natural landscape, the rear deck offers the same and enjoy the 1 acre of private land. Enjoy the 2 zone HVAC system for climate comfort. The full basement has an outside entrance with newly painted walls, ceilings and floor. Truly a turn key property, all buyer certs will be provided prior to settlement. Includes a Well certification, termite certification, certificate of occupancy and a Gloucester county septic certification. All compete for the buyer. Easy to show, just call and make an appointment today.
Location
State NJ
County Gloucester
Area Elk Twp (20804)
Zoning RE
Rooms
Other Rooms Living Room, Dining Room, Kitchen, Laundry
Basement Full
Main Level Bedrooms 1
Interior
Hot Water Electric
Cooling Central A/C, Zoned
Fireplace N
Heat Source Natural Gas
Exterior
Water Access N
Roof Type Architectural Shingle
Accessibility None
Garage N
Building
Story 2
Foundation Block
Sewer On Site Septic
Water Well
Architectural Style Cape Cod
Level or Stories 2
Additional Building Above Grade, Below Grade
New Construction N
Schools
Elementary Schools Aura
Middle Schools Delsea Regional M.S.
High Schools Delsea Regional H.S.
School District Elk Township Public Schools
Others
Senior Community No
Tax ID 04-00017-00021
Ownership Fee Simple
SqFt Source Assessor
Acceptable Financing Cash, Conventional, FHA, VA
Listing Terms Cash, Conventional, FHA, VA
Financing Cash,Conventional,FHA,VA
Special Listing Condition Standard
Read Less
Want to know what your home might be worth? Contact us for a FREE valuation!
Our team is ready to help you sell your home for the highest possible price ASAP

Bought with Sylvia Micarelli • Sabal Real Estate






