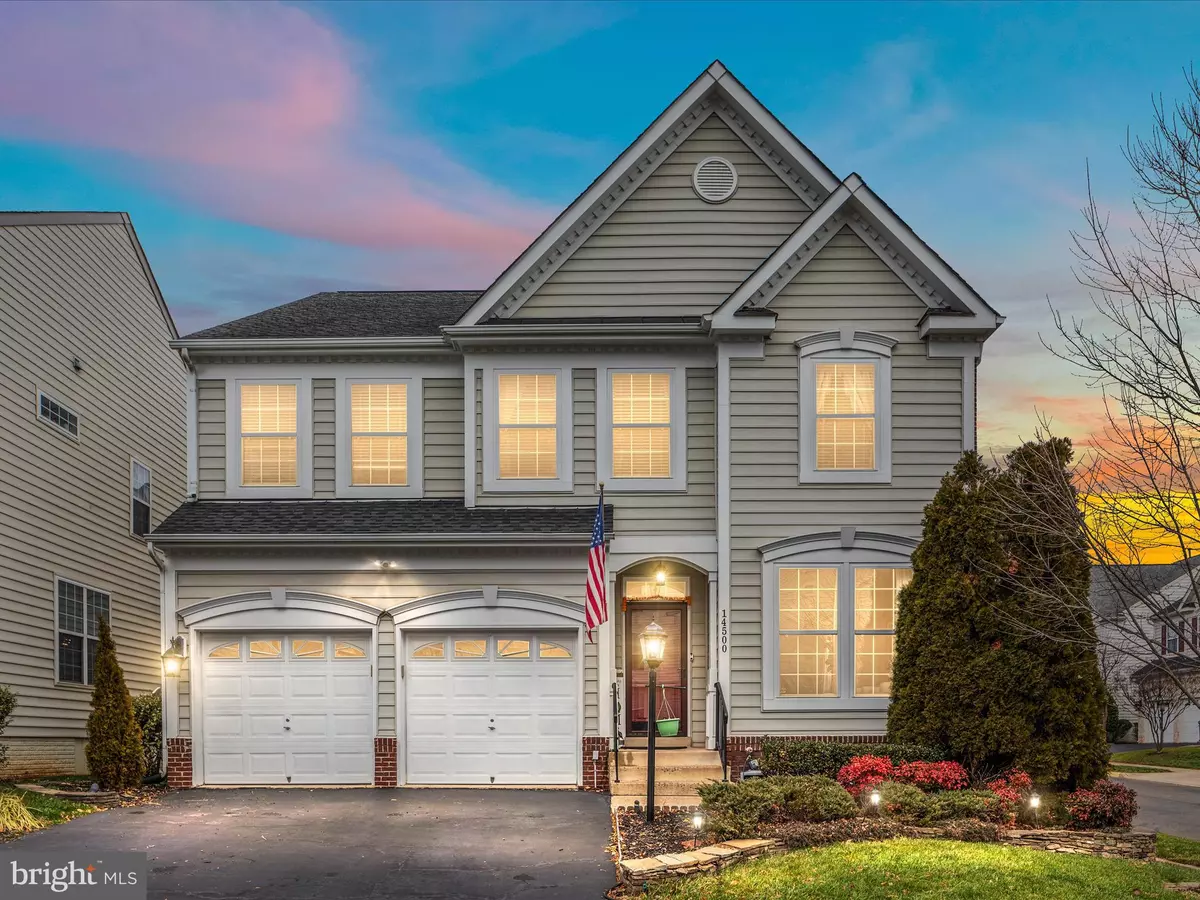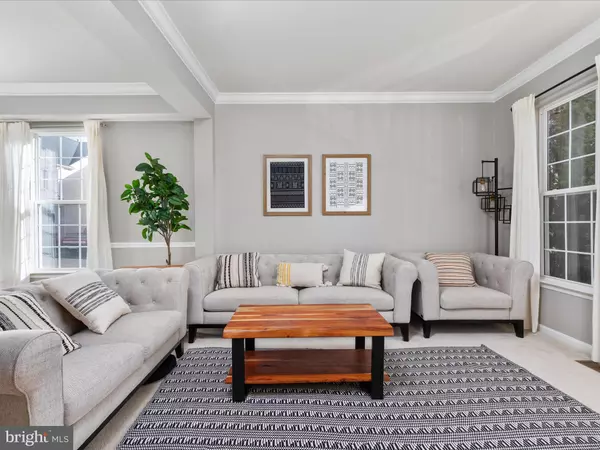$801,000
$799,900
0.1%For more information regarding the value of a property, please contact us for a free consultation.
14500 JANSBURY ST Gainesville, VA 20155
4 Beds
4 Baths
3,807 SqFt
Key Details
Sold Price $801,000
Property Type Single Family Home
Sub Type Detached
Listing Status Sold
Purchase Type For Sale
Square Footage 3,807 sqft
Price per Sqft $210
Subdivision Piedmont South
MLS Listing ID VAPW2062814
Sold Date 02/27/24
Style Colonial
Bedrooms 4
Full Baths 3
Half Baths 1
HOA Fees $134/mo
HOA Y/N Y
Abv Grd Liv Area 2,623
Originating Board BRIGHT
Year Built 2005
Annual Tax Amount $6,202
Tax Year 2021
Lot Size 5,432 Sqft
Acres 0.12
Property Description
**Back on Market** - Come see and Grab the Opportunity. . Check out this beautiful spacious and bright 5 bedrooms and 3.5 bathrooms Single Family Home in the heart of Piedmont South/Parks at Piedmont. Presenting the exquisite Manchester Model, a residence that epitomizes modern elegance and comfort. Situated on a premium corner lot, this home boasts an open floorplan, showcasing attention to detail and fine craftsmanship throughout.
As you enter, the formal dining room welcomes you with its timeless charm, adorned with elegant crown molding and chair rail. The family room is a breathtaking focal point, featuring a stone gas fireplace and a wall of windows that flood the space with natural light.
The gourmet kitchen is a chef's dream, equipped with stainless steel appliances, new refrigerator, a gas stove, granite countertops, a Bosh dishwasher, and a convenient island. Tons of cabinets, a pantry, and hardwood floors add both style and functionality to this culinary haven.
The owner suite bedroom on the upper level is a sanctuary of luxury, boasting a vaulted ceiling, six windows that frame picturesque views, plush carpeting, and a large walk-in closet. The ensuite primary bath is a spa-like retreat with dual vanities, ceramic tile with listello accent, a corner soaking tub, a large shower, and a private water closet. The upper level is completed by three additional bedrooms, each with a double closet, and a well-appointed hall bath.
The fully finished recreation room is an entertainer's delight, featuring surround sound system with 6 speakers, a billiard room with a conveying pool table, kitchenette (2022) a bedroom (NTC), and a full bath.
Step outside to the stone patio and seat wall, creating a perfect outdoor oasis for entertaining guests or enjoying quiet evenings. Dual zoned HVAC ensures comfort year-round. The HOA-approved veggie garden adds a touch of green to the meticulously landscaped surroundings. This home is within walking distance to community amenities, and the Parks at Piedmont HOA offers an array of upscale features such as a clubhouse, outdoor pool, fitness room, business center, tot lot, tennis courts, basketball courts, walking trails, ponds, and parks.
Located just minutes away from upscale shopping and dining, public transportation, and major commuter routes, this Manchester Model offers a lifestyle of unparalleled convenience and sophistication. Don't miss the opportunity to make this stunning property your new home. PLENTY OF VISITORS PARKING NEXT TO THE CLUBHOUSE!
Location
State VA
County Prince William
Zoning PMR
Rooms
Other Rooms Living Room, Dining Room, Primary Bedroom, Bedroom 2, Bedroom 3, Bedroom 4, Kitchen, Family Room, Den, Foyer, Laundry, Recreation Room, Bathroom 2, Bathroom 3, Bonus Room, Primary Bathroom
Basement Fully Finished, Rear Entrance, Sump Pump, Walkout Stairs
Interior
Interior Features Carpet, Ceiling Fan(s), Chair Railings, Crown Moldings, Family Room Off Kitchen, Floor Plan - Open, Formal/Separate Dining Room, Kitchen - Eat-In, Kitchen - Island, Pantry, Recessed Lighting, Upgraded Countertops, Walk-in Closet(s), Window Treatments, Wood Floors
Hot Water Natural Gas
Cooling Central A/C, Ceiling Fan(s), Zoned
Flooring Carpet, Ceramic Tile, Hardwood
Fireplaces Number 1
Equipment Built-In Microwave, Dishwasher, Disposal, Dryer - Front Loading, Exhaust Fan, Refrigerator, Stainless Steel Appliances, Stove, Washer - Front Loading, Water Heater
Fireplace Y
Appliance Built-In Microwave, Dishwasher, Disposal, Dryer - Front Loading, Exhaust Fan, Refrigerator, Stainless Steel Appliances, Stove, Washer - Front Loading, Water Heater
Heat Source Natural Gas
Exterior
Exterior Feature Patio(s)
Parking Features Garage - Front Entry
Garage Spaces 2.0
Utilities Available Natural Gas Available, Water Available, Sewer Available
Amenities Available Basketball Courts, Club House, Common Grounds, Community Center, Fitness Center, Party Room, Pool - Outdoor, Tennis Courts, Tot Lots/Playground, Jog/Walk Path
Water Access N
Accessibility None
Porch Patio(s)
Attached Garage 2
Total Parking Spaces 2
Garage Y
Building
Lot Description Corner, Landscaping
Story 3
Foundation Slab
Sewer Public Sewer
Water Public
Architectural Style Colonial
Level or Stories 3
Additional Building Above Grade, Below Grade
Structure Type Vaulted Ceilings
New Construction N
Schools
Elementary Schools Haymarket
Middle Schools Bull Run
High Schools Gainesville
School District Prince William County Public Schools
Others
Pets Allowed Y
HOA Fee Include Common Area Maintenance,Insurance,Pool(s),Recreation Facility,Reserve Funds,Road Maintenance,Snow Removal,Management,Trash
Senior Community No
Tax ID 7398-20-6006
Ownership Fee Simple
SqFt Source Estimated
Acceptable Financing Conventional, FHA, VA, Cash, Other
Horse Property N
Listing Terms Conventional, FHA, VA, Cash, Other
Financing Conventional,FHA,VA,Cash,Other
Special Listing Condition Standard
Pets Allowed No Pet Restrictions
Read Less
Want to know what your home might be worth? Contact us for a FREE valuation!
Our team is ready to help you sell your home for the highest possible price ASAP

Bought with Gitte Long • Redfin Corporation






