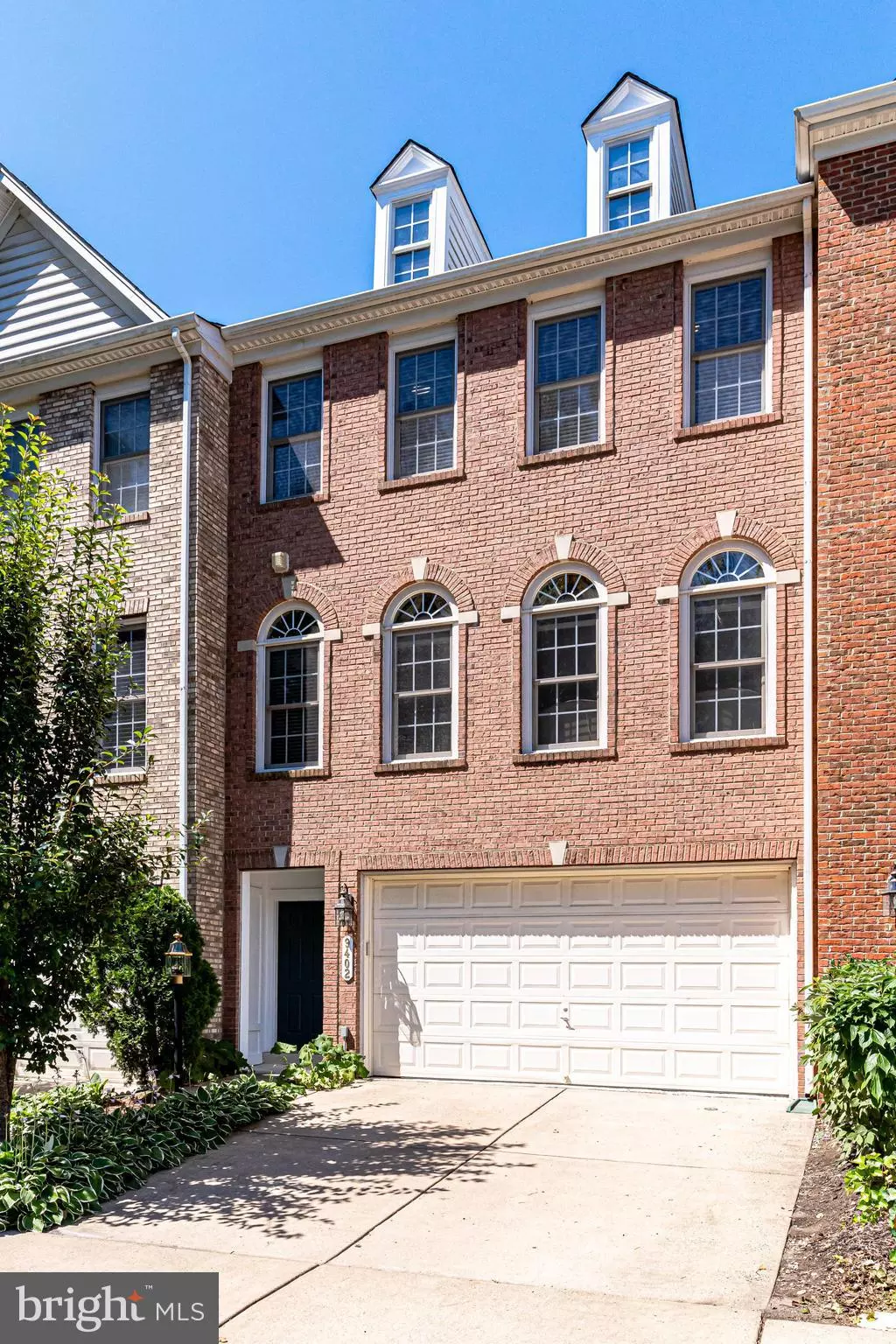$700,000
$699,900
For more information regarding the value of a property, please contact us for a free consultation.
9402 HUCKS BRIDGE CIR Lorton, VA 22079
3 Beds
4 Baths
2,664 SqFt
Key Details
Sold Price $700,000
Property Type Townhouse
Sub Type Interior Row/Townhouse
Listing Status Sold
Purchase Type For Sale
Square Footage 2,664 sqft
Price per Sqft $262
Subdivision Lorton Valley
MLS Listing ID VAFX2160860
Sold Date 02/29/24
Style Colonial
Bedrooms 3
Full Baths 2
Half Baths 2
HOA Fees $138/mo
HOA Y/N Y
Abv Grd Liv Area 2,208
Originating Board BRIGHT
Year Built 2004
Annual Tax Amount $6,874
Tax Year 2021
Lot Size 1,800 Sqft
Acres 0.04
Property Description
Absolutely gorgeous Brick-front 3-Level, 2-car garage Townhouse that meets all your needs & desires!
Excellent & Move-in Ready Condition! Open floorplan, 3-Level Extension. Featuring 3BR/2 full + 2 half BA/ Estimated 2664 square feet in all 3 levels. 9+ ceilings throughout.
Main Level with welcoming open 2 Story Foyer, spacious & bright Living Room, formal Dining Room with tray ceiling, decorative crown/chair rail/box moldings & ceiling medallion, Family room with gas Fireplace & Chair rail/box moldings, Gourmet Kitchen with Granite countertops, 42inch maple cabinets, tile backsplash & Center island. Hardwood floors throughout the Main & Upper level, hardwood staircases, Recessed lightings and Deck.
Upper level with a large master suite with tray ceiling & spacious walk-in closets, Master Bathroom with separate shower/soaking tub, dual vanity & tile floors. PLUS 2 additional very spacious 2 bedrooms with Vaulted ceiling and hallway full bath.
Fully Finished lower level offers a great recreation room with a beautiful LVP floor, laundry room and half bath. Dual Zone HVAC system, Newer Water Heater, New Roof, Lots of visitors parking & beautiful wooded view in front of house is an absolute delight!
The community features numerous amenities including a Community Pool & Clubhouse, Basketball court, playgrounds and minutes to INOVA Hospital.
Plenty of nearby shoppings including newly opened Amazon Fresh, dining & entertainment options & recreational opportunities at Laurel Hill Golf Club, Pohick Bay Regional Park, Occoquan regional park & workhouse arts center.
Convenient access to most major commuting routes - the Lorton VRE, I-95, Rt1, Rt. 123, Ft. Belvoir and Fairfax County Parkway.
Don't miss this opportunity to make this home your own! Thank you for showing^-^
Location
State VA
County Fairfax
Zoning 305
Rooms
Basement Walkout Level, Outside Entrance, Fully Finished, Front Entrance
Main Level Bedrooms 3
Interior
Hot Water Natural Gas
Heating Forced Air
Cooling Ceiling Fan(s), Central A/C
Flooring Hardwood, Luxury Vinyl Plank
Heat Source Natural Gas
Exterior
Parking Features Garage - Front Entry, Garage Door Opener, Oversized
Garage Spaces 2.0
Water Access N
Accessibility Other
Attached Garage 2
Total Parking Spaces 2
Garage Y
Building
Story 3
Foundation Other
Sewer Public Sewer
Water Public
Architectural Style Colonial
Level or Stories 3
Additional Building Above Grade, Below Grade
Structure Type 2 Story Ceilings,High,Tray Ceilings,Vaulted Ceilings
New Construction N
Schools
Elementary Schools Halley
Middle Schools South County
High Schools South County
School District Fairfax County Public Schools
Others
Senior Community No
Tax ID 1073 07020041
Ownership Fee Simple
SqFt Source Estimated
Special Listing Condition Standard
Read Less
Want to know what your home might be worth? Contact us for a FREE valuation!
Our team is ready to help you sell your home for the highest possible price ASAP

Bought with TIMOTHY J WILLIAMS • Redfin Corporation






